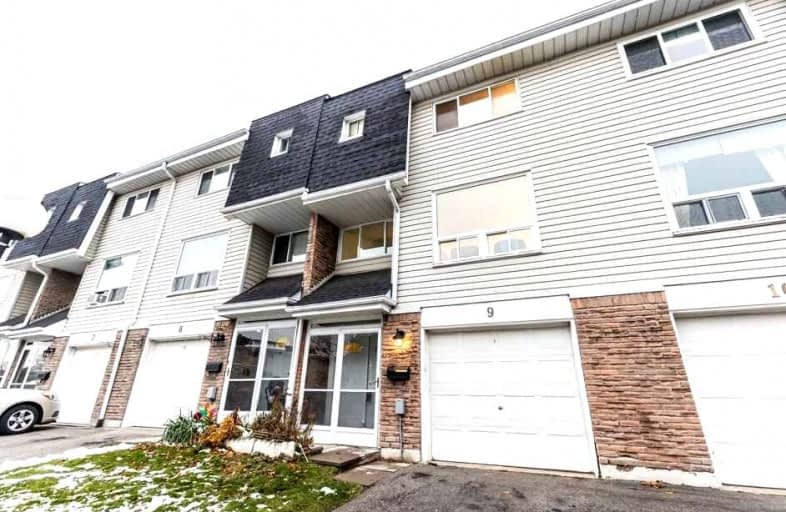Somewhat Walkable
- Some errands can be accomplished on foot.
Excellent Transit
- Most errands can be accomplished by public transportation.
Bikeable
- Some errands can be accomplished on bike.

Guildwood Junior Public School
Elementary: PublicGalloway Road Public School
Elementary: PublicSt Ursula Catholic School
Elementary: CatholicSt Margaret's Public School
Elementary: PublicEastview Public School
Elementary: PublicWillow Park Junior Public School
Elementary: PublicNative Learning Centre East
Secondary: PublicMaplewood High School
Secondary: PublicWest Hill Collegiate Institute
Secondary: PublicCedarbrae Collegiate Institute
Secondary: PublicSt John Paul II Catholic Secondary School
Secondary: CatholicSir Wilfrid Laurier Collegiate Institute
Secondary: Public-
Ace's Place Bar Grill Hub
113 Guildwood Parkway, Toronto, ON M1E 1P1 1.15km -
Prague Restaurant & Cafe
450 Scarborough Golf Club Road, Toronto, ON M1G 1H1 1.14km -
Danny's Pub Scarborough
155 Morningside Avenue, Toronto, ON M1E 2L3 1.4km
-
Tim Hortons
91 Guildwood Pky, Scarborough, ON M1E 4V2 1.23km -
Krispy Kreme
4411 Kingston Road, Toronto, ON M1E 2N3 1.34km -
McDonald's
4435 Kingston Rd., Scarborough, ON M1E 2N7 1.51km
-
GoodLife Fitness
3660 Kingston Rd, Scarborough, ON M1M 1R9 1.97km -
GoodLife Fitness
3495 Lawrence Ave E, Scarborough, ON M1H 1B2 2.35km -
Fitness Distinction
1940 Ellesmere Road, Suites 2&3, Scarborough, ON M1H 2V7 3.83km
-
Rexall
4459 Kingston Road, Toronto, ON M1E 2N7 1.58km -
Pharmasave
4218 Lawrence Avenue East, Scarborough, ON M1E 4X9 1.78km -
Shoppers Drug Mart
255 Morningside Avenue, Toronto, ON M1E 2N8 1.8km
-
Chinese Buffet
18 Celeste Drive, Toronto, ON M1E 0.07km -
Twice As Nice
4180 Kingston Road, Scarborough, ON M1E 2M4 0.12km -
Sunny Sportsbar & Grill
4190 Kingston Road, Scarborough, ON M1E 4W1 0.27km
-
Cedarbrae Mall
3495 Lawrence Avenue E, Toronto, ON M1H 1A9 2.21km -
Cliffcrest Plaza
3049 Kingston Rd, Toronto, ON M1M 1P1 4.39km -
SmartCentres - Scarborough East
799 Milner Avenue, Scarborough, ON M1B 3C3 4.57km
-
Moore's Valu-Mart
123 Guildwood Parkway, Scarborough, ON M1E 4V2 1.23km -
Skyland Food Mart
3715 Lawrence Avenue E, Scarborough, ON M1G 1P7 1.5km -
Joseph's No Frills
4473 Kingston Road, Toronto, ON M1E 2N7 1.66km
-
LCBO
4525 Kingston Rd, Scarborough, ON M1E 2P1 1.86km -
Beer Store
3561 Lawrence Avenue E, Scarborough, ON M1H 1B2 2.2km -
The Beer Store
2727 Eglinton Ave E, Scarborough, ON M1K 2S2 4.61km
-
Ontario Quality Motors
4226 Kingston Road, Toronto, ON M1E 2M6 0.46km -
The Loan Arranger
4251 Kingston Road, Scarborough, ON M1E 2M5 0.58km -
Rm Auto Service
4418 Kingston Road, Scarborough, ON M1E 2N4 1.48km
-
Cineplex Odeon Corporation
785 Milner Avenue, Scarborough, ON M1B 3C3 4.41km -
Cineplex Odeon
785 Milner Avenue, Toronto, ON M1B 3C3 4.42km -
Cineplex Cinemas Scarborough
300 Borough Drive, Scarborough Town Centre, Scarborough, ON M1P 4P5 4.9km
-
Guildwood Library
123 Guildwood Parkway, Toronto, ON M1E 1P1 1.2km -
Cedarbrae Public Library
545 Markham Road, Toronto, ON M1H 2A2 1.93km -
Morningside Library
4279 Lawrence Avenue E, Toronto, ON M1E 2N7 2.2km
-
Rouge Valley Health System - Rouge Valley Centenary
2867 Ellesmere Road, Scarborough, ON M1E 4B9 2.58km -
Scarborough Health Network
3050 Lawrence Avenue E, Scarborough, ON M1P 2T7 3.72km -
Scarborough General Hospital Medical Mall
3030 Av Lawrence E, Scarborough, ON M1P 2T7 3.91km
-
Thomson Memorial Park
1005 Brimley Rd, Scarborough ON M1P 3E8 4.62km -
Adam's Park
2 Rozell Rd, Toronto ON 5.8km -
Lynngate Park
133 Cass Ave, Toronto ON M1T 2B5 8.33km
More about this building
View 33 Celeste Drive, Toronto


