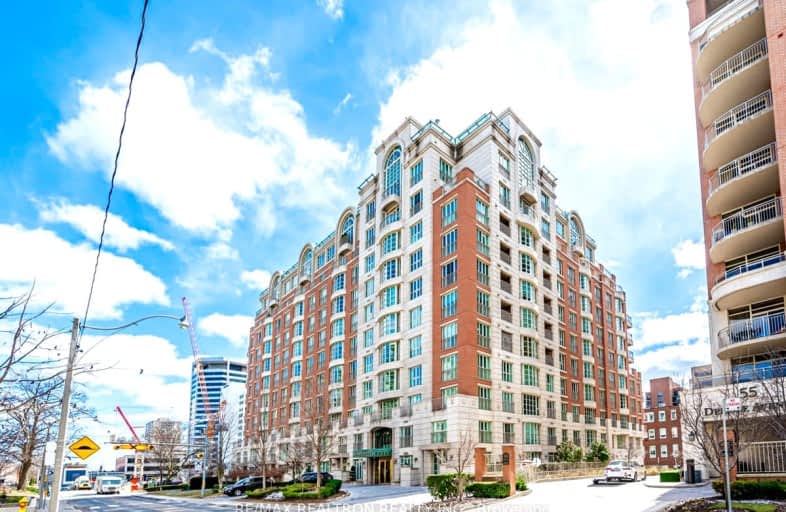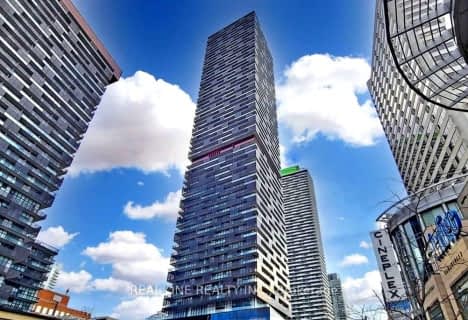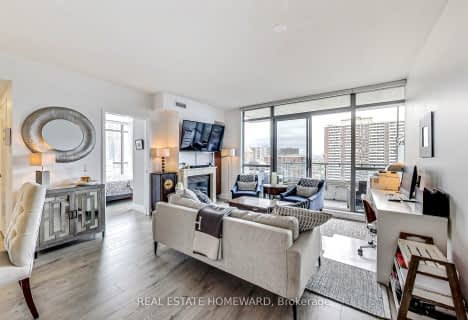
Walker's Paradise
- Daily errands do not require a car.
Excellent Transit
- Most errands can be accomplished by public transportation.
Very Bikeable
- Most errands can be accomplished on bike.

Spectrum Alternative Senior School
Elementary: PublicCottingham Junior Public School
Elementary: PublicOur Lady of Perpetual Help Catholic School
Elementary: CatholicDavisville Junior Public School
Elementary: PublicDeer Park Junior and Senior Public School
Elementary: PublicBrown Junior Public School
Elementary: PublicMsgr Fraser College (Midtown Campus)
Secondary: CatholicMsgr Fraser College (Alternate Study) Secondary School
Secondary: CatholicSt Joseph's College School
Secondary: CatholicMarshall McLuhan Catholic Secondary School
Secondary: CatholicNorth Toronto Collegiate Institute
Secondary: PublicNorthern Secondary School
Secondary: Public-
Sir Winston Churchill Park
301 St Clair Ave W (at Spadina Rd), Toronto ON M4V 1S4 1.18km -
Alex Murray Parkette
107 Crescent Rd (South Drive), Toronto ON 1.6km -
Jean Sibelius Square
Wells St and Kendal Ave, Toronto ON 2.16km
-
RBC Royal Bank
2346 Yonge St (at Orchard View Blvd.), Toronto ON M4P 2W7 2.22km -
RBC Royal Bank
101 Dundas St W (at Bay St), Toronto ON M5G 1C4 3.81km -
BMO Bank of Montreal
518 Danforth Ave (Ferrier), Toronto ON M4K 1P6 4.02km
- 1 bath
- 1 bed
- 600 sqft
402-83 Redpath Avenue, Toronto, Ontario • M4S 0A2 • Mount Pleasant West
- 2 bath
- 2 bed
- 800 sqft
2202-110 Charles Street East, Toronto, Ontario • M4Y 1T5 • Church-Yonge Corridor
- 1 bath
- 1 bed
- 500 sqft
3106-89 Dunfield Avenue, Toronto, Ontario • M4S 0A4 • Mount Pleasant East
- 1 bath
- 1 bed
- 500 sqft
1510-501 St Clair Avenue West, Toronto, Ontario • M5P 0A2 • Casa Loma
- 2 bath
- 2 bed
- 700 sqft
1011-8 Eglinton Avenue East, Toronto, Ontario • M4P 1A6 • Mount Pleasant West
- 2 bath
- 1 bed
- 600 sqft
314-39 ROEHAMPTON AVENUE, Toronto, Ontario • M4P 0G1 • Mount Pleasant West
- 1 bath
- 2 bed
- 800 sqft
1804-285 Mutual Street, Toronto, Ontario • M4Y 3C5 • Church-Yonge Corridor
- 2 bath
- 2 bed
- 700 sqft
2620-50 Dunfield Avenue, Toronto, Ontario • M4S 0E4 • Mount Pleasant West
- — bath
- — bed
- — sqft
1306-83 Redpath Avenue, Toronto, Ontario • M4S 0A2 • Mount Pleasant West
- 2 bath
- 2 bed
- 900 sqft
805-86 Gloucester Street, Toronto, Ontario • M4Y 2S2 • Church-Yonge Corridor
- 1 bath
- 1 bed
- 700 sqft
536-60 Homewood Avenue, Toronto, Ontario • M4Y 2X4 • Cabbagetown-South St. James Town












