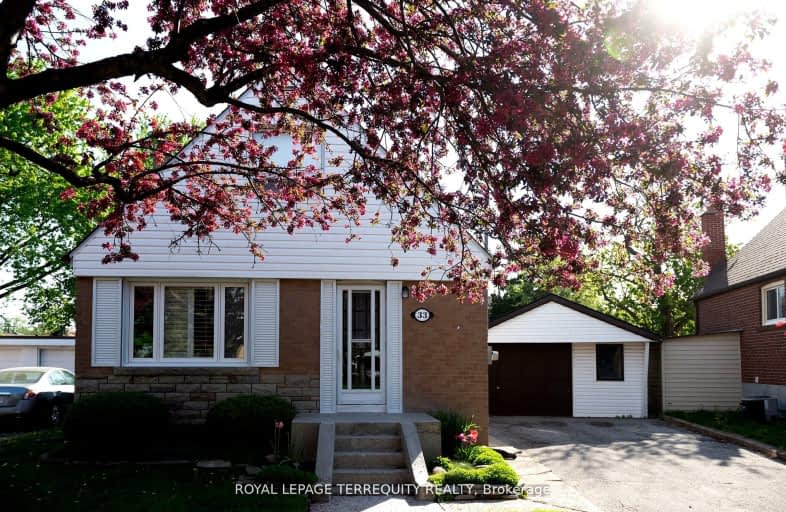Somewhat Walkable
- Some errands can be accomplished on foot.
65
/100
Excellent Transit
- Most errands can be accomplished by public transportation.
87
/100
Very Bikeable
- Most errands can be accomplished on bike.
71
/100

General Crerar Public School
Elementary: Public
0.92 km
Ionview Public School
Elementary: Public
0.21 km
Lord Roberts Junior Public School
Elementary: Public
0.79 km
St Lawrence Catholic School
Elementary: Catholic
1.25 km
St Albert Catholic School
Elementary: Catholic
1.07 km
St Maria Goretti Catholic School
Elementary: Catholic
1.14 km
Caring and Safe Schools LC3
Secondary: Public
1.80 km
Scarborough Centre for Alternative Studi
Secondary: Public
1.78 km
Bendale Business & Technical Institute
Secondary: Public
1.92 km
Winston Churchill Collegiate Institute
Secondary: Public
1.09 km
David and Mary Thomson Collegiate Institute
Secondary: Public
1.94 km
Jean Vanier Catholic Secondary School
Secondary: Catholic
1.08 km
-
Wayne Parkette
Toronto ON M1R 1Y5 1.76km -
Wexford Park
35 Elm Bank Rd, Toronto ON 1.97km -
Thomson Memorial Park
1005 Brimley Rd, Scarborough ON M1P 3E8 2.5km
-
Scotiabank
2154 Lawrence Ave E (Birchmount & Lawrence), Toronto ON M1R 3A8 1.4km -
TD Bank Financial Group
2650 Lawrence Ave E, Scarborough ON M1P 2S1 1.57km -
Scotiabank
2668 Eglinton Ave E (at Brimley Rd.), Toronto ON M1K 2S3 1.84km














