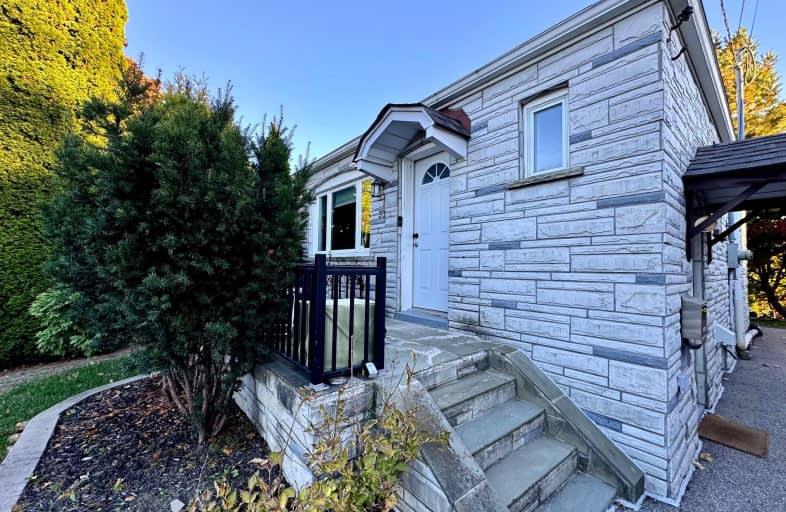Very Walkable
- Most errands can be accomplished on foot.
Excellent Transit
- Most errands can be accomplished by public transportation.
Bikeable
- Some errands can be accomplished on bike.

Keelesdale Junior Public School
Elementary: PublicHarwood Public School
Elementary: PublicSanta Maria Catholic School
Elementary: CatholicSilverthorn Community School
Elementary: PublicCharles E Webster Public School
Elementary: PublicSt Matthew Catholic School
Elementary: CatholicFrank Oke Secondary School
Secondary: PublicGeorge Harvey Collegiate Institute
Secondary: PublicRunnymede Collegiate Institute
Secondary: PublicBlessed Archbishop Romero Catholic Secondary School
Secondary: CatholicYork Memorial Collegiate Institute
Secondary: PublicHumberside Collegiate Institute
Secondary: Public-
Marie Baldwin Park
746 Jane St, Toronto ON 2.26km -
Perth Square Park
350 Perth Ave (at Dupont St.), Toronto ON 3.11km -
Étienne Brulé Park
13 Crosby Ave, Toronto ON M6S 2P8 3.27km
-
TD Bank Financial Group
2623 Eglinton Ave W, Toronto ON M6M 1T6 0.44km -
BMO Bank of Montreal
2471 St Clair Ave W (at Runnymede), Toronto ON M6N 4Z5 2.01km -
TD Bank Financial Group
1347 St Clair Ave W, Toronto ON M6E 1C3 2.38km
- 1 bath
- 2 bed
- 700 sqft
02-349 Northcliffe Boulevard, Toronto, Ontario • M6E 3K9 • Oakwood Village
- 1 bath
- 2 bed
02-677 Durie Street, Toronto, Ontario • M6S 3H4 • Runnymede-Bloor West Village
- 1 bath
- 2 bed
- 700 sqft
Lower-2 Westmount Avenue, Toronto, Ontario • M6H 3K1 • Corso Italia-Davenport
- 1 bath
- 3 bed
2nd F-1538 Davenport Road, Toronto, Ontario • M6H 2J1 • Corso Italia-Davenport
- 1 bath
- 2 bed
2nd-1272 St Clair Avenue West, Toronto, Ontario • M6E 1B9 • Corso Italia-Davenport
- 2 bath
- 2 bed
152 Rankin Crescent, Toronto, Ontario • M6P 4G6 • Dovercourt-Wallace Emerson-Junction
- 1 bath
- 2 bed
- 700 sqft
2479 Dufferin Street, Toronto, Ontario • M6B 3P9 • Briar Hill-Belgravia












