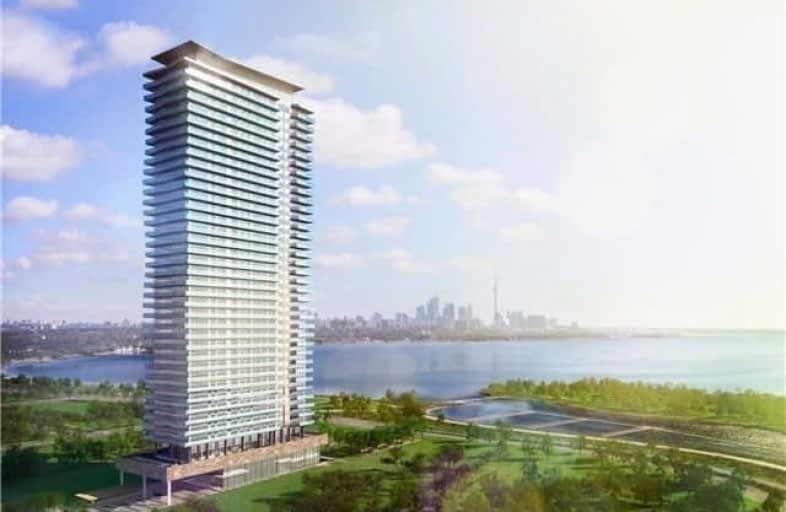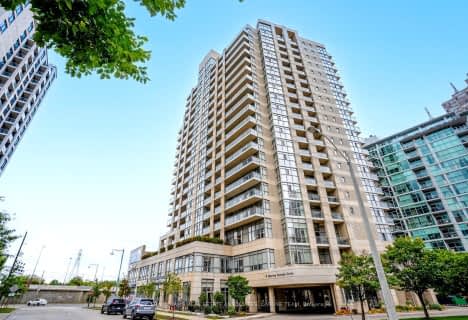Somewhat Walkable
- Some errands can be accomplished on foot.
69
/100
Good Transit
- Some errands can be accomplished by public transportation.
64
/100
Very Bikeable
- Most errands can be accomplished on bike.
78
/100

George R Gauld Junior School
Elementary: Public
1.51 km
Étienne Brûlé Junior School
Elementary: Public
1.46 km
St Mark Catholic School
Elementary: Catholic
1.36 km
David Hornell Junior School
Elementary: Public
0.88 km
St Leo Catholic School
Elementary: Catholic
1.69 km
John English Junior Middle School
Elementary: Public
1.78 km
The Student School
Secondary: Public
3.64 km
Ursula Franklin Academy
Secondary: Public
3.68 km
Etobicoke School of the Arts
Secondary: Public
1.99 km
Western Technical & Commercial School
Secondary: Public
3.68 km
Humberside Collegiate Institute
Secondary: Public
4.04 km
Bishop Allen Academy Catholic Secondary School
Secondary: Catholic
2.28 km
-
Humber Bay Promenade Park
Lakeshore Blvd W (Lakeshore & Park Lawn), Toronto ON 0.25km -
Kinsdale Park
3 Kinsdale Blvd, Toronto ON 1.38km -
Sir Casimir Gzowski Park
1751 Lake Shore Blvd W, Toronto ON M6S 5A3 1.72km
-
TD Bank Financial Group
125 the Queensway, Toronto ON M8Y 1H6 0.71km -
RBC Royal Bank
1000 the Queensway, Etobicoke ON M8Z 1P7 0.93km -
RBC Royal Bank
1233 the Queensway (at Kipling), Etobicoke ON M8Z 1S1 3.59km
More about this building
View 33 Lake Shore Boulevard West, Toronto



