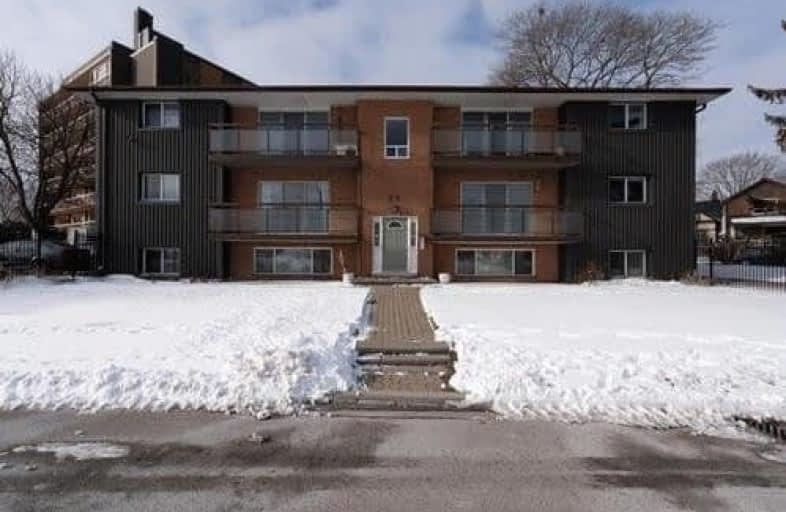
The Holy Trinity Catholic School
Elementary: Catholic
1.40 km
Seventh Street Junior School
Elementary: Public
0.37 km
St Teresa Catholic School
Elementary: Catholic
0.76 km
St Leo Catholic School
Elementary: Catholic
1.79 km
Second Street Junior Middle School
Elementary: Public
0.63 km
John English Junior Middle School
Elementary: Public
1.54 km
Etobicoke Year Round Alternative Centre
Secondary: Public
5.70 km
Lakeshore Collegiate Institute
Secondary: Public
1.60 km
Etobicoke School of the Arts
Secondary: Public
3.60 km
Etobicoke Collegiate Institute
Secondary: Public
6.01 km
Father John Redmond Catholic Secondary School
Secondary: Catholic
1.41 km
Bishop Allen Academy Catholic Secondary School
Secondary: Catholic
3.96 km


