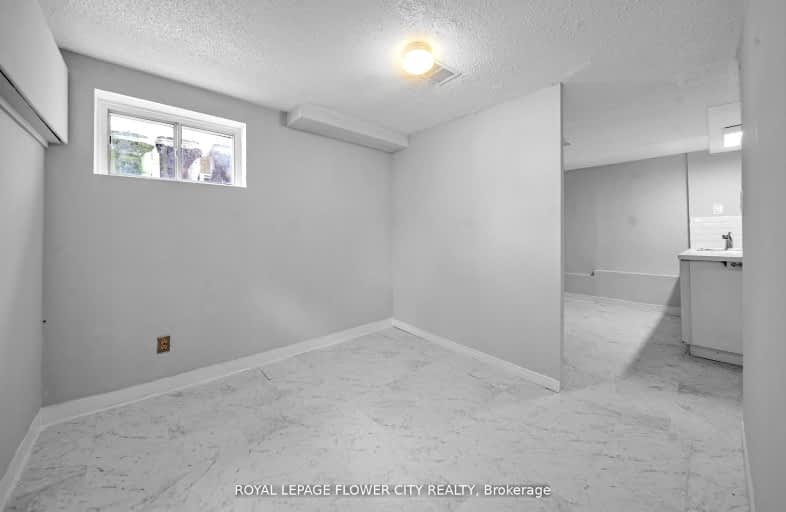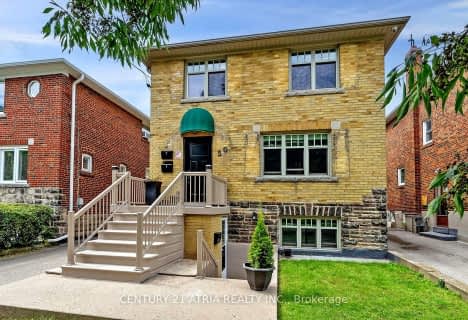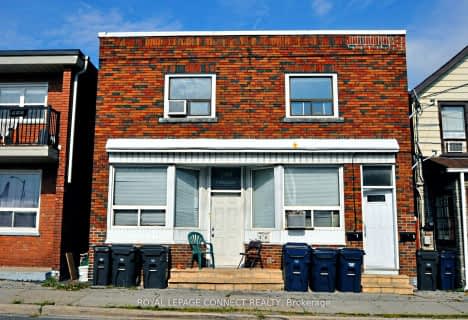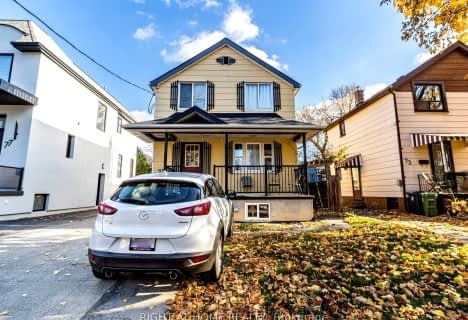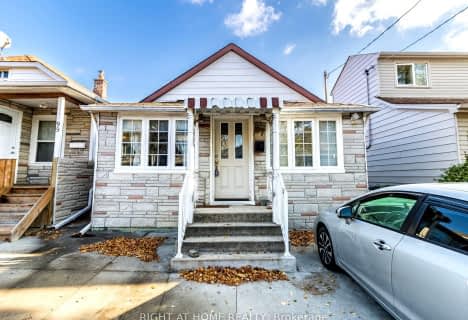Very Walkable
- Most errands can be accomplished on foot.
Good Transit
- Some errands can be accomplished by public transportation.
Very Bikeable
- Most errands can be accomplished on bike.

George R Gauld Junior School
Elementary: PublicKaren Kain School of the Arts
Elementary: PublicSt Louis Catholic School
Elementary: CatholicDavid Hornell Junior School
Elementary: PublicSt Leo Catholic School
Elementary: CatholicÉÉC Sainte-Marguerite-d'Youville
Elementary: CatholicLakeshore Collegiate Institute
Secondary: PublicRunnymede Collegiate Institute
Secondary: PublicEtobicoke School of the Arts
Secondary: PublicEtobicoke Collegiate Institute
Secondary: PublicFather John Redmond Catholic Secondary School
Secondary: CatholicBishop Allen Academy Catholic Secondary School
Secondary: Catholic-
Grand Avenue Park
Toronto ON 0.61km -
Humber Bay Park West
100 Humber Bay Park Rd W, Toronto ON 1.9km -
Rennie Park
1 Rennie Ter, Toronto ON M6S 4Z9 3.18km
-
TD Bank Financial Group
2210 Lake Shore Blvd W, Toronto ON M8V 0E3 1.47km -
Scotiabank
2196 Lakeshore Blvd W, Toronto ON M8V 0E3 1.51km -
TD Bank Financial Group
125 the Queensway, Toronto ON M8Y 1H6 1.62km
- 5 bath
- 4 bed
- 2500 sqft
706 The Queensway, Toronto, Ontario • M8Y 1L3 • Stonegate-Queensway
