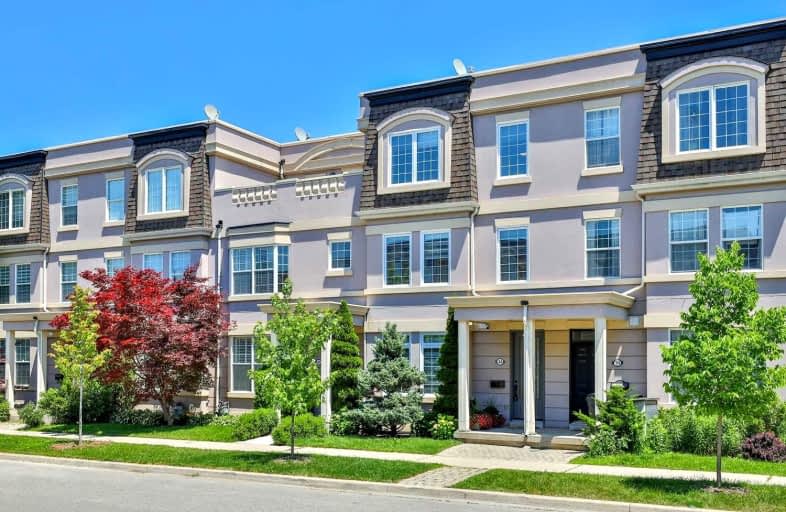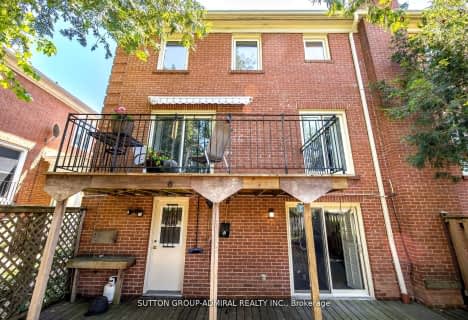Sold on Nov 22, 2022
Note: Property is not currently for sale or for rent.

-
Type: Att/Row/Twnhouse
-
Style: 3-Storey
-
Size: 2000 sqft
-
Lot Size: 18.7 x 79.89 Feet
-
Age: 6-15 years
-
Taxes: $5,763 per year
-
Days on Site: 1 Days
-
Added: Nov 21, 2022 (1 day on market)
-
Updated:
-
Last Checked: 3 months ago
-
MLS®#: C5832120
-
Listed By: Royal lepage signature realty, brokerage
Stunning, Close To $200K Spent On Upgrades! Over 2,000 S.F. Of Living Space In This Spacious & Sun-Flooded Executive Townhome! It Offers A Rare Underground Double Car G A R A G E, Walk-Out From Main Floor To Garden As Well As A Private & Super Sized Rooftop Terrace!!! The Redesign Of The Main Level Has An Impressive Open Concept Davisville Kitchen W/Quartex Counters & Backsplash, Overlooking The Dining Rm, Living Rm & Garden. Gorgeous Top Of The Line Engineered Hardwood Floors, New Pot Lights (All Popcorn Ceilings Removed), New Front Door & M/F Sliding Door, Hunter Douglas Silhouette Blinds & In-Ceiling Speakers/Sonos Music System And Nest Smart Home/Security Cameras. Located In A Sought After Neighbourhood Where The Best Schools; Pvt And Public, Parks, Ttc & Shops Including Longo's & The Exciting Shops At Don Mills Where You Can Enjoy Formal & Informal Dining Are Only Steps Away. This Home Provides All The Modern Features And Luxuries A Family Could Want!
Extras
See Sch B For All Inclusions New Hot Water Tank'22 (Rental), Furnace'22, **Freehold With Service Fee For $381.13/Month (Includes Water, Snow Removal & Cleaning Of Garage)
Property Details
Facts for 33 Preakness Drive, Toronto
Status
Days on Market: 1
Last Status: Sold
Sold Date: Nov 22, 2022
Closed Date: Feb 22, 2023
Expiry Date: Jan 25, 2023
Sold Price: $1,525,000
Unavailable Date: Nov 22, 2022
Input Date: Nov 21, 2022
Prior LSC: Listing with no contract changes
Property
Status: Sale
Property Type: Att/Row/Twnhouse
Style: 3-Storey
Size (sq ft): 2000
Age: 6-15
Area: Toronto
Community: Banbury-Don Mills
Availability Date: 90 Days/Tba
Inside
Bedrooms: 3
Bathrooms: 4
Kitchens: 1
Rooms: 6
Den/Family Room: No
Air Conditioning: Central Air
Fireplace: No
Laundry Level: Upper
Central Vacuum: Y
Washrooms: 4
Building
Basement: Finished
Heat Type: Forced Air
Heat Source: Gas
Exterior: Stucco/Plaster
Water Supply: Municipal
Special Designation: Unknown
Parking
Driveway: Other
Garage Spaces: 2
Garage Type: Built-In
Covered Parking Spaces: 2
Total Parking Spaces: 2
Fees
Tax Year: 2022
Tax Legal Description: Plan 66M2404 Pt Blk 15, Rp 66R21848 Prt 28
Taxes: $5,763
Highlights
Feature: Fenced Yard
Feature: Park
Feature: Public Transit
Feature: School
Land
Cross Street: Leslie And York Mill
Municipality District: Toronto C13
Fronting On: East
Pool: None
Sewer: Sewers
Lot Depth: 79.89 Feet
Lot Frontage: 18.7 Feet
Additional Media
- Virtual Tour: https://mls.kuu.la/share/collection/7vZh5?fs=1&vr=1&initload=0&thumbs=1
Open House
Open House Date: 2022-11-26
Open House Start: 02:00:00
Open House Finished: 04:00:00
Open House Date: 2022-11-27
Open House Start: 02:00:00
Open House Finished: 04:00:00
Rooms
Room details for 33 Preakness Drive, Toronto
| Type | Dimensions | Description |
|---|---|---|
| Foyer Ground | 1.32 x 1.96 | Double Closet, Porcelain Floor, 2 Pc Bath |
| Living Ground | 3.35 x 3.73 | Open Concept, O/Looks Frontyard, Led Lighting |
| Dining Ground | 2.87 x 4.78 | Open Concept, Led Lighting, W/O To Garden |
| Kitchen Ground | 2.57 x 4.67 | Modern Kitchen, Centre Island, Stainless Steel Appl |
| 2nd Br 2nd | 3.35 x 4.78 | His/Hers Closets, O/Looks Backyard, 5 Pc Ensuite |
| 3rd Br 2nd | 3.12 x 5.49 | O/Looks Frontyard, Double Closet |
| Laundry 2nd | 1.52 x 1.83 | Double Doors, B/I Shelves, Ceramic Floor |
| Prim Bdrm 3rd | 3.68 x 4.88 | His/Hers Closets, O/Looks Frontyard, 5 Pc Ensuite |
| Office 3rd | 1.73 x 2.74 | O/Looks Backyard, W/O To Terrace |
| Rec Bsmt | 3.25 x 4.50 | Broadloom, Double Closet, W/O To Garage |
| Utility Bsmt | 1.83 x 1.91 |
| XXXXXXXX | XXX XX, XXXX |
XXXX XXX XXXX |
$X,XXX,XXX |
| XXX XX, XXXX |
XXXXXX XXX XXXX |
$X,XXX,XXX | |
| XXXXXXXX | XXX XX, XXXX |
XXXXXXX XXX XXXX |
|
| XXX XX, XXXX |
XXXXXX XXX XXXX |
$X,XXX,XXX | |
| XXXXXXXX | XXX XX, XXXX |
XXXX XXX XXXX |
$X,XXX,XXX |
| XXX XX, XXXX |
XXXXXX XXX XXXX |
$X,XXX,XXX | |
| XXXXXXXX | XXX XX, XXXX |
XXXXXXX XXX XXXX |
|
| XXX XX, XXXX |
XXXXXX XXX XXXX |
$X,XXX,XXX |
| XXXXXXXX XXXX | XXX XX, XXXX | $1,525,000 XXX XXXX |
| XXXXXXXX XXXXXX | XXX XX, XXXX | $1,498,800 XXX XXXX |
| XXXXXXXX XXXXXXX | XXX XX, XXXX | XXX XXXX |
| XXXXXXXX XXXXXX | XXX XX, XXXX | $1,898,000 XXX XXXX |
| XXXXXXXX XXXX | XXX XX, XXXX | $1,491,000 XXX XXXX |
| XXXXXXXX XXXXXX | XXX XX, XXXX | $1,488,000 XXX XXXX |
| XXXXXXXX XXXXXXX | XXX XX, XXXX | XXX XXXX |
| XXXXXXXX XXXXXX | XXX XX, XXXX | $1,569,000 XXX XXXX |

École élémentaire Étienne-Brûlé
Elementary: PublicNorman Ingram Public School
Elementary: PublicThree Valleys Public School
Elementary: PublicRippleton Public School
Elementary: PublicDenlow Public School
Elementary: PublicSt Bonaventure Catholic School
Elementary: CatholicWindfields Junior High School
Secondary: PublicÉcole secondaire Étienne-Brûlé
Secondary: PublicGeorge S Henry Academy
Secondary: PublicYork Mills Collegiate Institute
Secondary: PublicDon Mills Collegiate Institute
Secondary: PublicVictoria Park Collegiate Institute
Secondary: Public- 3 bath
- 3 bed
14 Mallingham Court, Toronto, Ontario • M2N 6G4 • Willowdale East
- 3 bath
- 3 bed
- 2000 sqft
205 The Donway East, Toronto, Ontario • M3B 0B4 • Banbury-Don Mills




