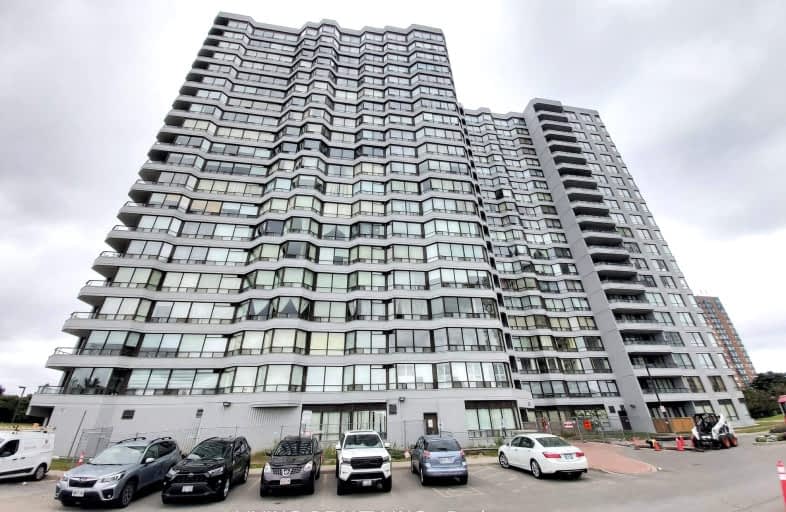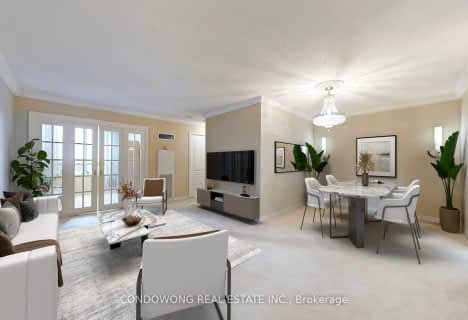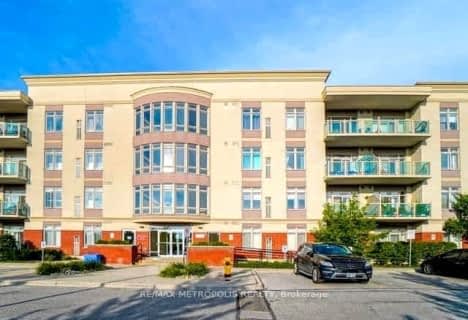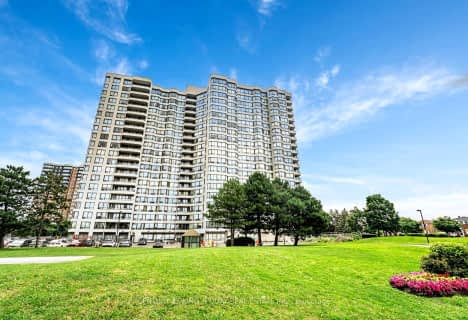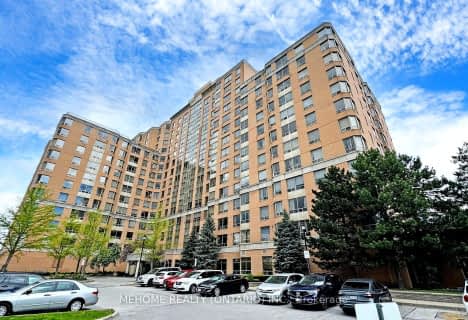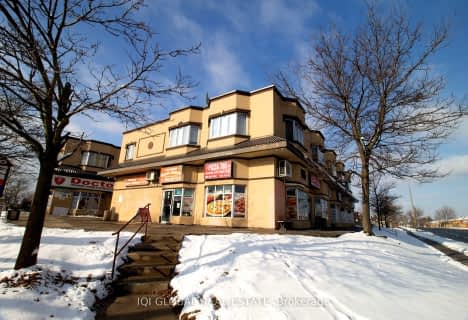Car-Dependent
- Almost all errands require a car.
Good Transit
- Some errands can be accomplished by public transportation.
Bikeable
- Some errands can be accomplished on bike.

The Divine Infant Catholic School
Elementary: CatholicÉcole élémentaire Laure-Rièse
Elementary: PublicAgnes Macphail Public School
Elementary: PublicPrince of Peace Catholic School
Elementary: CatholicBanting and Best Public School
Elementary: PublicMacklin Public School
Elementary: PublicDelphi Secondary Alternative School
Secondary: PublicMsgr Fraser-Midland
Secondary: CatholicFrancis Libermann Catholic High School
Secondary: CatholicFather Michael McGivney Catholic Academy High School
Secondary: CatholicAlbert Campbell Collegiate Institute
Secondary: PublicMiddlefield Collegiate Institute
Secondary: Public-
Milliken Park
5555 Steeles Ave E (btwn McCowan & Middlefield Rd.), Scarborough ON M9L 1S7 0.79km -
Denison Park
2.32km -
Highland Heights Park
30 Glendower Circt, Toronto ON 3.69km
-
TD Bank Financial Group
1571 Sandhurst Cir (at McCowan Rd.), Scarborough ON M1V 1V2 1.62km -
Banque Nationale du Canada
7380 McCowan Rd (at Denison St), Markham ON L3S 3H8 1.93km -
TD Bank Financial Group
7077 Kennedy Rd (at Steeles Ave. E, outside Pacific Mall), Markham ON L3R 0N8 2.54km
- 2 bath
- 2 bed
- 1000 sqft
1410-330 Alton Towers Circle, Toronto, Ontario • M1V 5H3 • Milliken
- 2 bath
- 2 bed
- 1000 sqft
1410-30 Thunder Grove, Toronto, Ontario • M1V 4A3 • Agincourt North
- 2 bath
- 2 bed
- 1000 sqft
305-5039 Finch Avenue East, Toronto, Ontario • M1S 5L6 • Agincourt North
- 2 bath
- 2 bed
- 1000 sqft
602-350 Alton Towers Circle, Toronto, Ontario • M1V 5E3 • Milliken
- 2 bath
- 2 bed
- 900 sqft
1714-150 Alton Towers Circle, Toronto, Ontario • M1V 4X7 • Milliken
- 2 bath
- 2 bed
- 1000 sqft
005-2352 Middlefield Road, Markham, Ontario • L3S 4T6 • Middlefield
