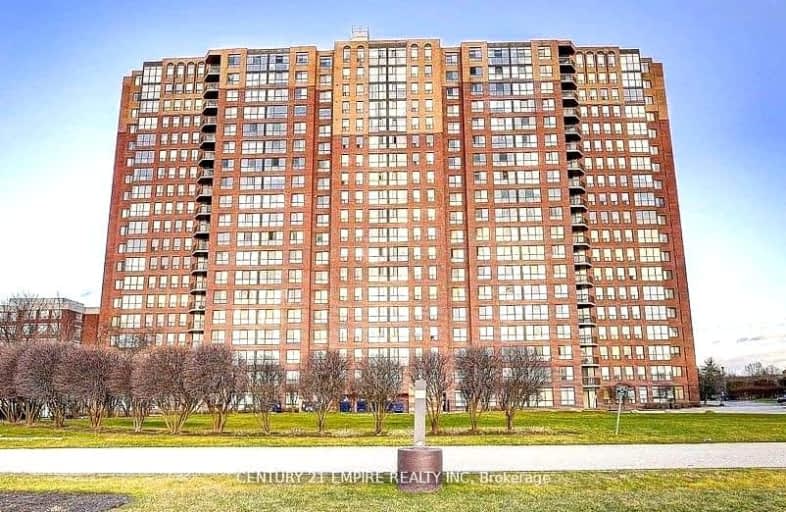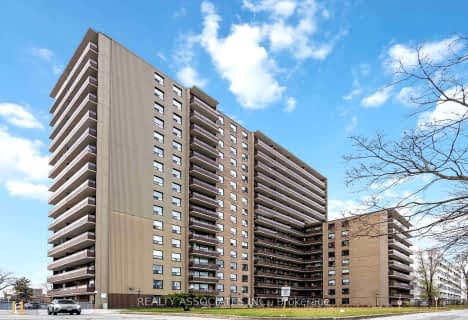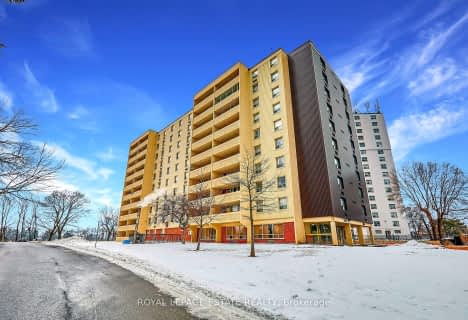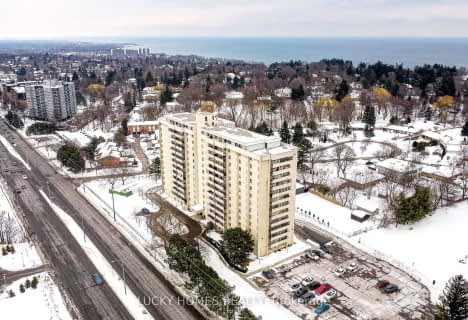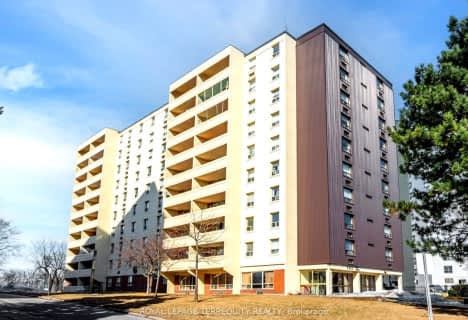Somewhat Walkable
- Some errands can be accomplished on foot.
Excellent Transit
- Most errands can be accomplished by public transportation.
Bikeable
- Some errands can be accomplished on bike.

ÉIC Père-Philippe-Lamarche
Elementary: CatholicÉcole élémentaire Académie Alexandre-Dumas
Elementary: PublicAnson Park Public School
Elementary: PublicH A Halbert Junior Public School
Elementary: PublicCedarbrook Public School
Elementary: PublicJohn McCrae Public School
Elementary: PublicCaring and Safe Schools LC3
Secondary: PublicÉSC Père-Philippe-Lamarche
Secondary: CatholicSouth East Year Round Alternative Centre
Secondary: PublicScarborough Centre for Alternative Studi
Secondary: PublicJean Vanier Catholic Secondary School
Secondary: CatholicR H King Academy
Secondary: Public-
Shorebazaar Supermarket
2978 Eglinton Avenue East, Scarborough 0.52km -
Scarbough Market
2648 Eglinton Avenue East, Scarborough 1.04km -
M & S West Indian Supermarket
28 Nelson Street, Scarborough 1.13km
-
LCBO
510 Brimley Road, Scarborough 0.83km -
The Beer Store
2727 Eglinton Avenue East, Scarborough 0.87km -
LCBO
2963 Kingston Road, Scarborough 1.47km
-
Tim Hortons
2874 Eglinton Avenue East, Scarborough 0.17km -
Al-Ahad Foods
120 Barbados Boulevard Unit(s) 1-3, Scarborough 0.18km -
Subway
2871 Eglinton Avenue East, Scarborough 0.19km
-
Tim Hortons
2874 Eglinton Avenue East, Scarborough 0.17km -
Tim Hortons
2871 Eglinton Avenue East, Toronto 0.19km -
McDonald's
2870 Eglinton Avenue East, Scarborough 0.2km
-
BMO Bank of Montreal
2739 Eglinton Avenue East, Scarborough 0.82km -
CIBC Branch with ATM
2705 Eglinton Avenue East, Scarborough 0.91km -
Scotiabank
2668 Eglinton Avenue East, Scarborough 0.95km
-
Esso
2875 Eglinton Avenue East, Scarborough 0.17km -
Coin Car wash
2875 Eglinton Avenue East, Scarborough 0.17km -
Esso
1039 Danforth Road, Scarborough 0.81km
-
ACTIONS SPEAK LOUDER FITNESS & NUTRITION
121 Trudelle Street, Scarborough 0.31km -
Synergy Complete Athletics
489 Brimley Road Unit 14, Scarborough 0.7km -
Straight Blast Gym Scarborough/ Brazilian Jiu-Jitsu, Muay Thai & MMA
489 Brimley Road #2, Scarborough 0.74km
-
Trudelle Street Park
Trudelle Street Park, 55 Trudelle Street, Scarborough 0.38km -
Trudelle Street Park
Scarborough 0.38km -
Horton Park
Eglinton Avenue East, Toronto 0.39km
-
Toronto Public Library - Cliffcrest Branch
3017 Kingston Road, Scarborough 1.46km -
Toronto Public Library - Bendale Branch
1515 Danforth Road, Toronto 1.57km -
Toronto Public Library - Cedarbrae Branch
545 Markham Road, Scarborough 2.49km
-
Ash Medical Clinic
2900 Eglinton Avenue East, Scarborough 0.2km -
Ash Medical Pharmacy | MyRxHealth
2900 Eglinton Avenue East, Scarborough 0.2km -
Noble IDA Pharmacy
2934 Eglinton Avenue East, Scarborough 0.3km
-
Ash Medical Pharmacy | MyRxHealth
2900 Eglinton Avenue East, Scarborough 0.2km -
Noble IDA Pharmacy
2934 Eglinton Avenue East, Scarborough 0.3km -
Noble I.D.A. Pharmacy
2934 Eglinton Avenue East, Scarborough 0.3km
-
Shoppers Drugmart
2751 Eglinton Avenue East, Scarborough 0.75km -
Cliffcrest Plaza
3049 Kingston Road, Scarborough 1.49km -
Silver Mile By The Bluffs
3485 Kingston Road, Toronto 1.68km
-
Sports Cafe Champions
2839 Eglinton Avenue East, Scarborough 0.4km -
Cancy Pub
Eglinton East, Scarborough 0.85km -
Tasty Jollof Restaurant and Lounge
Units 12, 1375 Danforth Road, Scarborough 0.87km
More about this building
View 330 Mccowan Road, Toronto- — bath
- — bed
- — sqft
137-50 Scarborough Golf Club Road, Toronto, Ontario • M1M 3T5 • Scarborough Village
- 2 bath
- 3 bed
- 1200 sqft
811-180 Markham Road, Toronto, Ontario • M1M 2Z9 • Scarborough Village
- 2 bath
- 3 bed
- 1200 sqft
704-3420 Eglinton Avenue East, Toronto, Ontario • M1J 2H9 • Scarborough Village
- 1 bath
- 3 bed
- 1000 sqft
907-301 Prudential Drive, Toronto, Ontario • M1P 4V3 • Dorset Park
- 2 bath
- 3 bed
- 1000 sqft
401-3311 Kingston Road, Toronto, Ontario • M1M 1R1 • Scarborough Village
- 2 bath
- 3 bed
- 1200 sqft
503-3420 Eglinton Avenue East, Toronto, Ontario • M1J 2H9 • Scarborough Village
