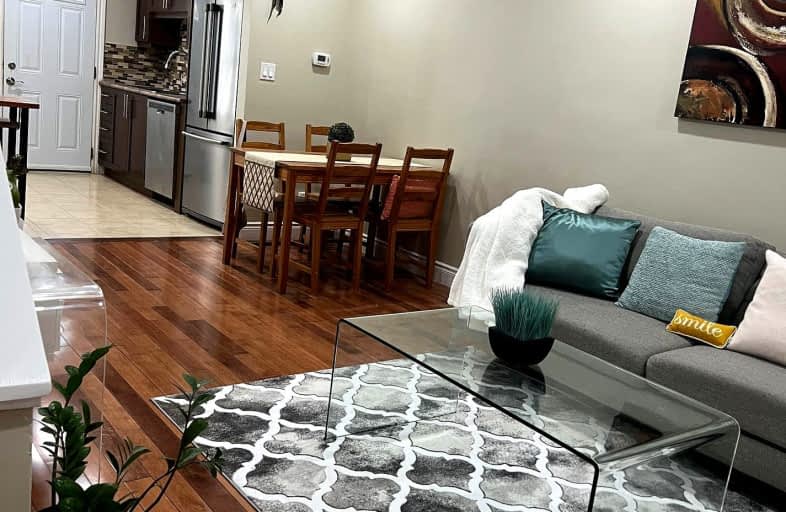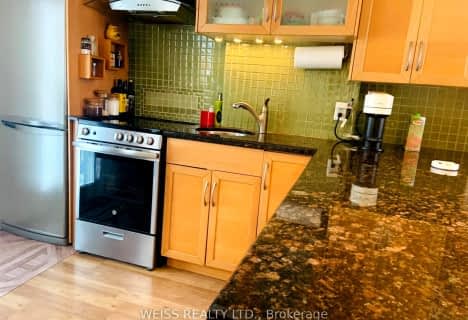Walker's Paradise
- Daily errands do not require a car.
91
/100
Excellent Transit
- Most errands can be accomplished by public transportation.
71
/100
Bikeable
- Some errands can be accomplished on bike.
63
/100

Baycrest Public School
Elementary: Public
1.04 km
Flemington Public School
Elementary: Public
1.18 km
Our Lady of the Assumption Catholic School
Elementary: Catholic
0.94 km
Glen Park Public School
Elementary: Public
1.35 km
Ledbury Park Elementary and Middle School
Elementary: Public
0.46 km
St Margaret Catholic School
Elementary: Catholic
1.29 km
Yorkdale Secondary School
Secondary: Public
2.32 km
John Polanyi Collegiate Institute
Secondary: Public
1.08 km
Forest Hill Collegiate Institute
Secondary: Public
2.58 km
Loretto Abbey Catholic Secondary School
Secondary: Catholic
2.40 km
Marshall McLuhan Catholic Secondary School
Secondary: Catholic
2.58 km
Lawrence Park Collegiate Institute
Secondary: Public
1.72 km
-
Dell Park
40 Dell Park Ave, North York ON M6B 2T6 0.88km -
Lytton Park
1.89km -
88 Erskine Dog Park
Toronto ON 3.11km
-
BMO Bank of Montreal
2953 Bathurst St (Frontenac), Toronto ON M6B 3B2 0.94km -
RBC Royal Bank
1635 Ave Rd (at Cranbrooke Ave.), Toronto ON M5M 3X8 1.18km -
TD Bank Financial Group
500 Glencairn Ave (Bathurst), Toronto ON M6B 1Z1 1.42km



