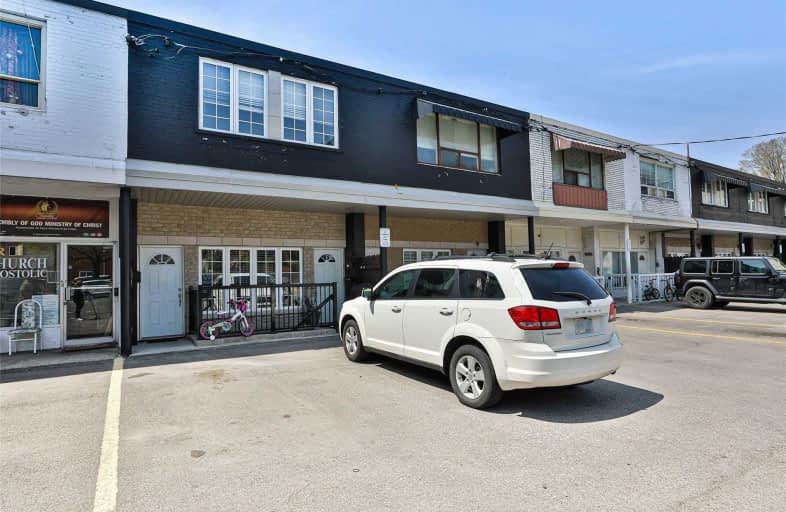Sold on May 29, 2021
Note: Property is not currently for sale or for rent.

-
Type: Att/Row/Twnhouse
-
Style: 2-Storey
-
Lot Size: 17.75 x 116 Feet
-
Age: No Data
-
Taxes: $3,118 per year
-
Days on Site: 15 Days
-
Added: May 14, 2021 (2 weeks on market)
-
Updated:
-
Last Checked: 1 month ago
-
MLS®#: W5234762
-
Listed By: Re/max west realty inc., brokerage
Investors Dream! The Perfect Alternative To Condo Living. Live In One Unit While Generating Rental Income. 3 Separate Entrances, 3 Kitchens, 3 Baths, 6 Bedrooms, Each Unit Has It's Own Laundry. Seperate Meters For Hydro. Close To Schools, Parks, Transit And Downtown. Live Better, Live Smarter!
Extras
All Elfs, All Window Coverings (Belonging To Owner), 3 Fridges, 3 Stoves, Dishwasher, Washer, Dryer, Gas Burner & Equipment, Central Air Conditioner
Property Details
Facts for 332B Silverthorn Avenue, Toronto
Status
Days on Market: 15
Last Status: Sold
Sold Date: May 29, 2021
Closed Date: Jul 29, 2021
Expiry Date: Aug 14, 2021
Sold Price: $1,075,000
Unavailable Date: May 29, 2021
Input Date: May 14, 2021
Prior LSC: Listing with no contract changes
Property
Status: Sale
Property Type: Att/Row/Twnhouse
Style: 2-Storey
Area: Toronto
Community: Keelesdale-Eglinton West
Availability Date: Flexible
Inside
Bedrooms: 4
Bedrooms Plus: 2
Bathrooms: 3
Kitchens: 2
Kitchens Plus: 1
Rooms: 10
Den/Family Room: No
Air Conditioning: Central Air
Fireplace: No
Washrooms: 3
Building
Basement: Apartment
Basement 2: Sep Entrance
Heat Type: Forced Air
Heat Source: Gas
Exterior: Brick
Water Supply: Municipal
Special Designation: Unknown
Parking
Driveway: Available
Garage Type: None
Covered Parking Spaces: 3
Total Parking Spaces: 3
Fees
Tax Year: 2020
Tax Legal Description: Plan1813 Ptlt 133 & 134
Taxes: $3,118
Land
Cross Street: Caledonia/Rogers
Municipality District: Toronto W03
Fronting On: South
Pool: None
Sewer: Sewers
Lot Depth: 116 Feet
Lot Frontage: 17.75 Feet
Additional Media
- Virtual Tour: https://www.slideshowcloud.com/334silverthornavenue
Rooms
Room details for 332B Silverthorn Avenue, Toronto
| Type | Dimensions | Description |
|---|---|---|
| Living Main | 2.87 x 3.00 | Laminate, Open Concept |
| Kitchen Main | 5.00 x 3.22 | Ceramic Floor, Combined W/Dining |
| Br Main | 4.93 x 2.71 | Laminate, Closet, Window |
| Br Main | 3.61 x 2.30 | Laminate, Closet, Window |
| Living 2nd | 5.00 x 3.66 | Hardwood Floor, Window, Open Concept |
| Kitchen 2nd | 4.00 x 3.71 | Combined W/Dining, Quartz Counter, Open Concept |
| Br 2nd | 2.30 x 3.53 | Hardwood Floor, Closet, Window |
| Br 2nd | 2.70 x 4.90 | Hardwood Floor, Closet, Window |
| Br Bsmt | 3.50 x 2.13 | Laminate, Closet, Window |
| Br Bsmt | 4.20 x 3.50 | Laminate, Closet, Window |
| Kitchen Bsmt | 5.00 x 2.98 | Ceramic Floor, Open Concept, Combined W/Dining |
| Living Bsmt | 2.84 x 4.75 | Laminate, Open Concept, Window |
| XXXXXXXX | XXX XX, XXXX |
XXXX XXX XXXX |
$X,XXX,XXX |
| XXX XX, XXXX |
XXXXXX XXX XXXX |
$X,XXX,XXX |
| XXXXXXXX XXXX | XXX XX, XXXX | $1,075,000 XXX XXXX |
| XXXXXXXX XXXXXX | XXX XX, XXXX | $1,079,000 XXX XXXX |

F H Miller Junior Public School
Elementary: PublicGeneral Mercer Junior Public School
Elementary: PublicSilverthorn Community School
Elementary: PublicBlessed Pope Paul VI Catholic School
Elementary: CatholicSt Matthew Catholic School
Elementary: CatholicSt Nicholas of Bari Catholic School
Elementary: CatholicOakwood Collegiate Institute
Secondary: PublicGeorge Harvey Collegiate Institute
Secondary: PublicBlessed Archbishop Romero Catholic Secondary School
Secondary: CatholicYork Memorial Collegiate Institute
Secondary: PublicDante Alighieri Academy
Secondary: CatholicHumberside Collegiate Institute
Secondary: Public

