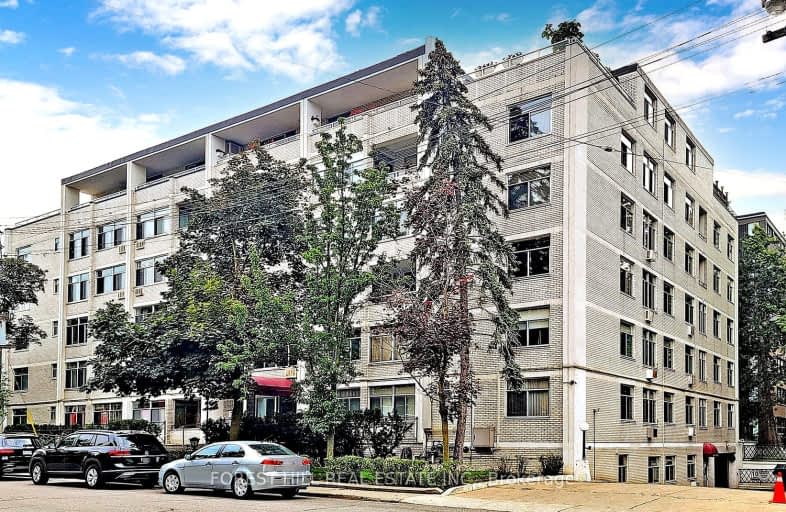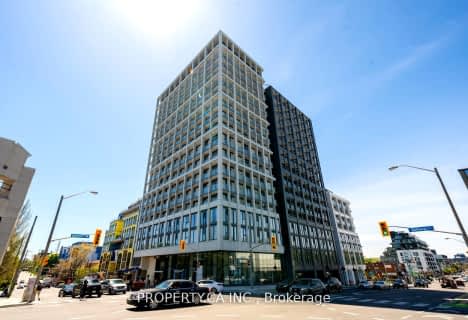Car-Dependent
- Most errands require a car.
Excellent Transit
- Most errands can be accomplished by public transportation.
Very Bikeable
- Most errands can be accomplished on bike.

Holy Rosary Catholic School
Elementary: CatholicOriole Park Junior Public School
Elementary: PublicHillcrest Community School
Elementary: PublicHumewood Community School
Elementary: PublicBrown Junior Public School
Elementary: PublicForest Hill Junior and Senior Public School
Elementary: PublicMsgr Fraser Orientation Centre
Secondary: CatholicMsgr Fraser College (Midtown Campus)
Secondary: CatholicMsgr Fraser College (Alternate Study) Secondary School
Secondary: CatholicVaughan Road Academy
Secondary: PublicForest Hill Collegiate Institute
Secondary: PublicMarshall McLuhan Catholic Secondary School
Secondary: Catholic-
Hillcrest Market
632 Saint Clair Avenue West, Toronto 1.06km -
The Market by Longo's
111 Saint Clair Avenue West, Toronto 1.13km -
The Kitchen Table
155 Dupont Street, Toronto 1.65km
-
LCBO
420 Spadina Road, Toronto 0.09km -
LCBO
396 Saint Clair Avenue West, Toronto 0.47km -
Wine Rack
522 Saint Clair Avenue West, Toronto 0.72km
-
Pizza Banfi
333b Lonsdale Road, Toronto 0.05km -
Subway
396 Spadina Road, Toronto 0.07km -
Freshii
446 Spadina Road, Toronto 0.09km
-
Starbucks
446 Spadina Road, Toronto 0.1km -
Aroma Espresso Bar
383 Spadina Road, Toronto 0.1km -
Village Chill
325 Lonsdale Road, Toronto 0.11km
-
Scotiabank
416 Spadina Road, Toronto 0.06km -
RBC Royal Bank
414 Spadina Road, Toronto 0.07km -
SPADINA & LONSDALE (FOREST HILL VILLAGE)
416 Spadina Road, Toronto 0.08km
-
加油站
1586 Bathurst Street, York 0.54km -
Shell
1586 Bathurst Street, York 0.54km -
Centex
260 Vaughan Road, York 0.98km
-
CORE
204-446 Spadina Road, Toronto 0.09km -
Village Yoga Studio & Healing Therapies
329 Lonsdale Road, Toronto 0.1km -
Ian Yoga
423 Spadina Road, Toronto 0.11km
-
Montclair Avenue Parkette
48 Montclair Avenue, Toronto 0.12km -
Montclair Avenue Parkette
Old Toronto 0.12km -
Suydam Park
Old Toronto 0.15km
-
Little Free Library
91 Raglan Avenue, York 0.62km -
Toronto Public Library - Wychwood Branch (closed for renovation)
1431 Bathurst Street, Toronto 0.75km -
Toronto Public Library - Forest Hill Branch
700 Eglinton Avenue West, Toronto 1.66km
-
FH Health
413 Spadina Road, Toronto 0.1km -
Lincoln Place Nursing Home
350 A Spadina Road, Toronto 0.33km -
Amcare Surgical
1584 Bathurst Street, York 0.55km
-
Rexall
393 Spadina Road, Toronto 0.1km -
Apotheca Compounding Pharmacy
417 Spadina Road, Toronto 0.11km -
Loblaw pharmacy
396 Saint Clair Avenue West, Toronto 0.48km
-
Restcare Mattress & Furniture
566 Saint Clair Avenue West, Toronto 0.9km -
Delisle Court
1560 Yonge Street, Toronto 1.52km -
St. Clair Centre
2 Saint Clair Avenue East, Toronto 1.58km
-
Tarragon Theatre
30 Bridgman Avenue, Toronto 1.49km -
Cineplex Entertainment
1303 Yonge Street, Toronto 1.75km -
Vennersys Cinema Solutions
1920 Yonge Street #200, Toronto 1.77km
-
Wychwood Pub
517 Saint Clair Avenue West, Toronto 0.74km -
Wise Guys Bar & Grill
682 Saint Clair Avenue West, Toronto 1.2km -
Ferro Bar & Cafe
769 Saint Clair Avenue West, Toronto 1.45km
- 2 bath
- 1 bed
- 500 sqft
5311-45 Charles Street East, Toronto, Ontario • M4Y 0B8 • Church-Yonge Corridor
- 2 bath
- 1 bed
- 500 sqft
5311-45 Charles Street East, Toronto, Ontario • M4Y 0B8 • Church-Yonge Corridor
- 2 bath
- 2 bed
- 700 sqft
4102-2221 Yonge Street, Toronto, Ontario • M4S 2B4 • Mount Pleasant West
- 1 bath
- 1 bed
- 500 sqft
405-101 Charles Street East, Toronto, Ontario • M4Y 1V2 • Church-Yonge Corridor
- 1 bath
- 1 bed
- 500 sqft
806-555 Yonge Street, Toronto, Ontario • M4Y 3A6 • Church-Yonge Corridor
- 1 bath
- 1 bed
- 500 sqft
1404-85 Bloor Street East, Toronto, Ontario • M4W 3Y1 • Church-Yonge Corridor
- 2 bath
- 1 bed
- 500 sqft
5311-45 Charles Street East, Toronto, Ontario • M4Y 0B8 • Church-Yonge Corridor
- 1 bath
- 1 bed
- 900 sqft
M3-539 Jarvis Street, Toronto, Ontario • M4Y 2H7 • North St. James Town
- 1 bath
- 1 bed
- 600 sqft
305-2020 Bathurst Street, Toronto, Ontario • M4P 0A6 • Humewood-Cedarvale










