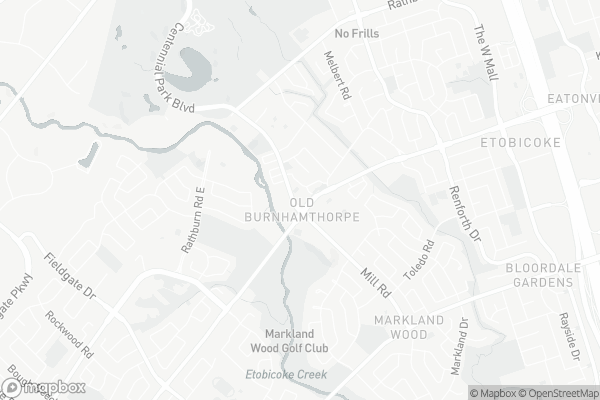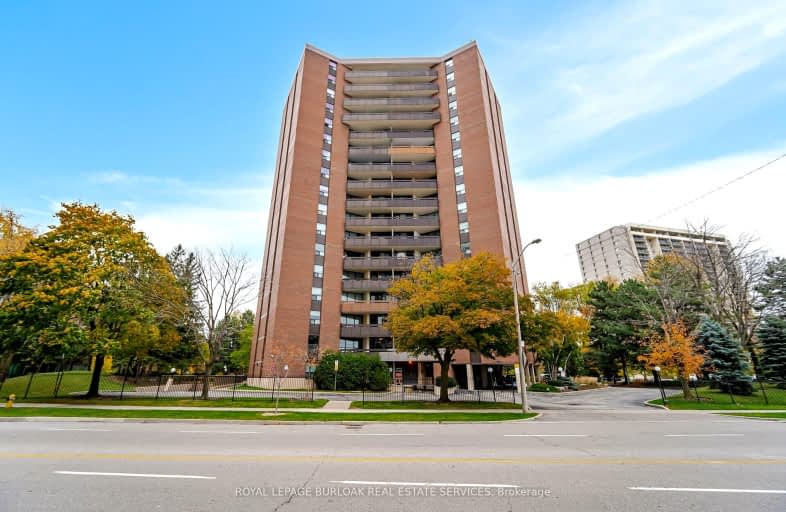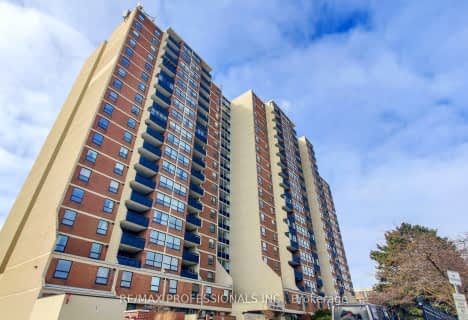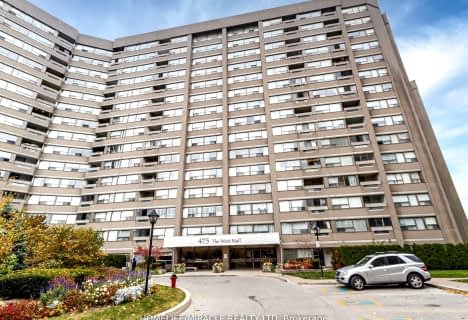Car-Dependent
- Almost all errands require a car.
Good Transit
- Some errands can be accomplished by public transportation.
Bikeable
- Some errands can be accomplished on bike.

Seneca School
Elementary: PublicMill Valley Junior School
Elementary: PublicBloordale Middle School
Elementary: PublicSt Clement Catholic School
Elementary: CatholicMillwood Junior School
Elementary: PublicForest Glen Public School
Elementary: PublicEtobicoke Year Round Alternative Centre
Secondary: PublicBurnhamthorpe Collegiate Institute
Secondary: PublicSilverthorn Collegiate Institute
Secondary: PublicApplewood Heights Secondary School
Secondary: PublicGlenforest Secondary School
Secondary: PublicMichael Power/St Joseph High School
Secondary: Catholic-
The Markland Pub & Eatery
666 Burnhamthorpe Road, Toronto, ON M9C 2Z4 0.61km -
The Pump On the Rathburn
1891 Rathburn Road E, Unit 16, Mississauga, ON L4W 3Z3 1.09km -
The Red Cardinal
555 Burnhamthorpe Road, Etobicoke, ON M9C 2Y3 1.44km
-
Starbucks
666 Burnhamthorpe Road, Toronto, ON M9C 2Z4 0.66km -
Cafe Sympatico
666 Burnhamthorpe Road, Etobicoke, ON M9C 2Z4 0.61km -
Tim Hortons
555 Burnhamthorpe Road, Etobicoke, ON M8W 3Z1 1.44km
-
Shoppers Drug Mart
666 Burnhamthorpe Road, Toronto, ON M9C 2Z4 0.6km -
Shoppers Drug Mart
1891 Rathburn Road E, Mississauga, ON L4W 3Z3 1.02km -
Markland Wood Pharmacy
4335 Bloor Street W, Toronto, ON M9C 2A5 1.22km
-
Pizza Hut
666 Burnhamthorpe Road, Etobicoke, ON M9C 2Z3 0.61km -
Popeyes Louisiana Kitchen
666 Burnhamthorpe Road, Unit 23, Toronto, ON M9C 2Z4 0.62km -
Joy Food
666 Burnhamthorpe Road, Unit 6, Toronto, ON M9C 2Z4 0.61km
-
Rockwood Mall
4141 Dixie Road, Mississauga, ON L4W 1V5 2.25km -
Rockwood Mall
4141 Dixie Road, Mississauga, ON L4W 3X3 2.29km -
Cloverdale Mall
250 The East Mall, Etobicoke, ON M9B 3Y8 2.53km
-
Hasty Market
666 Burnhamthorpe Road, Etobicoke, ON M9C 2Z4 0.61km -
Longos
1891 Rathburn Rd E, Mississauga, ON L4W 3Z3 0.98km -
Chris' No Frills
460 Renforth Drive, Toronto, ON M9C 2N2 1.22km
-
LCBO
662 Burnhamthorpe Road, Etobicoke, ON M9C 2Z4 0.62km -
The Beer Store
666 Burhhamthorpe Road, Toronto, ON M9C 2Z4 0.73km -
The Beer Store
4141 Dixie Road, Mississauga, ON L4W 1V5 2.31km
-
Saturn Shell
677 Burnhamthorpe Road, Etobicoke, ON M9C 2Z5 0.71km -
Petro-Canada
5495 Eglinton Avenue W, Toronto, ON M9C 5K5 1.99km -
Mister Transmission
2191 Dundas Street E, Mississauga, ON L4X 1M3 2.07km
-
Stage West All Suite Hotel & Theatre Restaurant
5400 Dixie Road, Mississauga, ON L4W 4T4 3.8km -
Cinéstarz
377 Burnhamthorpe Road E, Mississauga, ON L4Z 1C7 5.35km -
Central Parkway Cinema
377 Burnhamthorpe Road E, Central Parkway Mall, Mississauga, ON L5A 3Y1 5.43km
-
Toronto Public Library Eatonville
430 Burnhamthorpe Road, Toronto, ON M9B 2B1 2.16km -
Elmbrook Library
2 Elmbrook Crescent, Toronto, ON M9C 5B4 2.22km -
Burnhamthorpe Branch Library
1350 Burnhamthorpe Road E, Mississauga, ON L4Y 3V9 2.51km
-
Queensway Care Centre
150 Sherway Drive, Etobicoke, ON M9C 1A4 3.84km -
Trillium Health Centre - Toronto West Site
150 Sherway Drive, Toronto, ON M9C 1A4 3.85km -
Fusion Hair Therapy
33 City Centre Drive, Suite 680, Mississauga, ON L5B 2N5 6.71km
-
Ravenscrest Park
305 Martin Grove Rd, Toronto ON M1M 1M1 3.28km -
Etobicoke Valley Park
18 Dunning Cres, Toronto ON M8W 4S8 4.98km -
Donnybrook Park
43 Loyalist Rd, Toronto ON 5.38km
-
Scotiabank
1825 Dundas St E (Wharton Way), Mississauga ON L4X 2X1 2.46km -
RBC Royal Bank
1530 Dundas St E, Mississauga ON L4X 1L4 3.11km -
TD Bank Financial Group
3868 Bloor St W (at Jopling Ave. N.), Etobicoke ON M9B 1L3 3.57km
- 2 bath
- 2 bed
- 1000 sqft
808-362 The East Mall, Toronto, Ontario • M9B 6C4 • Etobicoke West Mall
- 1 bath
- 2 bed
- 1000 sqft
1120-551 The West Mall, Toronto, Ontario • M9C 1G7 • Etobicoke West Mall
- 1 bath
- 2 bed
- 1000 sqft
408-420 Mill Road, Toronto, Ontario • M9C 1Z1 • Eringate-Centennial-West Deane
- 2 bath
- 2 bed
- 1000 sqft
303-335 Mill Road, Toronto, Ontario • M9C 1Y6 • Eringate-Centennial-West Deane
- 1 bath
- 2 bed
- 1000 sqft
1005-420 Mill Road, Toronto, Ontario • M9C 1Z1 • Eringate-Centennial-West Deane
- 1 bath
- 2 bed
- 1000 sqft
515-451 The West Mall, Toronto, Ontario • M9C 1G1 • Etobicoke West Mall
- 2 bath
- 2 bed
- 1000 sqft
1203-1155 Bough Beeches Boulevard, Mississauga, Ontario • L4W 4N2 • Rathwood
- 2 bath
- 2 bed
- 1000 sqft
Ph06-1360 Rathburn Road East, Mississauga, Ontario • L4W 4H4 • Rathwood
- 1 bath
- 2 bed
- 1000 sqft
510-475 The West Mall, Toronto, Ontario • M9C 4Z3 • Etobicoke West Mall














