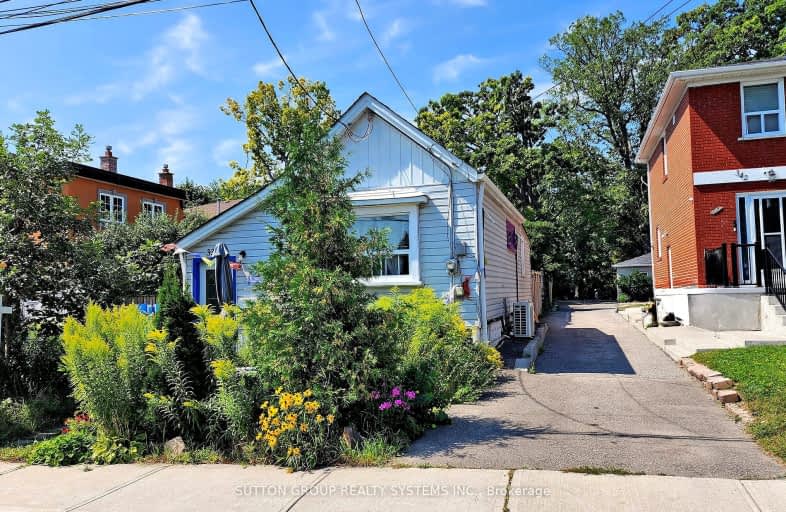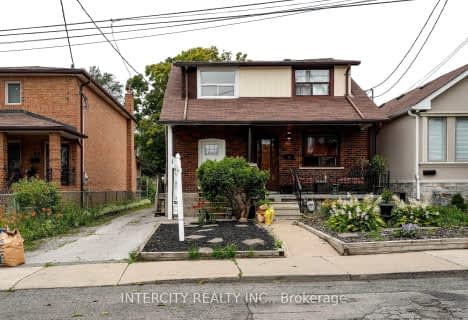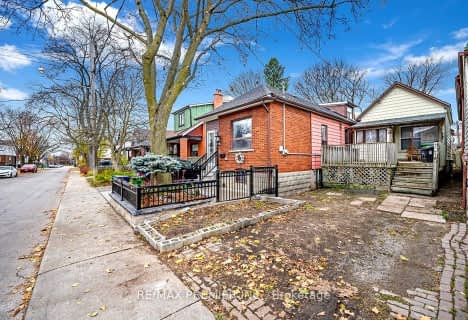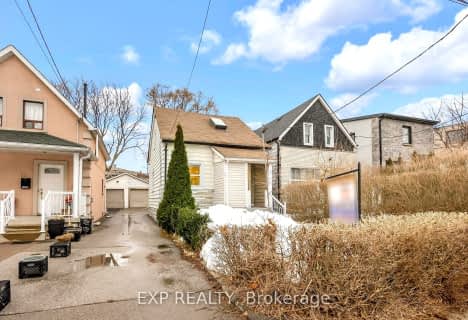Very Walkable
- Most errands can be accomplished on foot.
Excellent Transit
- Most errands can be accomplished by public transportation.
Very Bikeable
- Most errands can be accomplished on bike.

F H Miller Junior Public School
Elementary: PublicFairbank Memorial Community School
Elementary: PublicFairbank Public School
Elementary: PublicSt John Bosco Catholic School
Elementary: CatholicStella Maris Catholic School
Elementary: CatholicSt Nicholas of Bari Catholic School
Elementary: CatholicVaughan Road Academy
Secondary: PublicOakwood Collegiate Institute
Secondary: PublicGeorge Harvey Collegiate Institute
Secondary: PublicBlessed Archbishop Romero Catholic Secondary School
Secondary: CatholicYork Memorial Collegiate Institute
Secondary: PublicDante Alighieri Academy
Secondary: Catholic-
Yummy Tummy's Bar & Grill
1962 Eginton Avenue W, Toronto, ON M6E 4E6 1.08km -
The Cat's Cradle Sports and Spirits
1245 St Clair Avenue W, Toronto, ON M6E 1B8 1.1km -
La Fogata Bar & Restaurant
1157 St Clair Avenue W, Toronto, ON M6E 1B2 1.22km
-
Dynasty Bakery & Cafe
440 Rogers Rd, York, ON M6M 1A5 0.89km -
Cookie Bakery
460 Rogers Road, Toronto, ON M6M 1A9 1.05km -
CAFE St Clair
1321 St Clair Avenue W, Toronto, ON M6E 1C2 1.06km
-
Anytime Fitness
30 Weston Rd, Toronto, ON M6N 5H3 1.78km -
Motus Training Studio
15 Adrian Avenue, Unit 164, Toronto, ON M6N 5G4 1.96km -
LA Fitness
43 Junction Road, Toronto, ON M6N 1B5 2.11km
-
Shoppers Drug Mart
2343 Eglinton Avenue W, Toronto, ON M6E 2L6 1.1km -
Westside Pharmacy
1896 Eglinton Avenue W, York, ON M6E 2J6 1.15km -
Shoppers Drug Mart
1840 Eglinton Ave W, York, ON M6E 2J4 1.2km
-
Rebozos
126 Rogers Road, Toronto, ON M6E 1P7 0.37km -
Angel's Bakery & Deli
296 Rogers Rd, York, ON M6E 1R3 0.38km -
Chilango taco
2057 Dufferin Street, Toronto, ON M6E 3R6 0.61km
-
Toronto Stockyards
590 Keele Street, Toronto, ON M6N 3E7 1.93km -
Stock Yards Village
1980 St. Clair Avenue W, Toronto, ON M6N 4X9 1.89km -
Galleria Shopping Centre
1245 Dupont Street, Toronto, ON M6H 2A6 2.19km
-
International Supermarket
140 Rogers Rd, York, ON M6E 1P7 0.28km -
Rogers Supermarket
419 Rogers Road, York, ON M6M 4Z8 0.8km -
Diana Meat Groceries
1299 St Clair Avenue W, Toronto, ON M6E 1C2 1.06km
-
LCBO
908 St Clair Avenue W, St. Clair and Oakwood, Toronto, ON M6C 1C6 1.68km -
LCBO
2151 St Clair Avenue W, Toronto, ON M6N 1K5 2.26km -
The Beer Store
2153 St. Clair Avenue, Toronto, ON M6N 1K5 2.27km
-
Econo
Rogers And Caladonia, Toronto, ON M6E 0.47km -
Frank Malfara Service Station
165 Rogers Road, York, ON M6E 1P8 0.49km -
Northwest Protection Services
1951 Eglinton Avenue W, York, ON M6E 2J7 1.06km
-
Revue Cinema
400 Roncesvalles Ave, Toronto, ON M6R 2M9 3.81km -
Hot Docs Ted Rogers Cinema
506 Bloor Street W, Toronto, ON M5S 1Y3 4.1km -
The Royal Cinema
608 College Street, Toronto, ON M6G 1A1 4.58km
-
Oakwood Village Library & Arts Centre
341 Oakwood Avenue, Toronto, ON M6E 2W1 1.26km -
Dufferin St Clair W Public Library
1625 Dufferin Street, Toronto, ON M6H 3L9 1.29km -
Maria Shchuka Library
1745 Eglinton Avenue W, Toronto, ON M6E 2H6 1.3km
-
Humber River Regional Hospital
2175 Keele Street, York, ON M6M 3Z4 2.14km -
St Joseph's Health Centre
30 The Queensway, Toronto, ON M6R 1B5 5km -
Humber River Hospital
1235 Wilson Avenue, Toronto, ON M3M 0B2 5.16km
-
Earlscourt Park
1200 Lansdowne Ave, Toronto ON M6H 3Z8 1.29km -
The Cedarvale Walk
Toronto ON 2km -
Sir Winston Churchill Park
301 St Clair Ave W (at Spadina Rd), Toronto ON M4V 1S4 3.54km
-
TD Bank Financial Group
1347 St Clair Ave W, Toronto ON M6E 1C3 1.05km -
TD Bank Financial Group
870 St Clair Ave W, Toronto ON M6C 1C1 1.79km -
TD Bank Financial Group
2390 Keele St, Toronto ON M6M 4A5 3.2km





