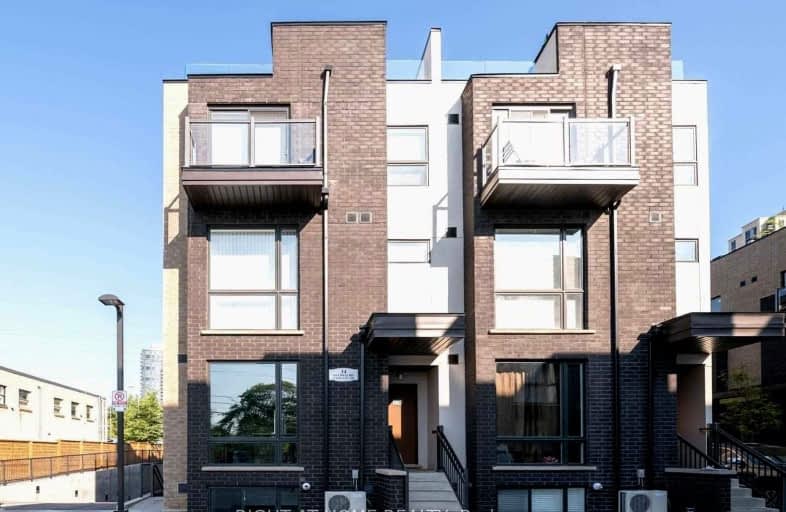Very Walkable
- Most errands can be accomplished on foot.
Rider's Paradise
- Daily errands do not require a car.
Bikeable
- Some errands can be accomplished on bike.

Wedgewood Junior School
Elementary: PublicHoly Angels Catholic School
Elementary: CatholicIslington Junior Middle School
Elementary: PublicOur Lady of Peace Catholic School
Elementary: CatholicNorseman Junior Middle School
Elementary: PublicOur Lady of Sorrows Catholic School
Elementary: CatholicEtobicoke Year Round Alternative Centre
Secondary: PublicBurnhamthorpe Collegiate Institute
Secondary: PublicEtobicoke School of the Arts
Secondary: PublicEtobicoke Collegiate Institute
Secondary: PublicRichview Collegiate Institute
Secondary: PublicBishop Allen Academy Catholic Secondary School
Secondary: Catholic-
Park Lawn Park
Pk Lawn Rd, Etobicoke ON M8Y 4B6 2.63km -
Willard Gardens Parkette
55 Mayfield Rd, Toronto ON M6S 1K4 3.88km -
Rennie Park
1 Rennie Ter, Toronto ON M6S 4Z9 4.36km
-
TD Bank Financial Group
1048 Islington Ave, Etobicoke ON M8Z 6A4 1.12km -
TD Bank Financial Group
1315 the Queensway (Kipling), Etobicoke ON M8Z 1S8 2.34km -
CIBC
1582 the Queensway (at Atomic Ave.), Etobicoke ON M8Z 1V1 2.83km
For Sale
More about this building
View 34 Fieldway Road, Toronto- 1 bath
- 1 bed
- 500 sqft
308-400 The East Mall, Toronto, Ontario • M9B 3Z9 • Islington-City Centre West
- 1 bath
- 1 bed
- 500 sqft
220-402 The East Mall, Toronto, Ontario • M9B 3Z9 • Islington-City Centre West




