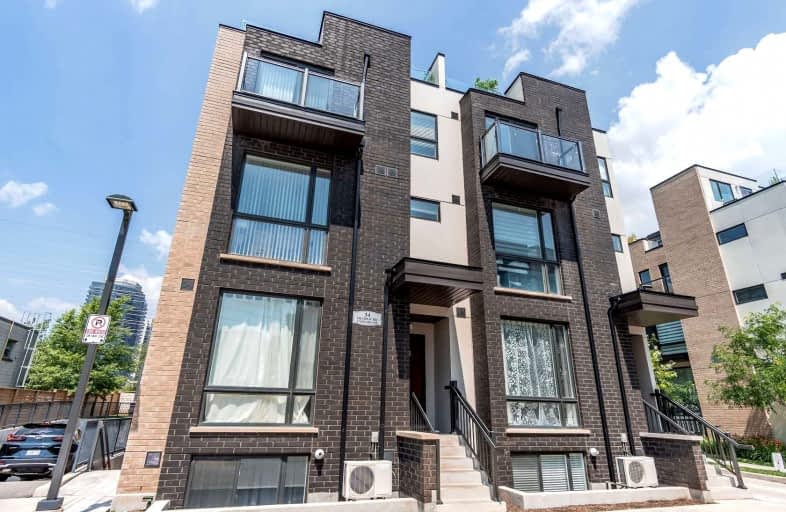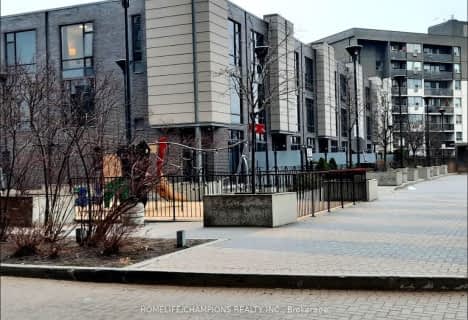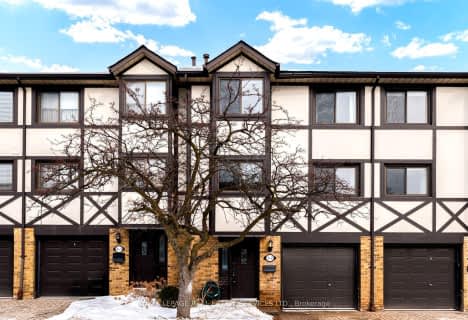Very Walkable
- Most errands can be accomplished on foot.
Rider's Paradise
- Daily errands do not require a car.
Bikeable
- Some errands can be accomplished on bike.

Wedgewood Junior School
Elementary: PublicHoly Angels Catholic School
Elementary: CatholicIslington Junior Middle School
Elementary: PublicOur Lady of Peace Catholic School
Elementary: CatholicNorseman Junior Middle School
Elementary: PublicOur Lady of Sorrows Catholic School
Elementary: CatholicEtobicoke Year Round Alternative Centre
Secondary: PublicBurnhamthorpe Collegiate Institute
Secondary: PublicEtobicoke School of the Arts
Secondary: PublicEtobicoke Collegiate Institute
Secondary: PublicRichview Collegiate Institute
Secondary: PublicBishop Allen Academy Catholic Secondary School
Secondary: Catholic-
Park Lawn Park
Pk Lawn Rd, Etobicoke ON M8Y 4B6 2.63km -
Willard Gardens Parkette
55 Mayfield Rd, Toronto ON M6S 1K4 3.88km -
Rennie Park
1 Rennie Ter, Toronto ON M6S 4Z9 4.36km
-
TD Bank Financial Group
1048 Islington Ave, Etobicoke ON M8Z 6A4 1.12km -
TD Bank Financial Group
1315 the Queensway (Kipling), Etobicoke ON M8Z 1S8 2.34km -
CIBC
1582 the Queensway (at Atomic Ave.), Etobicoke ON M8Z 1V1 2.83km
For Sale
More about this building
View 34 Fieldway Road, Toronto- 3 bath
- 3 bed
- 1200 sqft
59-27 VALHALLA INN Road, Toronto, Ontario • M9B 0B3 • Islington-City Centre West
- 3 bath
- 3 bed
- 1200 sqft
28-19 Valhalla Inn Road, Toronto, Ontario • M9B 0B3 • Islington-City Centre West
- 2 bath
- 2 bed
- 900 sqft
39-26 Fieldway Road, Toronto, Ontario • M8Z 3L2 • Islington-City Centre West
- 3 bath
- 2 bed
- 1200 sqft
233-366 The East Mall, Toronto, Ontario • M9B 6C6 • Islington-City Centre West
- 2 bath
- 3 bed
- 1200 sqft
TH3-10 Brin Drive, Toronto, Ontario • M8X 0B3 • Edenbridge-Humber Valley
- 3 bath
- 3 bed
- 1400 sqft
111-2 Valhalla Inn Road, Toronto, Ontario • M9B 6C3 • Islington-City Centre West
- 2 bath
- 3 bed
- 1200 sqft
02-4 Bradbrook Road, Toronto, Ontario • M8Z 5V3 • Islington-City Centre West
- 3 bath
- 3 bed
- 1400 sqft
103-366 The East Mall, Toronto, Ontario • M9B 6C6 • Islington-City Centre West
- 2 bath
- 3 bed
- 1200 sqft
07-4 Bradbrook Road, Toronto, Ontario • M8Z 5V3 • Islington-City Centre West
- 3 bath
- 3 bed
- 1200 sqft
TH12-15 Valhalla Inn Road, Toronto, Ontario • M9B 0B3 • Islington-City Centre West












