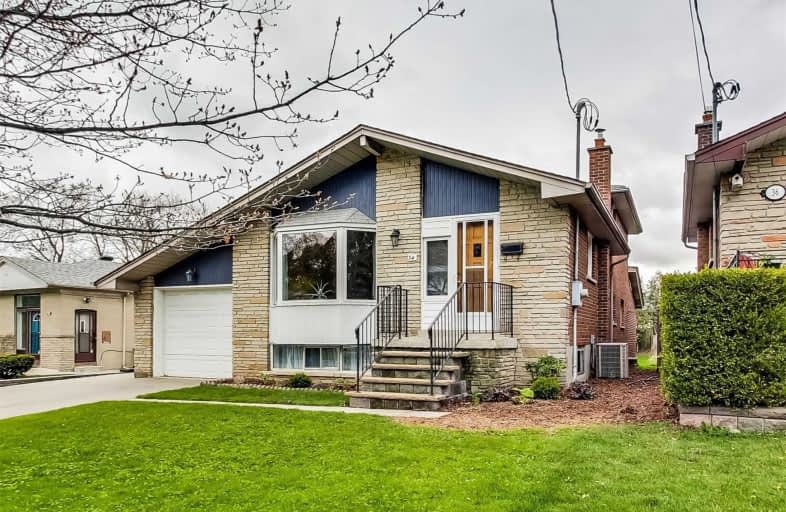
Highland Creek Public School
Elementary: Public
1.17 km
ÉÉC Saint-Michel
Elementary: Catholic
1.23 km
West Hill Public School
Elementary: Public
1.22 km
St Malachy Catholic School
Elementary: Catholic
0.58 km
William G Miller Junior Public School
Elementary: Public
0.82 km
Joseph Brant Senior Public School
Elementary: Public
0.85 km
Native Learning Centre East
Secondary: Public
3.67 km
Maplewood High School
Secondary: Public
2.51 km
West Hill Collegiate Institute
Secondary: Public
1.52 km
Sir Oliver Mowat Collegiate Institute
Secondary: Public
2.45 km
St John Paul II Catholic Secondary School
Secondary: Catholic
2.83 km
Sir Wilfrid Laurier Collegiate Institute
Secondary: Public
3.63 km









