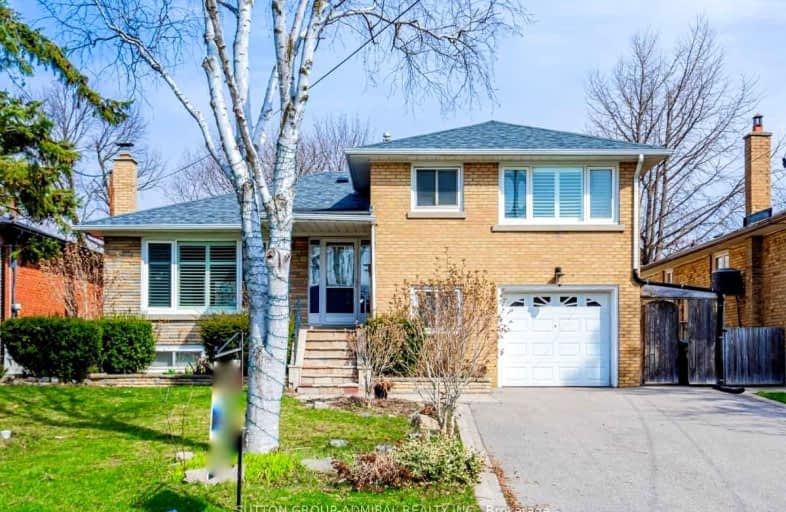Car-Dependent
- Almost all errands require a car.
Good Transit
- Some errands can be accomplished by public transportation.
Somewhat Bikeable
- Most errands require a car.

Wilmington Elementary School
Elementary: PublicCharles H Best Middle School
Elementary: PublicYorkview Public School
Elementary: PublicSt Robert Catholic School
Elementary: CatholicRockford Public School
Elementary: PublicDublin Heights Elementary and Middle School
Elementary: PublicNorth West Year Round Alternative Centre
Secondary: PublicDrewry Secondary School
Secondary: PublicÉSC Monseigneur-de-Charbonnel
Secondary: CatholicVaughan Secondary School
Secondary: PublicWilliam Lyon Mackenzie Collegiate Institute
Secondary: PublicNorthview Heights Secondary School
Secondary: Public-
Ellerslie Park
499 Ellerslie Ave, Toronto ON M2R 1C4 1.1km -
Earl Bales Park
4169 Bathurst St, Toronto ON M3H 3P7 2.04km -
Earl Bales Park
4300 Bathurst St (Sheppard St), Toronto ON M3H 6A4 1.72km
-
CIBC
1119 Lodestar Rd (at Allen Rd.), Toronto ON M3J 0G9 1.1km -
BMO Bank of Montreal
648 Sheppard Ave W, Toronto ON M3H 2S1 1.25km -
TD Bank Financial Group
580 Sheppard Ave W, Downsview ON M3H 2S1 1.33km
- 1 bath
- 3 bed
- 1500 sqft
42 Gwendolen Crescent West, Toronto, Ontario • M2N 2L7 • Lansing-Westgate
- 2 bath
- 4 bed
- 1100 sqft
924 Sheppard Avenue West, Toronto, Ontario • M3H 2T6 • Bathurst Manor














