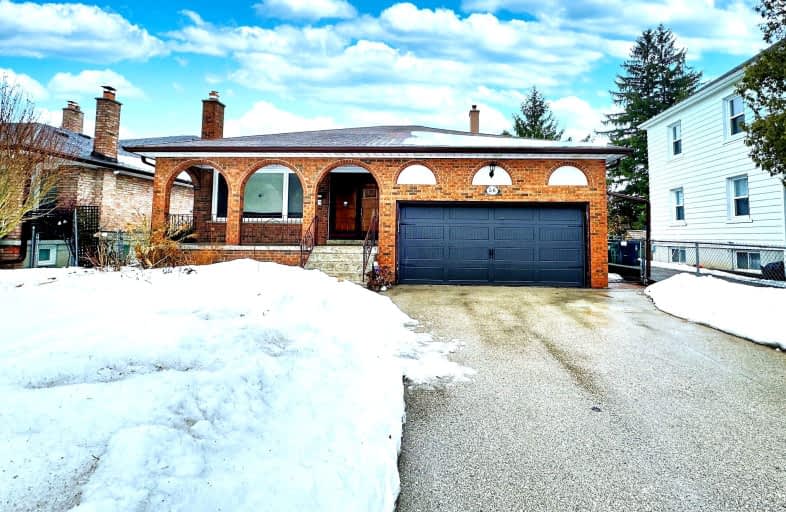Very Walkable
- Most errands can be accomplished on foot.
Rider's Paradise
- Daily errands do not require a car.
Bikeable
- Some errands can be accomplished on bike.

ÉIC Monseigneur-de-Charbonnel
Elementary: CatholicSt Cyril Catholic School
Elementary: CatholicSt Antoine Daniel Catholic School
Elementary: CatholicPleasant Public School
Elementary: PublicR J Lang Elementary and Middle School
Elementary: PublicSt Paschal Baylon Catholic School
Elementary: CatholicAvondale Secondary Alternative School
Secondary: PublicNorth West Year Round Alternative Centre
Secondary: PublicDrewry Secondary School
Secondary: PublicÉSC Monseigneur-de-Charbonnel
Secondary: CatholicNewtonbrook Secondary School
Secondary: PublicEarl Haig Secondary School
Secondary: Public-
Lillian Park
Lillian St (Lillian St & Otonabee Ave), North York ON 1.42km -
Lee Lifeson Music Park
North York ON M2N 3R5 2.08km -
Antibes Park
58 Antibes Dr (at Candle Liteway), Toronto ON M2R 3K5 2.3km
-
BMO Bank of Montreal
5522 Yonge St (at Tolman St.), Toronto ON M2N 7L3 0.91km -
Scotiabank
6416 Yonge St (Steeles Ave W), North York ON M2M 3X4 1.22km -
CIBC
7027 Yonge St (Steeles Ave), Markham ON L3T 2A5 1.52km














