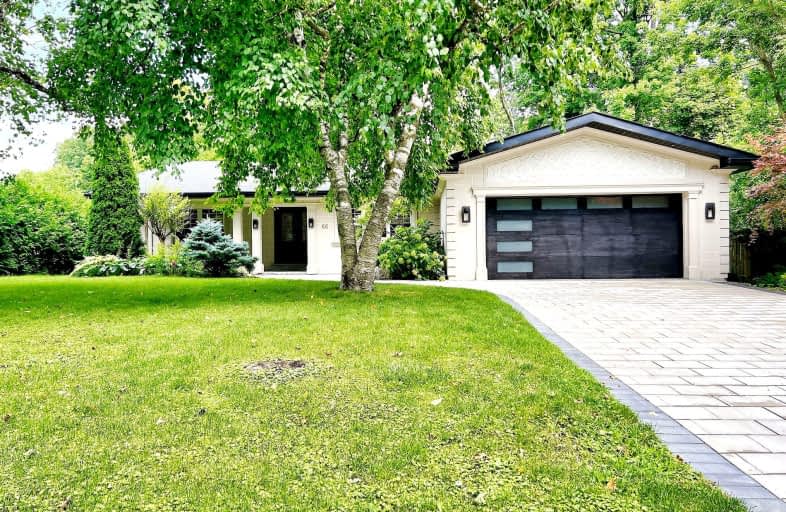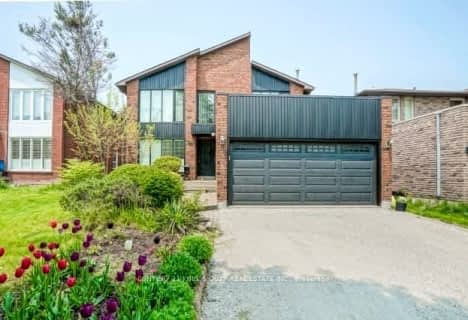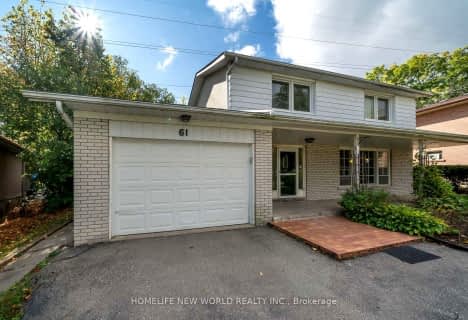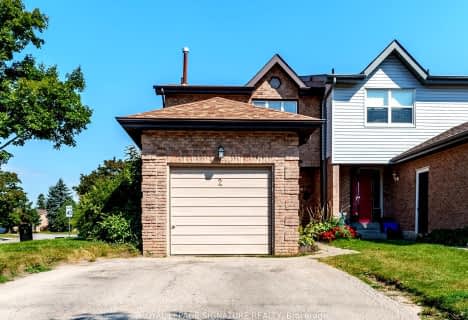Car-Dependent
- Most errands require a car.
Good Transit
- Some errands can be accomplished by public transportation.
Somewhat Bikeable
- Most errands require a car.

Johnsview Village Public School
Elementary: PublicSt Agnes Catholic School
Elementary: CatholicE J Sand Public School
Elementary: PublicBayview Glen Public School
Elementary: PublicLillian Public School
Elementary: PublicHenderson Avenue Public School
Elementary: PublicAvondale Secondary Alternative School
Secondary: PublicDrewry Secondary School
Secondary: PublicSt. Joseph Morrow Park Catholic Secondary School
Secondary: CatholicThornlea Secondary School
Secondary: PublicBrebeuf College School
Secondary: CatholicThornhill Secondary School
Secondary: Public-
Bestview Park
Ontario 1.37km -
Pamona Valley Tennis Club
Markham ON 1.54km -
Ruddington Park
75 Ruddington Dr, Toronto ON 1.75km
-
TD Bank Financial Group
100 Steeles Ave W (Hilda), Thornhill ON L4J 7Y1 2.07km -
TD Bank Financial Group
5928 Yonge St (Drewry Ave), Willowdale ON M2M 3V9 2.35km -
TD Bank Financial Group
7967 Yonge St, Thornhill ON L3T 2C4 2.69km














