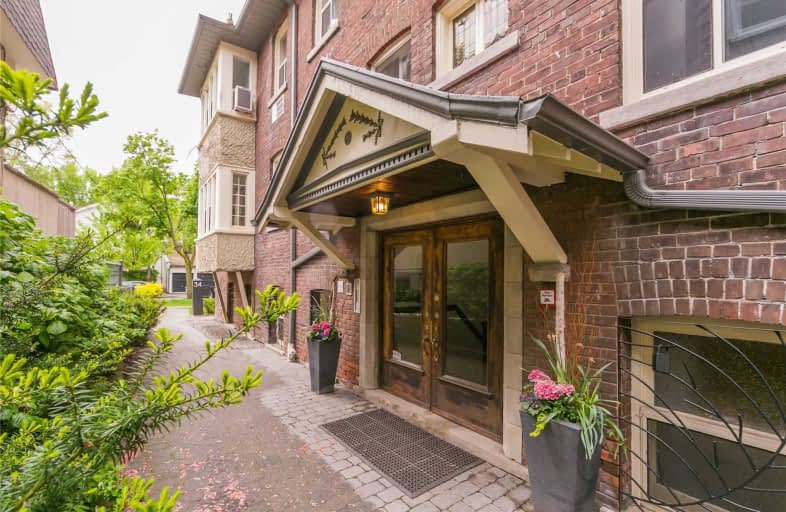Very Walkable
- Most errands can be accomplished on foot.
Excellent Transit
- Most errands can be accomplished by public transportation.
Very Bikeable
- Most errands can be accomplished on bike.

Cottingham Junior Public School
Elementary: PublicRosedale Junior Public School
Elementary: PublicWhitney Junior Public School
Elementary: PublicOur Lady of Perpetual Help Catholic School
Elementary: CatholicJesse Ketchum Junior and Senior Public School
Elementary: PublicDeer Park Junior and Senior Public School
Elementary: PublicNative Learning Centre
Secondary: PublicCollège français secondaire
Secondary: PublicMsgr Fraser-Isabella
Secondary: CatholicJarvis Collegiate Institute
Secondary: PublicSt Joseph's College School
Secondary: CatholicRosedale Heights School of the Arts
Secondary: Public-
Bar Centrale
1095 Yonge Street, Toronto, ON M4W 2L8 0.19km -
The Quail: A Firkin Pub
1055 Yonge Street, Toronto, ON M4W 2L2 0.2km -
Carens Rosedale
1118 Yonge Street, Toronto, ON M4W 2L6 0.22km
-
Starbucks
1088 Yonge St, Toronto, ON M4W 2L4 0.27km -
House of Tea
1015-1017 Yonge Street, Toronto, ON M4W 2K9 0.3km -
To Go Foodbar
1133 Yonge Street, Toronto, ON M4T 2Y7 0.32km
-
Shoppers Drug Mart
1027 Yonge Street, Toronto, ON M4W 2K6 0.27km -
Midtown Pharmacy
1398 Yonge Street, Toronto, ON M4T 1Y5 0.79km -
Pharmasave Balmoral Chemists
1366 Yonge Street, Toronto, ON M4T 3A7 0.8km
-
Bar Centrale
1095 Yonge Street, Toronto, ON M4W 2L8 0.19km -
Terroni
1095 Yonge Street, Toronto, ON M4W 2L8 0.19km -
Olliffe Summerhill
1097A Yonge Street, Toronto, ON M4W 2L7 0.19km
-
Hudson's Bay Centre
2 Bloor Street E, Toronto, ON M4W 3E2 1.05km -
Yorkville Village
55 Avenue Road, Toronto, ON M5R 3L2 1.09km -
Cumberland Terrace
2 Bloor Street W, Toronto, ON M4W 1A7 1.06km
-
Paris Grocery
2 Crescent Road, Toronto, ON M4W 1S9 0.33km -
Rabba Fine Foods Stores
40 Asquith Ave, Toronto, ON M4W 1J6 0.92km -
Pusateri's Fine Foods
57 Yorkville Avenue, Toronto, ON M5R 3V6 1km
-
LCBO
10 Scrivener Square, Toronto, ON M4W 3Y9 0.22km -
LCBO
20 Bloor Street E, Toronto, ON M4W 3G7 1.04km -
LCBO
55 Bloor Street W, Manulife Centre, Toronto, ON M4W 1A5 1.15km
-
Shell
1077 Yonge St, Toronto, ON M4W 2L5 0.17km -
Cato's Auto Salon
148 Cumberland St, Toronto, ON M5R 1A8 1.14km -
Esso
333 Davenport Road, Toronto, ON M5R 1K5 1.21km
-
Cineplex Cinemas Varsity and VIP
55 Bloor Street W, Toronto, ON M4W 1A5 1.15km -
The ROM Theatre
100 Queen's Park, Toronto, ON M5S 2C6 1.43km -
Green Space On Church
519 Church St, Toronto, ON M4Y 2C9 1.6km
-
Yorkville Library
22 Yorkville Avenue, Toronto, ON M4W 1L4 0.89km -
Urban Affairs Library - Research & Reference
Toronto Reference Library, 789 Yonge St, 2nd fl, Toronto, ON M5V 3C6 0.9km -
Toronto Reference Library
789 Yonge Street, Main Floor, Toronto, ON M4W 2G8 0.9km
-
SickKids
555 University Avenue, Toronto, ON M5G 1X8 0.88km -
Sunnybrook
43 Wellesley Street E, Toronto, ON M4Y 1H1 1.7km -
Toronto General Hospital
200 Elizabeth St, Toronto, ON M5G 2C4 2.32km
-
Ramsden Park
1 Ramsden Rd (Yonge Street), Toronto ON M6E 2N1 0.46km -
Glen Gould Park
480 Rd Ave (St. Clair Avenue), Toronto ON 1.3km -
Craigleigh Gardens
160 South Dr (at Elm Ave), Toronto ON 1.21km
-
Scotiabank
332 Bloor St W (at Spadina Rd.), Toronto ON M5S 1W6 1.91km -
BMO Bank of Montreal
640 Bloor St W (at Euclid Ave.), Toronto ON M6G 1K9 2.76km -
CIBC
943 Queen St E (Yonge St), Toronto ON M4M 1J6 3.18km
More about this building
View 34 Rowanwood Avenue, Toronto- 2 bath
- 3 bed
- 1200 sqft
410-832 Bay Street, Toronto, Ontario • M5S 1Z6 • Bay Street Corridor
- 2 bath
- 1 bed
- 500 sqft
5311-45 Charles Street East, Toronto, Ontario • M4Y 0B8 • Church-Yonge Corridor
- 2 bath
- 2 bed
- 700 sqft
4102-2221 Yonge Street, Toronto, Ontario • M4S 2B4 • Mount Pleasant West
- 2 bath
- 2 bed
- 800 sqft
512-120 Homewood Avenue, Toronto, Ontario • M4Y 2J3 • North St. James Town
- 1 bath
- 1 bed
- 900 sqft
M3-539 Jarvis Street, Toronto, Ontario • M4Y 2H7 • North St. James Town
- — bath
- — bed
- — sqft
#3107-5 St Joseph Street, Toronto, Ontario • M4Y 1J6 • Bay Street Corridor
- 2 bath
- 3 bed
- 1000 sqft
308-238 Simcoe Street South, Toronto, Ontario • M5T 3B9 • Kensington-Chinatown











