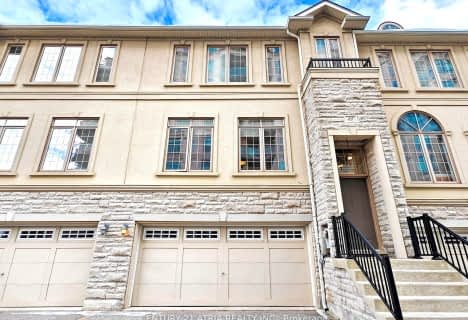
École élémentaire Étienne-Brûlé
Elementary: PublicHarrison Public School
Elementary: PublicSt Andrew's Junior High School
Elementary: PublicWindfields Junior High School
Elementary: PublicDunlace Public School
Elementary: PublicOwen Public School
Elementary: PublicSt Andrew's Junior High School
Secondary: PublicWindfields Junior High School
Secondary: PublicÉcole secondaire Étienne-Brûlé
Secondary: PublicLoretto Abbey Catholic Secondary School
Secondary: CatholicYork Mills Collegiate Institute
Secondary: PublicEarl Haig Secondary School
Secondary: Public- 3 bath
- 4 bed
- 2000 sqft
42 Crimson Mill Way, Toronto, Ontario • M2L 1T6 • St. Andrew-Windfields
- 4 bath
- 4 bed
- 2250 sqft
36 Clairtrell Road, Toronto, Ontario • M2N 5J6 • Willowdale East
- 4 bath
- 4 bed
- 2500 sqft
27 Bloorview Place, Toronto, Ontario • M2J 0B2 • Don Valley Village
- 4 bath
- 4 bed
- 2250 sqft
TH 10-8 Rean Drive, Toronto, Ontario • M2K 3B9 • Bayview Village






