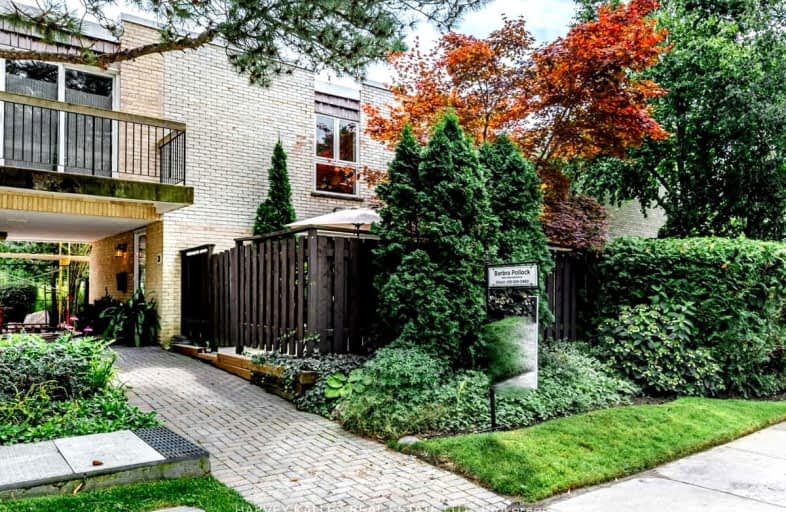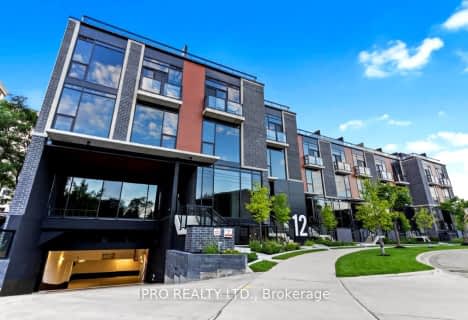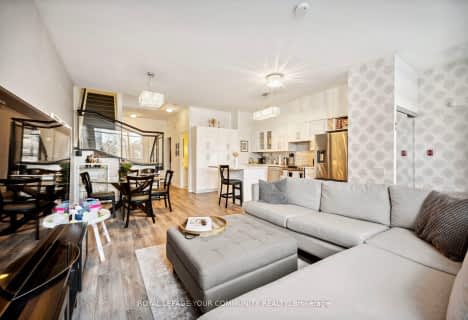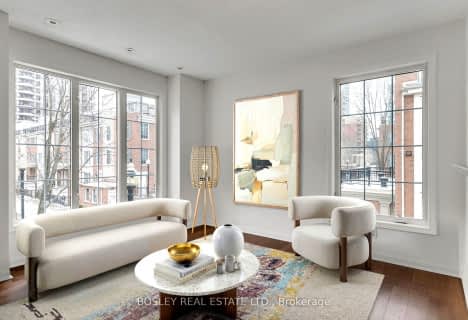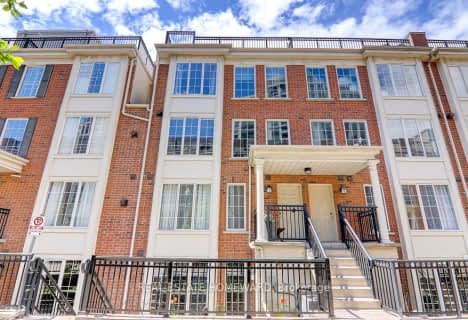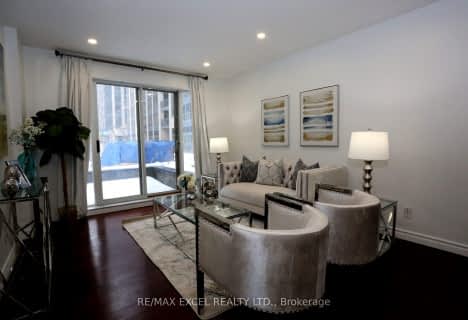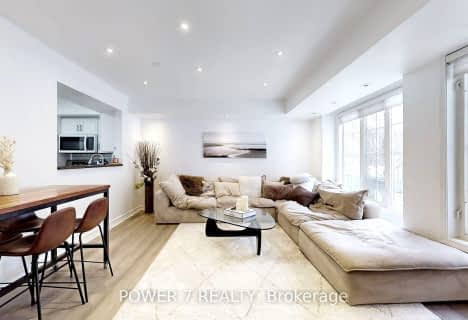Somewhat Walkable
- Some errands can be accomplished on foot.
Good Transit
- Some errands can be accomplished by public transportation.
Somewhat Bikeable
- Most errands require a car.

École élémentaire Étienne-Brûlé
Elementary: PublicHarrison Public School
Elementary: PublicSt Andrew's Junior High School
Elementary: PublicWindfields Junior High School
Elementary: PublicDunlace Public School
Elementary: PublicOwen Public School
Elementary: PublicSt Andrew's Junior High School
Secondary: PublicWindfields Junior High School
Secondary: PublicÉcole secondaire Étienne-Brûlé
Secondary: PublicCardinal Carter Academy for the Arts
Secondary: CatholicLoretto Abbey Catholic Secondary School
Secondary: CatholicYork Mills Collegiate Institute
Secondary: Public-
Irving Paisley Park
0.22km -
Glendora Park
201 Glendora Ave (Willowdale Ave), Toronto ON 1.88km -
Maureen Parkette
Ambrose Rd (Maureen Drive), Toronto ON M2K 2W5 2.56km
-
CIBC
1865 Leslie St (York Mills Road), North York ON M3B 2M3 1.88km -
RBC Royal Bank
801 York Mills Rd, North York ON M3B 1X7 1.94km -
TD Bank Financial Group
312 Sheppard Ave E, North York ON M2N 3B4 2.02km
- 3 bath
- 2 bed
- 1000 sqft
25-12 Dervock Crescent, Toronto, Ontario • M2K 1A7 • Bayview Village
- 3 bath
- 2 bed
- 1600 sqft
TH5-33 Singer Court, Toronto, Ontario • M2K 0B4 • Don Valley Village
- 2 bath
- 2 bed
- 1200 sqft
TH103-32 Kenaston Gardens, Toronto, Ontario • M2K 1G8 • Bayview Village
- 3 bath
- 3 bed
- 1200 sqft
17-90 George Henry Boulevard, Toronto, Ontario • M2J 1E7 • Henry Farm
- 3 bath
- 3 bed
- 1800 sqft
TH122-5418 Yonge Street, Toronto, Ontario • M2N 6X4 • Willowdale West
- 3 bath
- 2 bed
- 1000 sqft
114-38 Hollywood Avenue, Toronto, Ontario • M2N 6R6 • Willowdale East
