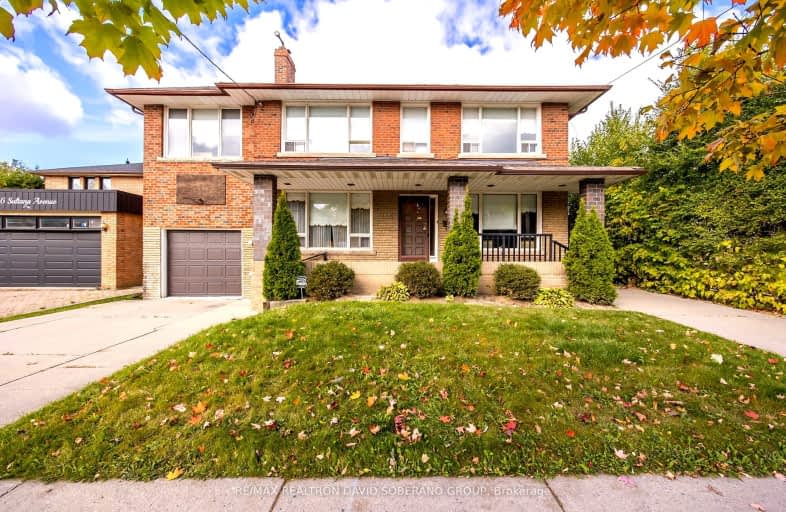Very Walkable
- Most errands can be accomplished on foot.
84
/100
Excellent Transit
- Most errands can be accomplished by public transportation.
76
/100
Bikeable
- Some errands can be accomplished on bike.
63
/100

Baycrest Public School
Elementary: Public
0.80 km
Flemington Public School
Elementary: Public
1.20 km
Summit Heights Public School
Elementary: Public
1.48 km
Our Lady of the Assumption Catholic School
Elementary: Catholic
1.34 km
Ledbury Park Elementary and Middle School
Elementary: Public
0.61 km
St Margaret Catholic School
Elementary: Catholic
1.06 km
Yorkdale Secondary School
Secondary: Public
2.20 km
John Polanyi Collegiate Institute
Secondary: Public
1.29 km
Forest Hill Collegiate Institute
Secondary: Public
3.02 km
Loretto Abbey Catholic Secondary School
Secondary: Catholic
2.34 km
Dante Alighieri Academy
Secondary: Catholic
2.77 km
Lawrence Park Collegiate Institute
Secondary: Public
2.06 km
-
Earl Bales Park
4300 Bathurst St (Sheppard St), Toronto ON 2.74km -
Tommy Flynn Playground
200 Eglinton Ave W (4 blocks west of Yonge St.), Toronto ON M4R 1A7 3.41km -
Irving W. Chapley Community Centre & Park
205 Wilmington Ave, Toronto ON M3H 6B3 3.52km
-
TD Bank Financial Group
3757 Bathurst St (Wilson Ave), Downsview ON M3H 3M5 1.03km -
Continental Currency Exchange
3401 Dufferin St, Toronto ON M6A 2T9 1.39km -
TD Bank Financial Group
1677 Ave Rd (Lawrence Ave.), North York ON M5M 3Y3 1.39km


