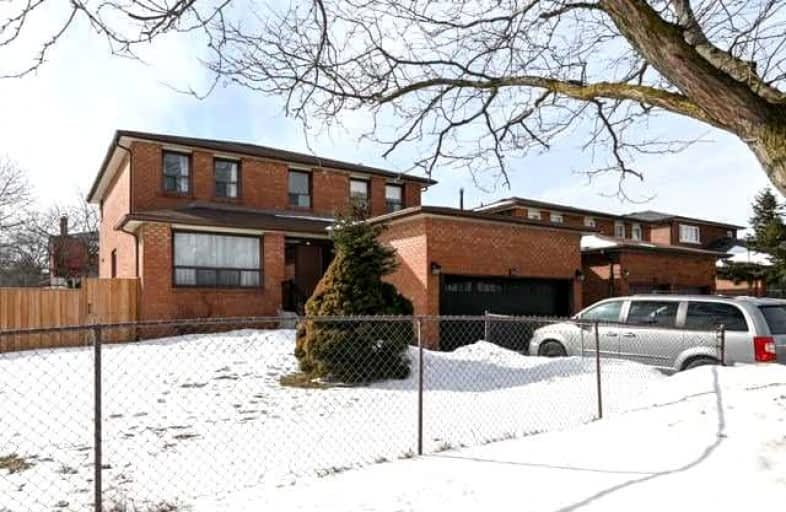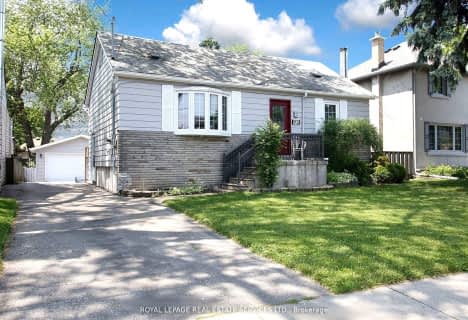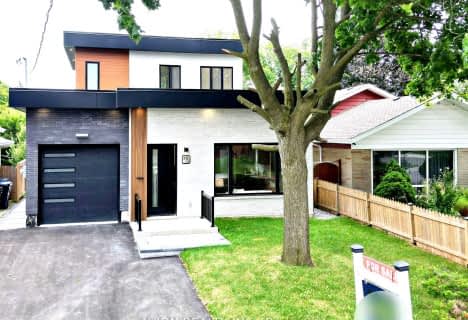
ÉIC Père-Philippe-Lamarche
Elementary: CatholicÉcole élémentaire Académie Alexandre-Dumas
Elementary: PublicMason Road Junior Public School
Elementary: PublicKnob Hill Public School
Elementary: PublicCedarbrook Public School
Elementary: PublicJohn McCrae Public School
Elementary: PublicCaring and Safe Schools LC3
Secondary: PublicÉSC Père-Philippe-Lamarche
Secondary: CatholicSouth East Year Round Alternative Centre
Secondary: PublicJean Vanier Catholic Secondary School
Secondary: CatholicR H King Academy
Secondary: PublicCedarbrae Collegiate Institute
Secondary: Public-
Shorebazaar Supermarket
2978 Eglinton Avenue East, Scarborough 0.29km -
M & S West Indian Supermarket
28 Nelson Street, Scarborough 0.67km -
Atwima M&S Supermarket
200 Bellamy Road North, Scarborough 0.68km
-
LCBO
510 Brimley Road, Scarborough 1.15km -
The Beer Store
2727 Eglinton Avenue East, Scarborough 1.17km -
The Wine Shop
3221 Eglinton Avenue East, Scarborough 1.59km
-
Amazing Shawarma Restaurant
2928 Eglinton Avenue East, Scarborough 0.2km -
Dairy Queen
2916 Eglinton Avenue East, Scarborough 0.22km -
Wok and Fortune Family Restaurant
CA ON Scarborough, 2900 Eglinton Avenue East unit 7, Scarborough 0.27km
-
Tim Hortons
2874 Eglinton Avenue East, Scarborough 0.35km -
McDonald's
2870 Eglinton Avenue East, Scarborough 0.4km -
Tim Hortons
2871 Eglinton Avenue East, Toronto 0.52km
-
BMO Bank of Montreal
2739 Eglinton Avenue East, Scarborough 1.11km -
Scotiabank
2668 Eglinton Avenue East, Scarborough 1.2km -
CIBC Branch with ATM
2705 Eglinton Avenue East, Scarborough 1.2km
-
Coin Car wash
2875 Eglinton Avenue East, Scarborough 0.49km -
Esso
2875 Eglinton Avenue East, Scarborough 0.5km -
Esso
197 Bellamy Road North, Scarborough 0.71km
-
ACTIONS SPEAK LOUDER FITNESS & NUTRITION
121 Trudelle Street, Scarborough 0.19km -
Synergy Complete Athletics
489 Brimley Road Unit 14, Scarborough 1.12km -
Straight Blast Gym Scarborough/ Brazilian Jiu-Jitsu, Muay Thai & MMA
489 Brimley Road #2, Scarborough 1.15km
-
Colonial Park
Scarborough 0.48km -
Trudelle Park
36 Trudelle Street, Scarborough 0.49km -
Trudelle Street Park
Scarborough 0.5km
-
Toronto Public Library - Bendale Branch
1515 Danforth Road, Toronto 1.22km -
Toronto Public Library - Cliffcrest Branch
3017 Kingston Road, Scarborough 1.84km -
Toronto Public Library - Cedarbrae Branch
545 Markham Road, Scarborough 2.03km
-
Noble Methadone Maintenance Treatment
2934 Eglinton Avenue East, Scarborough 0.2km -
Noble IDA Pharmacy
2934 Eglinton Avenue East, Scarborough 0.21km -
Eglinton Health Care Center WALK-IN / FAMILY PHYSICIAN / CARDIOLOGY
2950 Eglinton Avenue East, Scarborough 0.22km
-
Noble I.D.A. Pharmacy
2934 Eglinton Avenue East, Scarborough 0.2km -
Noble IDA Pharmacy
2934 Eglinton Avenue East, Scarborough 0.21km -
Ash Medical Pharmacy | MyRxHealth
2900 Eglinton Avenue East, Scarborough 0.27km
-
Shoppers Drugmart
2751 Eglinton Avenue East, Scarborough 1.06km -
Signature Plaza
Toronto 1.45km -
Silver Mile By The Bluffs
3485 Kingston Road, Toronto 1.6km
-
Cineplex Cinemas Scarborough
Scarborough Town Centre, 300 Borough Drive, Scarborough 4.08km
-
Tasty Jollof Restaurant and Lounge
Units 12, 1375 Danforth Road, Scarborough 0.68km -
Cancy Pub
Eglinton East, Scarborough 0.68km -
Coyote Jacks Bar & Grill
200 Bellamy Road North, Scarborough 0.71km














