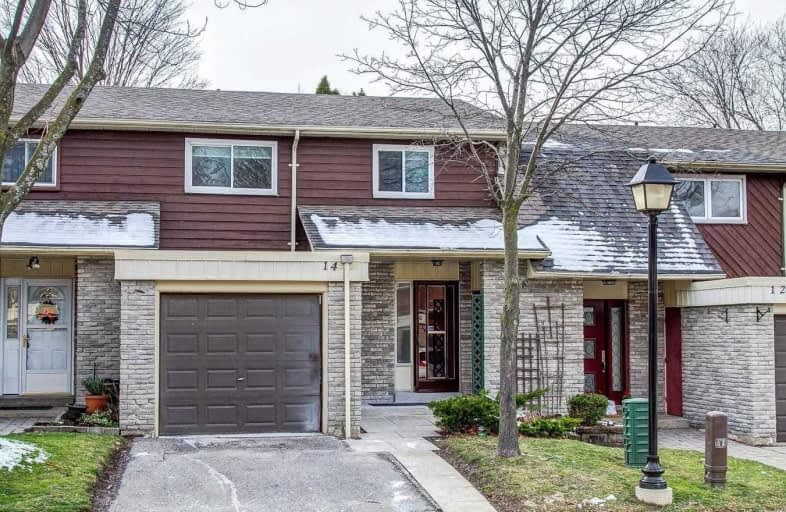Car-Dependent
- Most errands require a car.
Good Transit
- Some errands can be accomplished by public transportation.
Somewhat Bikeable
- Most errands require a car.

Ben Heppner Vocal Music Academy
Elementary: PublicHeather Heights Junior Public School
Elementary: PublicSt Edmund Campion Catholic School
Elementary: CatholicLucy Maud Montgomery Public School
Elementary: PublicHighcastle Public School
Elementary: PublicHenry Hudson Senior Public School
Elementary: PublicMaplewood High School
Secondary: PublicSt Mother Teresa Catholic Academy Secondary School
Secondary: CatholicWest Hill Collegiate Institute
Secondary: PublicWoburn Collegiate Institute
Secondary: PublicLester B Pearson Collegiate Institute
Secondary: PublicSt John Paul II Catholic Secondary School
Secondary: Catholic-
Zak's Bar and Grill
790 Military Trail, Toronto, ON M1E 5K4 1.4km -
Kelseys Original Roadhouse
50 Cinemart Dr, Scarborough, ON M1B 3C3 1.45km -
Stag's Head
20 Milner Business Court, Scarborough, ON M1B 2C6 1.9km
-
Tim Hortons
2862 Ellesmere Road, Toronto, ON M1E 4B8 0.71km -
Tim Horton's
2862 Ellesmere Rd, Scarborough, ON M1E 4B8 0.71km -
Tim Horton's
1150 Markham Rd, Scarborough, ON M1H 2Y6 0.74km
-
Lapsley Pharmasave
27 Lapsley Road, Scarborough, ON M1B 1K1 1.6km -
Specialty Rx Pharmacy
2060 Ellesmere Road, Scarborough, ON M1H 3G1 2.12km -
Medicine Shoppe Pharmacy
27 Tapscott Rd, Scarborough, ON M1B 4Y7 2.3km
-
Free Toppings Pizza
2856 Ellesmere Rd, Scarborough, ON M1E 4B8 0.7km -
Tim Hortons
2862 Ellesmere Road, Toronto, ON M1E 4B8 0.71km -
Tim Horton's
2862 Ellesmere Rd, Scarborough, ON M1E 4B8 0.71km
-
SmartCentres - Scarborough East
799 Milner Avenue, Scarborough, ON M1B 3C3 1.59km -
Malvern Town Center
31 Tapscott Road, Scarborough, ON M1B 4Y7 2.29km -
Cedarbrae Mall
3495 Lawrence Avenue E, Toronto, ON M1H 1A9 3.36km
-
Walmart Morningside Scarborough Supercentre
799 Milner Avenue, Toronto, ON M1B 3C3 1.59km -
Barrio Fiesta
19 Lapsley Road, Scarborough, ON M1B 1K1 1.56km -
Jaffna Superstore
1221 Markham Rd, Scarborough, ON M1H 3E2 1.79km
-
LCBO
4525 Kingston Rd, Scarborough, ON M1E 2P1 2.67km -
Beer Store
3561 Lawrence Avenue E, Scarborough, ON M1H 1B2 3.26km -
LCBO
748-420 Progress Avenue, Toronto, ON M1P 5J1 4.25km
-
Petro-Canada
3100 Ellesmere Road, Scarborough, ON M1E 4C2 1.42km -
Shell
1201 Markham Road, Scarborough, ON M1H 2Y8 1.86km -
Petro-Canada
900 Progress Ave, Toronto, ON M1H 2Z9 1.87km
-
Cineplex Odeon Corporation
785 Milner Avenue, Scarborough, ON M1B 3C3 1.4km -
Cineplex Odeon
785 Milner Avenue, Toronto, ON M1B 3C3 1.41km -
Cineplex Cinemas Scarborough
300 Borough Drive, Scarborough Town Centre, Scarborough, ON M1P 4P5 3.7km
-
Toronto Public Library - Burrows Hall
1081 Progress Avenue, Scarborough, ON M1B 5Z6 1.98km -
Malvern Public Library
30 Sewells Road, Toronto, ON M1B 3G5 2.52km -
Toronto Public Library - Highland Creek
3550 Ellesmere Road, Toronto, ON M1C 4Y6 2.99km
-
Rouge Valley Health System - Rouge Valley Centenary
2867 Ellesmere Road, Scarborough, ON M1E 4B9 0.85km -
Scarborough Health Network
3050 Lawrence Avenue E, Scarborough, ON M1P 2T7 4.36km -
Scarborough General Hospital Medical Mall
3030 Av Lawrence E, Scarborough, ON M1P 2T7 4.41km
-
White Heaven Park
105 Invergordon Ave, Toronto ON M1S 2Z1 3.13km -
Thomson Memorial Park
1005 Brimley Rd, Scarborough ON M1P 3E8 4.77km -
Havendale Park
Havendale, Scarborough ON 5.92km
-
TD Bank Financial Group
4515 Kingston Rd (at Morningside Ave.), Scarborough ON M1E 2P1 2.68km -
TD Bank Financial Group
1571 Sandhurst Cir (at McCowan Rd.), Scarborough ON M1V 1V2 5.27km -
Scotiabank
6019 Steeles Ave E, Toronto ON M1V 5P7 6.44km
More about this building
View 341 Military Trail, Toronto




