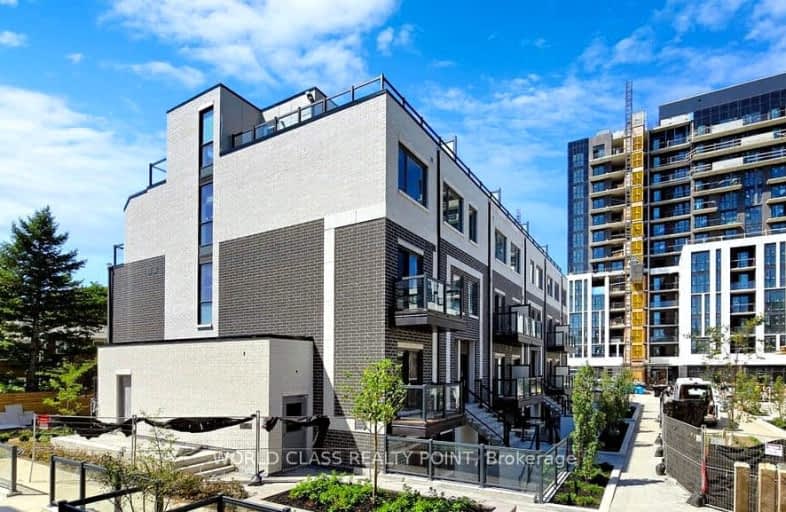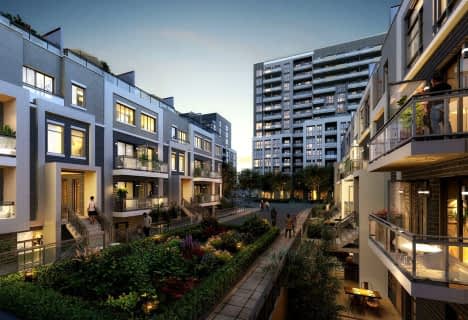Very Walkable
- Most errands can be accomplished on foot.
Good Transit
- Some errands can be accomplished by public transportation.
Bikeable
- Some errands can be accomplished on bike.

Lynngate Junior Public School
Elementary: PublicJohn Buchan Senior Public School
Elementary: PublicBridlewood Junior Public School
Elementary: PublicVradenburg Junior Public School
Elementary: PublicPauline Johnson Junior Public School
Elementary: PublicHoly Spirit Catholic School
Elementary: CatholicCaring and Safe Schools LC2
Secondary: PublicParkview Alternative School
Secondary: PublicSir William Osler High School
Secondary: PublicStephen Leacock Collegiate Institute
Secondary: PublicSir John A Macdonald Collegiate Institute
Secondary: PublicVictoria Park Collegiate Institute
Secondary: Public-
Highland Heights Park
30 Glendower Circt, Toronto ON 1.96km -
Birkdale Ravine
1100 Brimley Rd, Scarborough ON M1P 3X9 3.8km -
Thomson Memorial Park
1005 Brimley Rd, Scarborough ON M1P 3E8 4.44km
-
TD Bank Financial Group
3477 Sheppard Ave E (at Aragon Ave), Scarborough ON M1T 3K6 0.19km -
TD Bank Financial Group
26 William Kitchen Rd (at Kennedy Rd), Scarborough ON M1P 5B7 1.96km -
Scotiabank
2175 Sheppard Ave E, Toronto ON M2J 1W8 2.1km
- 2 bath
- 2 bed
- 1000 sqft
C3-31-3425 Sheppard Avenue East, Toronto, Ontario • M1T 0C5 • Tam O'Shanter-Sullivan
- 2 bath
- 2 bed
- 1000 sqft
C1- 3-3423 Sheppard Avenue East, Toronto, Ontario • M1T 0C5 • Tam O'Shanter-Sullivan
- 2 bath
- 3 bed
- 1400 sqft
19-111 Huntingdale Boulevard, Toronto, Ontario • M1W 1T2 • L'Amoreaux
- 2 bath
- 3 bed
- 1400 sqft
05-205 Bonis Avenue, Toronto, Ontario • M1T 3W6 • Tam O'Shanter-Sullivan
- 2 bath
- 3 bed
- 1400 sqft
256-160 Palmdale Drive, Toronto, Ontario • M1T 3M7 • Tam O'Shanter-Sullivan
- 4 bath
- 3 bed
- 1200 sqft
212-160 Palmdale Drive, Toronto, Ontario • M1T 3M7 • Tam O'Shanter-Sullivan
- 2 bath
- 2 bed
- 1000 sqft
C-106-3445 Sheppard Avenue East, Toronto, Ontario • M1T 3K5 • Tam O'Shanter-Sullivan














