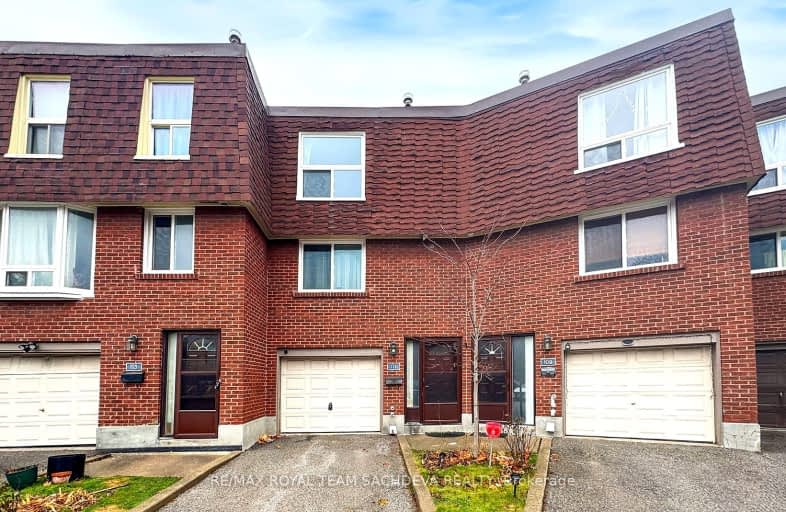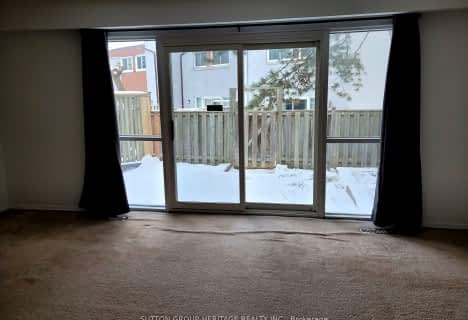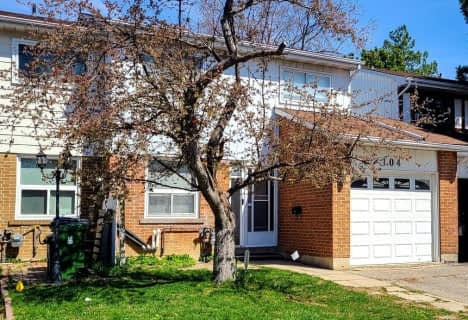Very Walkable
- Most errands can be accomplished on foot.
Good Transit
- Some errands can be accomplished by public transportation.
Bikeable
- Some errands can be accomplished on bike.

Chester Le Junior Public School
Elementary: PublicEpiphany of our Lord Catholic Academy
Elementary: CatholicNorth Bridlewood Junior Public School
Elementary: PublicBrookmill Boulevard Junior Public School
Elementary: PublicJ B Tyrrell Senior Public School
Elementary: PublicBeverly Glen Junior Public School
Elementary: PublicPleasant View Junior High School
Secondary: PublicMsgr Fraser College (Midland North)
Secondary: CatholicL'Amoreaux Collegiate Institute
Secondary: PublicStephen Leacock Collegiate Institute
Secondary: PublicDr Norman Bethune Collegiate Institute
Secondary: PublicSir John A Macdonald Collegiate Institute
Secondary: Public-
Shawnee Park
North York ON 1.29km -
Old Sheppard Park
100 Old Sheppard Ave (Old Sheppard Avenue and Brian Drive), Toronto ON M2J 3L5 2km -
Godstone Park
71 Godstone Rd, Toronto ON M2J 3C8 2.32km
-
TD Bank Financial Group
2565 Warden Ave (at Bridletowne Cir.), Scarborough ON M1W 2H5 0.92km -
Banque Nationale du Canada
2002 Sheppard Ave E, North York ON M2J 5B3 2.31km -
TD Bank Financial Group
3477 Sheppard Ave E (at Aragon Ave), Scarborough ON M1T 3K6 2.38km
- 2 bath
- 3 bed
- 1400 sqft
256-160 Palmdale Drive, Toronto, Ontario • M1T 3M7 • Tam O'Shanter-Sullivan
- 3 bath
- 3 bed
- 1200 sqft
119-53 Godstone Road, Toronto, Ontario • M2J 3C8 • Don Valley Village
- 2 bath
- 4 bed
- 1200 sqft
58 Bonis Avenue, Toronto, Ontario • M1T 2V1 • Tam O'Shanter-Sullivan
- 2 bath
- 3 bed
- 1400 sqft
117-3740 Don Mills Road, Toronto, Ontario • M2H 3J2 • Hillcrest Village
- 2 bath
- 4 bed
- 1400 sqft
M&2nd-104 Huntingdale Boulevard, Toronto, Ontario • M1W 1T1 • L'Amoreaux
- 2 bath
- 3 bed
- 1200 sqft
286-165 Cherokee Boulevard, Toronto, Ontario • M2J 4T7 • Pleasant View














