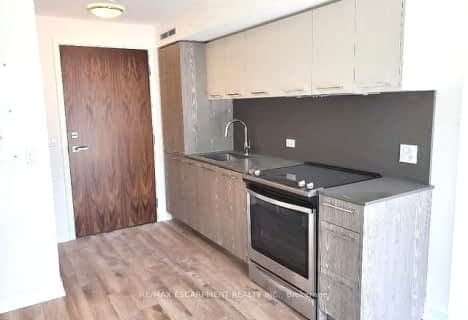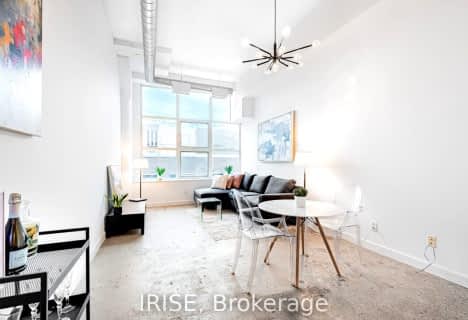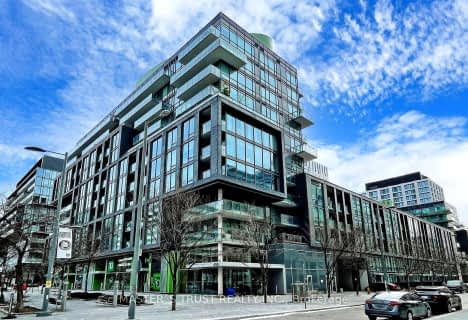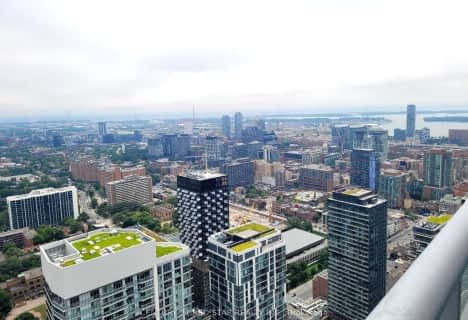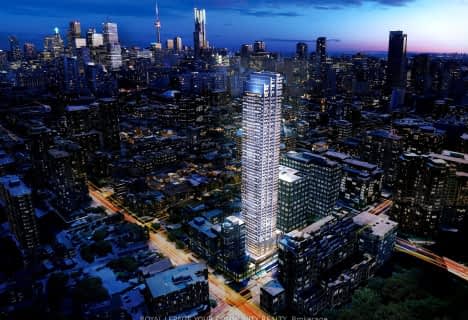
East Alternative School of Toronto
Elementary: PublicFirst Nations School of Toronto Junior Senior
Elementary: PublicDundas Junior Public School
Elementary: PublicBlake Street Junior Public School
Elementary: PublicPape Avenue Junior Public School
Elementary: PublicMorse Street Junior Public School
Elementary: PublicFirst Nations School of Toronto
Secondary: PublicSEED Alternative
Secondary: PublicEastdale Collegiate Institute
Secondary: PublicSubway Academy I
Secondary: PublicSt Patrick Catholic Secondary School
Secondary: CatholicRiverdale Collegiate Institute
Secondary: PublicMore about this building
View 345 Carlaw Avenue, Toronto- 1 bath
- 1 bed
- 500 sqft
912-30 Baseball Place, Toronto, Ontario • M4M 0E8 • South Riverdale
- 1 bath
- 1 bed
812-60 Tannery Road, Toronto, Ontario • M5A 0S8 • Waterfront Communities C08
- 1 bath
- 1 bed
905-100 Dalhousie Street, Toronto, Ontario • M5B 0C7 • Waterfront Communities C08
- 1 bath
- 1 bed
- 700 sqft
1024-155 Dalhousie Street, Toronto, Ontario • M5B 2P7 • Church-Yonge Corridor
- 1 bath
- 1 bed
- 500 sqft
3314-251 Jarvis Street, Toronto, Ontario • M5B 0C3 • Church-Yonge Corridor
- 1 bath
- 1 bed
1405-100 Dalhousie Street, Toronto, Ontario • M5B 0C7 • Church-Yonge Corridor
- 1 bath
- 1 bed
- 500 sqft
N101-455 Front Street East, Toronto, Ontario • M5A 1G9 • Waterfront Communities C08
- 1 bath
- 1 bed
PH05-100 Dalhousie Street, Toronto, Ontario • M5B 1E1 • Church-Yonge Corridor
- 1 bath
- 1 bed
3609-395 Bloor Street East, Toronto, Ontario • M4W 1H7 • North St. James Town

