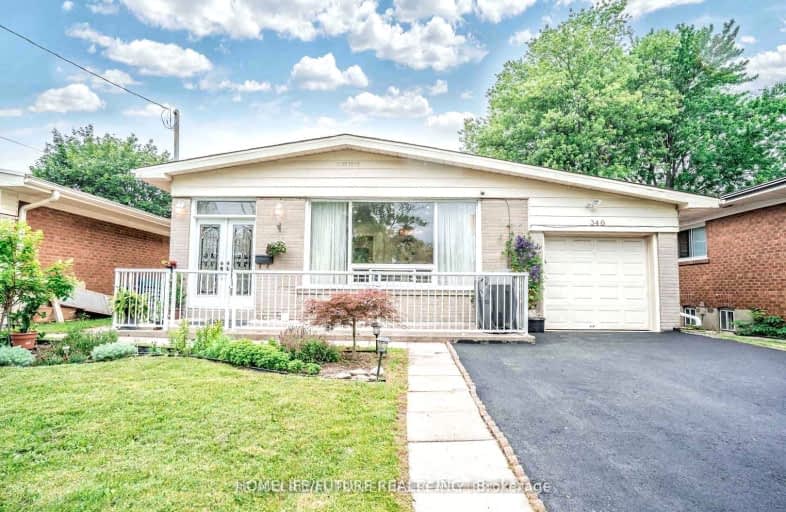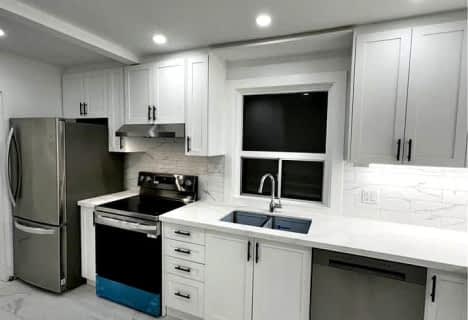Very Walkable
- Most errands can be accomplished on foot.
81
/100
Good Transit
- Some errands can be accomplished by public transportation.
60
/100
Bikeable
- Some errands can be accomplished on bike.
55
/100

École élémentaire Académie Alexandre-Dumas
Elementary: Public
1.35 km
Bendale Junior Public School
Elementary: Public
1.11 km
St Rose of Lima Catholic School
Elementary: Catholic
0.48 km
Cedarbrook Public School
Elementary: Public
1.00 km
John McCrae Public School
Elementary: Public
1.33 km
Tredway Woodsworth Public School
Elementary: Public
1.06 km
ÉSC Père-Philippe-Lamarche
Secondary: Catholic
1.85 km
Alternative Scarborough Education 1
Secondary: Public
2.00 km
Bendale Business & Technical Institute
Secondary: Public
2.37 km
David and Mary Thomson Collegiate Institute
Secondary: Public
1.97 km
Woburn Collegiate Institute
Secondary: Public
2.58 km
Cedarbrae Collegiate Institute
Secondary: Public
0.75 km
-
Thomson Memorial Park
1005 Brimley Rd, Scarborough ON M1P 3E8 1.82km -
Birkdale Ravine
1100 Brimley Rd, Scarborough ON M1P 3X9 2.39km -
Bluffers Park
7 Brimley Rd S, Toronto ON M1M 3W3 5.41km
-
RBC Royal Bank
3091 Lawrence Ave E, Scarborough ON M1H 1A1 0.78km -
TD Bank Financial Group
1900 Ellesmere Rd (Ellesmere and Bellamy), Scarborough ON M1H 2V6 2.22km -
CIBC
2705 Eglinton Ave E (at Brimley Rd.), Scarborough ON M1K 2S2 2.46km














