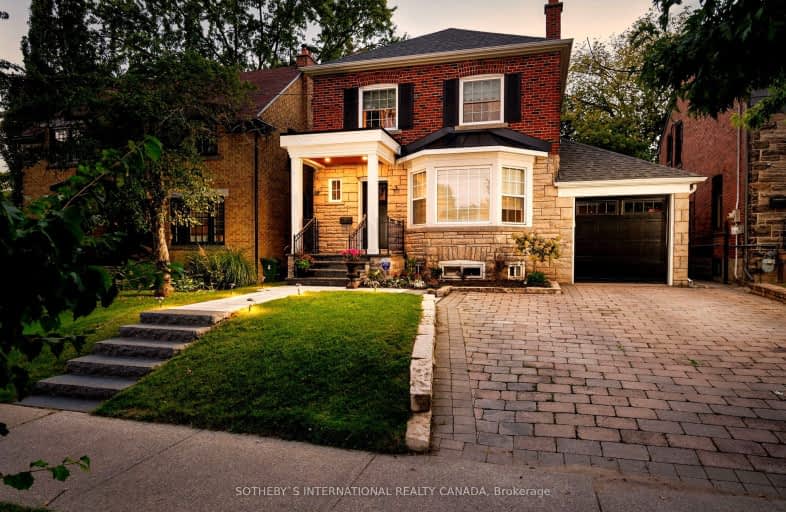Walker's Paradise
- Daily errands do not require a car.
Excellent Transit
- Most errands can be accomplished by public transportation.
Very Bikeable
- Most errands can be accomplished on bike.

Warren Park Junior Public School
Elementary: PublicSunnylea Junior School
Elementary: PublicPark Lawn Junior and Middle School
Elementary: PublicÉÉC Sainte-Marguerite-d'Youville
Elementary: CatholicLambton Kingsway Junior Middle School
Elementary: PublicOur Lady of Sorrows Catholic School
Elementary: CatholicFrank Oke Secondary School
Secondary: PublicRunnymede Collegiate Institute
Secondary: PublicEtobicoke School of the Arts
Secondary: PublicEtobicoke Collegiate Institute
Secondary: PublicWestern Technical & Commercial School
Secondary: PublicBishop Allen Academy Catholic Secondary School
Secondary: Catholic-
Park Lawn Park
Pk Lawn Rd, Etobicoke ON M8Y 4B6 1.43km -
Loggia Condominiums
1040 the Queensway (at Islington Ave.), Etobicoke ON M8Z 0A7 2.99km -
Smythe Park
61 Black Creek Blvd, Toronto ON M6N 4K7 3.09km
-
TD Bank Financial Group
2972 Bloor St W (at Jackson Ave.), Etobicoke ON M8X 1B9 0.29km -
CIBC
2990 Bloor St W (at Willingdon Blvd.), Toronto ON M8X 1B9 0.35km -
TD Bank Financial Group
3868 Bloor St W (at Jopling Ave. N.), Etobicoke ON M9B 1L3 2.9km
- 1 bath
- 3 bed
- 1100 sqft
21 Orchard Crest Road, Toronto, Ontario • M6S 4N2 • Lambton Baby Point
- 4 bath
- 5 bed
636 Runnymede Road, Toronto, Ontario • M6S 3A2 • Runnymede-Bloor West Village
- 2 bath
- 3 bed
- 1500 sqft
43 Old Mill Drive, Toronto, Ontario • M6S 4J8 • Lambton Baby Point
- 2 bath
- 3 bed
- 1500 sqft
11 Greenmount Road, Toronto, Ontario • M8Y 4A2 • Stonegate-Queensway
- — bath
- — bed
479 Windermere Avenue, Toronto, Ontario • M6S 3L5 • Runnymede-Bloor West Village














