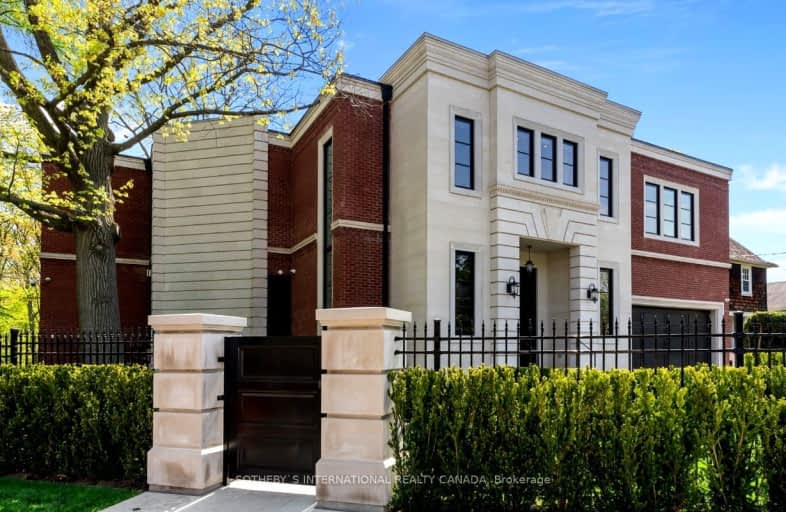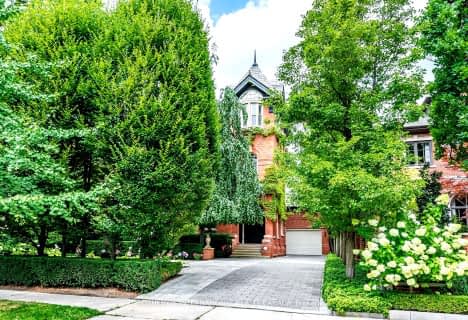
Car-Dependent
- Most errands require a car.
Good Transit
- Some errands can be accomplished by public transportation.
Somewhat Bikeable
- Most errands require a car.

Bennington Heights Elementary School
Elementary: PublicRosedale Junior Public School
Elementary: PublicWhitney Junior Public School
Elementary: PublicRolph Road Elementary School
Elementary: PublicOur Lady of Perpetual Help Catholic School
Elementary: CatholicSt Anselm Catholic School
Elementary: CatholicMsgr Fraser College (St. Martin Campus)
Secondary: CatholicMsgr Fraser-Isabella
Secondary: CatholicCALC Secondary School
Secondary: PublicJarvis Collegiate Institute
Secondary: PublicLeaside High School
Secondary: PublicRosedale Heights School of the Arts
Secondary: Public-
The Social Capital
154 Danforth Avenue, 2nd Floor, Toronto, ON M4K 1N1 1.68km -
The Edmund Burke
107 Danforth Avenue, Toronto, ON M4K 1N7 1.69km -
Black Swan Tavern
154 Danforth Avenue, Toronto, ON M4K 1N1 1.69km
-
Cafe Belong
550 Bayview Avenue, Toronto, ON M4W 3X8 0.61km -
Supernova Coffee
897 Broadview Avenue, Toronto, ON M4K 2P9 1.33km -
The Cafe
855 Broadview Avenue, Toronto, ON M4K 1.4km
-
Marshall's Drug Store
412 Av Summerhill, Toronto, ON M4W 2E4 0.66km -
Pharma Plus
325 Moore Avenue, East York, ON M4G 3T6 0.88km -
Pharmacare Drug Mart
891 Broadview Avenue, Unit 1, Toronto, ON M4K 2P9 1.32km
-
Natural Japaneats
550 Bayview Avenue, suite 300, Toronto, ON M4W 3X8 0.66km -
Cafe Belong
550 Bayview Avenue, Toronto, ON M4W 3X8 0.61km -
Dolce Bakery
420 Summerhill Avenue, Toronto, ON M4W 2E4 0.63km
-
Carrot Common
348 Danforth Avenue, Toronto, ON M4K 1P1 1.85km -
Leaside Village
85 Laird Drive, Toronto, ON M4G 3T8 1.94km -
Greenwin Square Mall
365 Bloor St E, Toronto, ON M4W 3L4 2.03km
-
Summerhill Market
446 Summerhill Avenue, Toronto, ON M4W 2E4 0.58km -
Rosedale's Finest
408 Summerhill Avenue, Toronto, ON M4W 2E4 0.67km -
Loblaws
301 Moore Avenue, East York, ON M4G 1E1 0.85km
-
LCBO
200 Danforth Avenue, Toronto, ON M4K 1N2 1.72km -
Fermentations
201 Danforth Avenue, Toronto, ON M4K 1N2 1.77km -
LCBO
10 Scrivener Square, Toronto, ON M4W 3Y9 1.93km
-
Petro-Canada
1232 Bayview Avenue, Toronto, ON M4G 3A1 0.91km -
Bayview Moore Automotive
1232 Bayview Avenue, Toronto, ON M4G 3A1 0.91km -
Ultramar
1121 Broadview Avenue, Toronto, ON M4K 2S4 1.12km
-
Mount Pleasant Cinema
675 Mt Pleasant Rd, Toronto, ON M4S 2N2 2.42km -
Cineplex Cinemas Varsity and VIP
55 Bloor Street W, Toronto, ON M4W 1A5 2.67km -
Green Space On Church
519 Church St, Toronto, ON M4Y 2C9 2.68km
-
Todmorden Room Library
1081 1/2 Pape Avenue, Toronto, ON M4K 3W6 1.63km -
Deer Park Public Library
40 St. Clair Avenue E, Toronto, ON M4W 1A7 1.86km -
Toronto Public Library - Leaside
165 McRae Drive, Toronto, ON M4G 1S8 1.92km
-
SickKids
555 University Avenue, Toronto, ON M5G 1X8 1.46km -
Bridgepoint Health
1 Bridgepoint Drive, Toronto, ON M4M 2B5 2.78km -
Sunnybrook
43 Wellesley Street E, Toronto, ON M4Y 1H1 2.84km
-
Ramsden Park
1 Ramsden Rd (Yonge Street), Toronto ON M6E 2N1 2.21km -
Withrow Park Off Leash Dog Park
Logan Ave (Danforth), Toronto ON 2.47km -
Ramsden Park Off Leash Area
Pears Ave (Avenue Rd.), Toronto ON 2.56km
-
TD Bank Financial Group
321 Moore Ave, Toronto ON M4G 3T6 0.86km -
TD Bank Financial Group
991 Pape Ave (at Floyd Ave.), Toronto ON M4K 3V6 1.75km -
Scotiabank
19 Bloor St W (at Yonge St.), Toronto ON M4W 1A3 2.6km



