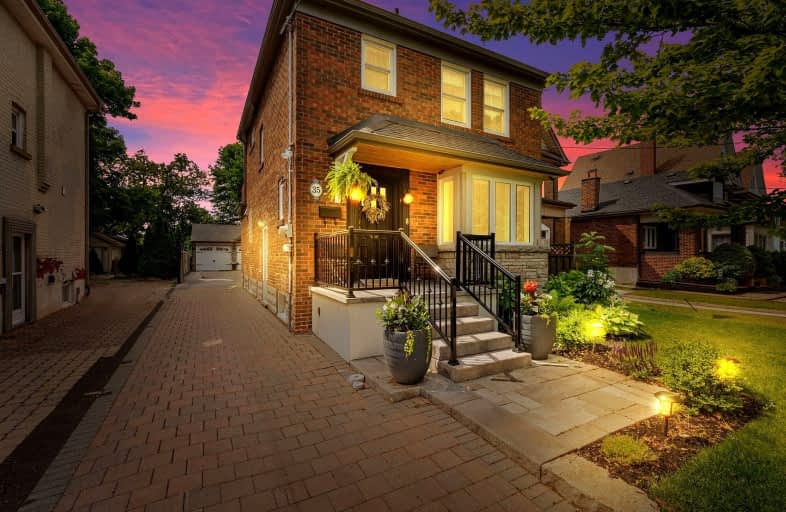Car-Dependent
- Most errands require a car.
Excellent Transit
- Most errands can be accomplished by public transportation.
Somewhat Bikeable
- Most errands require a car.

Dennis Avenue Community School
Elementary: PublicBala Avenue Community School
Elementary: PublicRoselands Junior Public School
Elementary: PublicBrookhaven Public School
Elementary: PublicPortage Trail Community School
Elementary: PublicOur Lady of Victory Catholic School
Elementary: CatholicFrank Oke Secondary School
Secondary: PublicYork Humber High School
Secondary: PublicBlessed Archbishop Romero Catholic Secondary School
Secondary: CatholicWeston Collegiate Institute
Secondary: PublicYork Memorial Collegiate Institute
Secondary: PublicChaminade College School
Secondary: Catholic-
Riverlea Park
919 Scarlett Rd, Toronto ON M9P 2V3 2.42km -
Earlscourt Park
1200 Lansdowne Ave, Toronto ON M6H 3Z8 4.11km -
Walter Saunders Memorial Park
440 Hopewell Ave, Toronto ON 4.38km
-
President's Choice Financial ATM
3671 Dundas St W, Etobicoke ON M6S 2T3 2.6km -
CIBC
1400 Lawrence Ave W (at Keele St.), Toronto ON M6L 1A7 2.82km -
TD Bank Financial Group
1347 St Clair Ave W, Toronto ON M6E 1C3 4.14km
- 3 bath
- 4 bed
56 Summitcrest Drive, Toronto, Ontario • M9P 1H5 • Willowridge-Martingrove-Richview
- 2 bath
- 3 bed
- 1100 sqft
87 Culford Road, Toronto, Ontario • M6M 4K2 • Brookhaven-Amesbury
- 4 bath
- 5 bed
636 Runnymede Road, Toronto, Ontario • M6S 3A2 • Runnymede-Bloor West Village
- 4 bath
- 3 bed
- 2000 sqft
22 Harding Avenue, Toronto, Ontario • M6M 3A2 • Brookhaven-Amesbury
- 4 bath
- 3 bed
- 1500 sqft
39 Ypres Road, Toronto, Ontario • M6M 0B2 • Keelesdale-Eglinton West
- 3 bath
- 3 bed
- 1500 sqft
89 Chiswick Avenue, Toronto, Ontario • M6M 4V2 • Brookhaven-Amesbury














