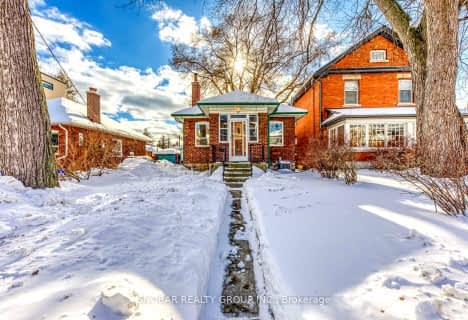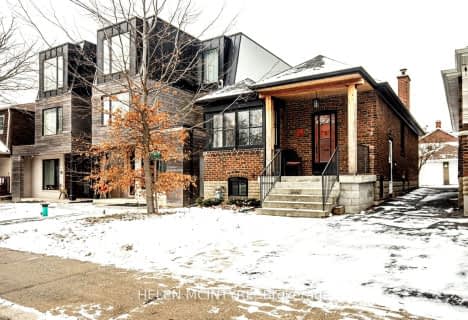
The Holy Trinity Catholic School
Elementary: Catholic
0.99 km
Twentieth Street Junior School
Elementary: Public
1.23 km
Seventh Street Junior School
Elementary: Public
0.32 km
St Teresa Catholic School
Elementary: Catholic
0.44 km
Second Street Junior Middle School
Elementary: Public
0.91 km
John English Junior Middle School
Elementary: Public
1.87 km
Etobicoke Year Round Alternative Centre
Secondary: Public
5.55 km
Lakeshore Collegiate Institute
Secondary: Public
1.27 km
Etobicoke School of the Arts
Secondary: Public
3.78 km
Etobicoke Collegiate Institute
Secondary: Public
6.08 km
Father John Redmond Catholic Secondary School
Secondary: Catholic
0.97 km
Bishop Allen Academy Catholic Secondary School
Secondary: Catholic
4.13 km











