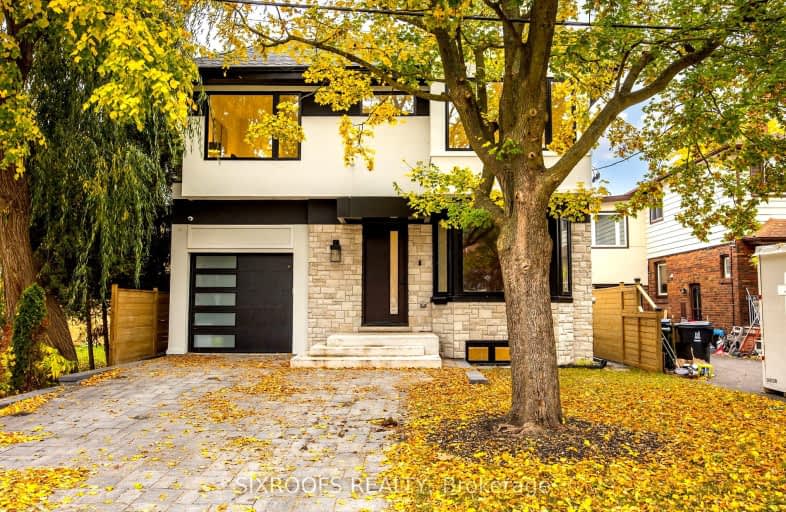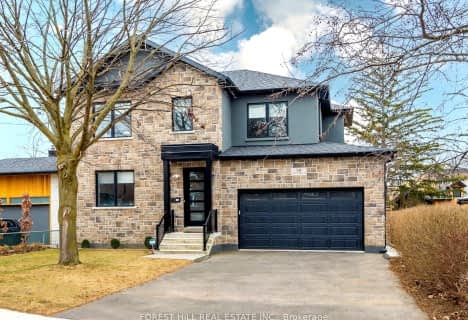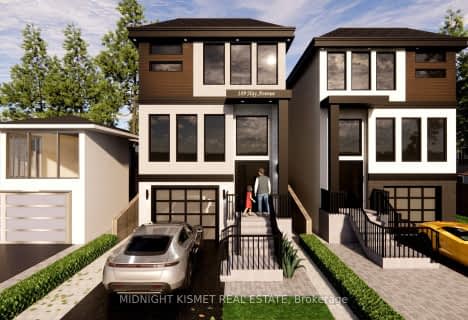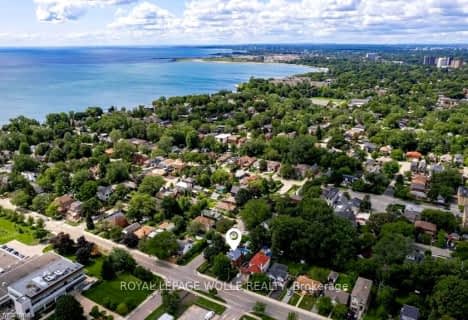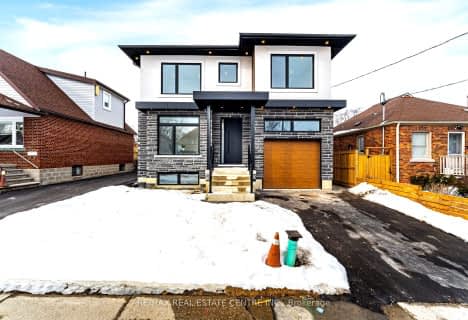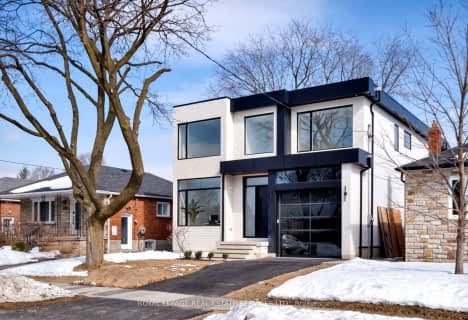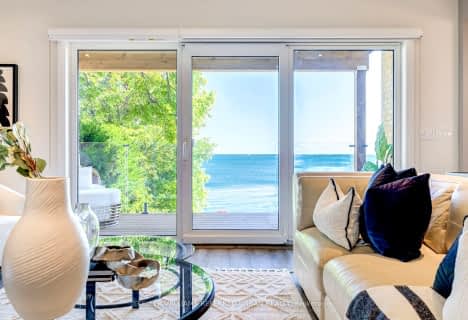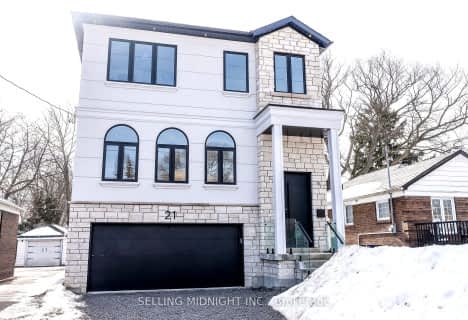Very Walkable
- Most errands can be accomplished on foot.
Good Transit
- Some errands can be accomplished by public transportation.
Very Bikeable
- Most errands can be accomplished on bike.

The Holy Trinity Catholic School
Elementary: CatholicTwentieth Street Junior School
Elementary: PublicSeventh Street Junior School
Elementary: PublicSt Teresa Catholic School
Elementary: CatholicSecond Street Junior Middle School
Elementary: PublicJohn English Junior Middle School
Elementary: PublicEtobicoke Year Round Alternative Centre
Secondary: PublicLakeshore Collegiate Institute
Secondary: PublicEtobicoke School of the Arts
Secondary: PublicEtobicoke Collegiate Institute
Secondary: PublicFather John Redmond Catholic Secondary School
Secondary: CatholicBishop Allen Academy Catholic Secondary School
Secondary: Catholic-
Etobicoke Local
2961 Lake Shore Blvd W, Toronto, ON M8V 1J5 0.54km -
Konrad Lounge
2902 Lake Shore Blvd W, Toronto, ON M8V 1J4 0.56km -
Da6Spot
2979 Lakeshore Blvd W, Toronto, ON M8V 1J8 0.57km
-
The Sydney Grind
2883 Lake Shore Blvd W, Toronto, ON M8V 1J1 0.57km -
The Big Guy's Little Coffee Shop
2861 Lakeshore Blvd W, Etobicoke, ON M8V 1H8 0.59km -
Funny Bones Games Lounge & Café
3029 Lake Shore Boulevard W, Toronto, ON M8V 1K5 0.65km
-
Vive Fitness 24/7
2873 Lakeshore Boulevard W, Etobicoke, ON M8V 1J2 0.53km -
Crossfit Colosseum
222 Islington Ave, Unit #4, Toronto, ON M8V 0.99km -
Optimum Training Centre
222 Islington Avenue, Unit 270, Toronto, ON M8V 3W7 0.99km
-
Don Russell
2891 Lake Shore Boulevard W, Etobicoke, ON M8V 1J1 0.54km -
Shoppers Drug Mart
2850 Lakeshore Boulevard W, Toronto, ON M8V 1H0 0.62km -
Unicare Pharmacy
3170 Lake Shore Boulevard W, Etobicoke, ON M8V 3X8 1.24km
-
Golden Cook Caribbean Restaurant
2955 Lake Shore Boulevard W, Toronto, ON M8V 1J5 0.55km -
Lakeshore Super Submarine
2939 Lake Shore Boulevard W, Etobicoke, ON M8V 1J5 0.54km -
Kibo Sushi House
2945 Lake Shore Boulevard, Toronto, ON M8V 1J5 0.54km
-
Kipling-Queensway Mall
1255 The Queensway, Etobicoke, ON M8Z 1S1 3.31km -
Alderwood Plaza
847 Brown's Line, Etobicoke, ON M8W 3V7 3.91km -
Sherway Gardens
25 The West Mall, Etobicoke, ON M9C 1B8 4.9km
-
Ontario Food
2863 Lake Shore Blvd W, Etobicoke, ON M8V 1H8 0.56km -
M G A Food Market Corporation
2889 Lake Shore Blvd W, Etobicoke, ON M8V 1J1 0.54km -
Rabba Fine Foods Stores
3089 Lake Shore Blvd W, Etobicoke, ON M8V 3W8 0.81km
-
LCBO
2762 Lake Shore Blvd W, Etobicoke, ON M8V 1H1 0.75km -
LCBO
3730 Lake Shore Boulevard W, Toronto, ON M8W 1N6 3.06km -
LCBO
1090 The Queensway, Etobicoke, ON M8Z 1P7 3.27km
-
A-Z Sources
2855 Lake Shore Boulevard W, Toronto, ON M8V 1B6 0.57km -
Norseman Truck And Trailer Services
65 Fima Crescent, Etobicoke, ON M8W 3R1 2.11km -
Pioneer Petroleums
325 Av Horner, Etobicoke, ON M8W 1Z5 2.26km
-
Cineplex Cinemas Queensway and VIP
1025 The Queensway, Etobicoke, ON M8Z 6C7 2.93km -
Kingsway Theatre
3030 Bloor Street W, Toronto, ON M8X 1C4 5.74km -
Revue Cinema
400 Roncesvalles Ave, Toronto, ON M6R 2M9 7.38km
-
Toronto Public Library
110 Eleventh Street, Etobicoke, ON M8V 3G6 0.57km -
Mimico Centennial
47 Station Road, Toronto, ON M8V 2R1 2.2km -
Long Branch Library
3500 Lake Shore Boulevard W, Toronto, ON M8W 1N6 2.31km
-
Queensway Care Centre
150 Sherway Drive, Etobicoke, ON M9C 1A4 5.05km -
Trillium Health Centre - Toronto West Site
150 Sherway Drive, Toronto, ON M9C 1A4 5.04km -
St Joseph's Health Centre
30 The Queensway, Toronto, ON M6R 1B5 6.49km
-
Len Ford Park
295 Lake Prom, Toronto ON 2.57km -
Humber Bay Park West
100 Humber Bay Park Rd W, Toronto ON 2.96km -
Humber Bay Promenade Park
2195 Lake Shore Blvd W (SW of Park Lawn Rd), Etobicoke ON 3.06km
-
RBC Royal Bank
1233 the Queensway (at Kipling), Etobicoke ON M8Z 1S1 3.29km -
TD Bank Financial Group
1315 the Queensway (Kipling), Etobicoke ON M8Z 1S8 3.34km -
RBC Royal Bank
1000 the Queensway, Etobicoke ON M8Z 1P7 3.75km
- 3 bath
- 4 bed
- 1500 sqft
66 Twenty Third Street, Toronto, Ontario • M8V 3N2 • Long Branch
