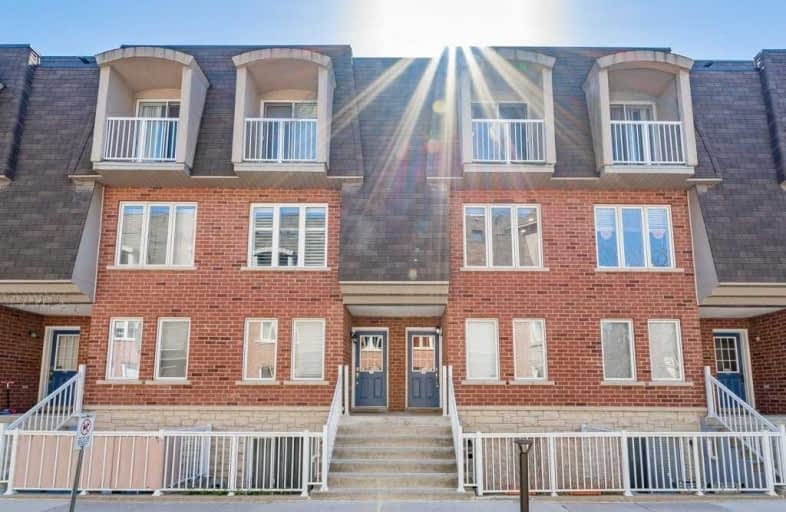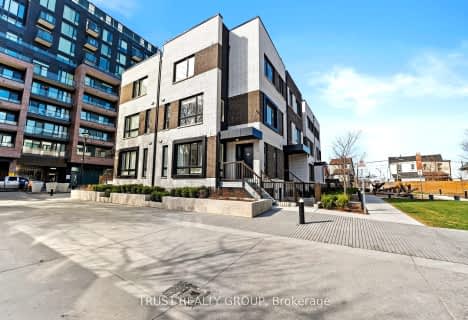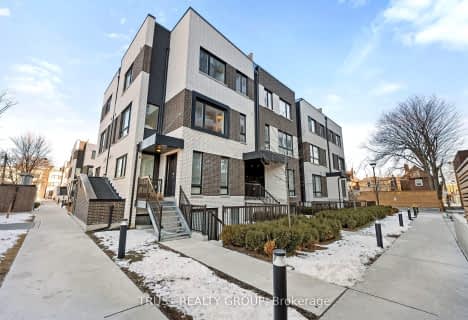Very Walkable
- Most errands can be accomplished on foot.
Excellent Transit
- Most errands can be accomplished by public transportation.
Very Bikeable
- Most errands can be accomplished on bike.

St Rita Catholic School
Elementary: CatholicSt Luigi Catholic School
Elementary: CatholicSt Mary of the Angels Catholic School
Elementary: CatholicPerth Avenue Junior Public School
Elementary: PublicÉcole élémentaire Charles-Sauriol
Elementary: PublicBlessed Pope Paul VI Catholic School
Elementary: CatholicCaring and Safe Schools LC4
Secondary: PublicALPHA II Alternative School
Secondary: PublicÉcole secondaire Toronto Ouest
Secondary: PublicOakwood Collegiate Institute
Secondary: PublicBloor Collegiate Institute
Secondary: PublicBishop Marrocco/Thomas Merton Catholic Secondary School
Secondary: Catholic-
Boo Radley's Junction Bar and Grill
1482 Dupont Street, Toronto, ON M6P 0.49km -
This Month Only Bar
1540 Dupont Street, Toronto, ON M6P 4G7 0.6km -
Gaivota Sports Bar
1557 Dupont Street, Toronto, ON M6P 3S5 0.67km
-
Balzac's Coffee Roasters
29 Powerhouse Street, Toronto, ON M6H 0C7 0.02km -
Lourdes
1867 Davenport Road, Toronto, ON M6N 1B9 0.36km -
Station Cold Brew Coffee
300 Campbell Avenue, Unit 102, Toronto, ON M6P 3V6 0.58km
-
Motus Training Studio
15 Adrian Avenue, Unit 164, Toronto, ON M6N 5G4 0.37km -
Planet Fitness
1245 Dupont Street, Unit 1, Toronto, ON M6H 2A6 0.7km -
Quest Health & Performance
231 Wallace Avenue, Toronto, ON M6H 1V5 1km
-
Shoppers Drug Mart
1400 Dupont Street, Toronto, ON M6H 2B2 0.45km -
Symington Drugs
333 Symington Avenue, Toronto, ON M6P 3X1 0.48km -
Pharma Plus
1245 Dupont Street, Toronto, ON M6H 2A6 0.68km
-
DUCKiiN
31 Foundry Avenue, Toronto, ON M6H 4K7 0.01km -
Century Park Tavern
33 Powerhouse Street, Toronto, ON M6H 4K7 0.09km -
Love Chix
33 Powerhouse Street, Toronto, ON M6H 4K7 0.1km
-
Galleria Shopping Centre
1245 Dupont Street, Toronto, ON M6H 2A6 0.68km -
Toronto Stockyards
590 Keele Street, Toronto, ON M6N 3E7 1.49km -
Stock Yards Village
1980 St. Clair Avenue W, Toronto, ON M6N 0A3 1.7km
-
Food Basics
830 Lansdowne Avenue, Toronto, ON M6H 0C3 0.42km -
Joe's Grocery
1923 Davenport Rd, Toronto, ON M6N 1C3 0.55km -
FreshCo
1245 Dupont Street, Toronto, ON M6H 2A6 0.65km
-
4th and 7
1211 Bloor Street W, Toronto, ON M6H 1N4 1.49km -
LCBO
908 St Clair Avenue W, Toronto, ON M6C 1C6 1.63km -
LCBO - Roncesvalles
2290 Dundas Street W, Toronto, ON M6R 1X4 1.68km
-
Ventures Cars and Truck Rentals
1260 Dupont Street, Toronto, ON M6H 2A4 0.59km -
Crosstown Car Wash
1212 Dupont Street, Toronto, ON M6H 2A4 0.71km -
Lakeshore Garage
2782 Dundas Street W, Toronto, ON M6P 1Y3 1.16km
-
Revue Cinema
400 Roncesvalles Ave, Toronto, ON M6R 2M9 2.17km -
Hot Docs Ted Rogers Cinema
506 Bloor Street W, Toronto, ON M5S 1Y3 3.15km -
The Royal Cinema
608 College Street, Toronto, ON M6G 1A1 3.25km
-
Perth-Dupont Branch Public Library
1589 Dupont Street, Toronto, ON M6P 3S5 0.72km -
Dufferin St Clair W Public Library
1625 Dufferin Street, Toronto, ON M6H 3L9 0.9km -
St. Clair/Silverthorn Branch Public Library
1748 St. Clair Avenue W, Toronto, ON M6N 1J3 1.03km
-
St Joseph's Health Centre
30 The Queensway, Toronto, ON M6R 1B5 3.35km -
Humber River Regional Hospital
2175 Keele Street, York, ON M6M 3Z4 3.62km -
Toronto Western Hospital
399 Bathurst Street, Toronto, ON M5T 3.98km
-
Campbell Avenue Park
Campbell Ave, Toronto ON 0.75km -
Perth Square Park
350 Perth Ave (at Dupont St.), Toronto ON 0.72km -
Maple Claire Park
ON 1.91km
-
CIBC
1164 Saint Clair Ave W (at Dufferin St.), Toronto ON M6E 1B3 0.99km -
RBC Royal Bank
1970 Saint Clair Ave W, Toronto ON M6N 0A3 1.67km -
TD Bank Financial Group
382 Roncesvalles Ave (at Marmaduke Ave.), Toronto ON M6R 2M9 2.22km
More about this building
View 35 Foundry Avenue, Toronto- — bath
- — bed
- — sqft
124-75 Turntable Crescent, Toronto, Ontario • M6H 4K8 • Dovercourt-Wallace Emerson-Junction
- 2 bath
- 3 bed
- 800 sqft
TH16-10 Ed Clark Gardens, Toronto, Ontario • M6N 0C1 • Junction Area
- 2 bath
- 3 bed
- 1000 sqft
14-25 Foundry Avenue, Toronto, Ontario • M6H 4K7 • Dovercourt-Wallace Emerson-Junction
- 3 bath
- 3 bed
- 2000 sqft
102-1183 Dufferin Street, Toronto, Ontario • M6H 4B7 • Dovercourt-Wallace Emerson-Junction
- 2 bath
- 3 bed
- 1000 sqft
07-10 Ed Clark Gardens Avenue, Toronto, Ontario • M6N 3A9 • Junction Area
- 2 bath
- 3 bed
- 1000 sqft
90-65 Turntable Crescent, Toronto, Ontario • M6H 4K8 • Dovercourt-Wallace Emerson-Junction
- 2 bath
- 3 bed
- 1000 sqft
26-31 Foundry Avenue, Toronto, Ontario • M6H 4K7 • Dovercourt-Wallace Emerson-Junction
- 2 bath
- 3 bed
- 1000 sqft
TH 14-21 Ruttan Street, Toronto, Ontario • M6P 0A1 • Dufferin Grove
- 2 bath
- 3 bed
- 1000 sqft
58 Connolly Street, Toronto, Ontario • M6N 5G3 • Weston-Pellam Park
- 2 bath
- 3 bed
- 1000 sqft
202-262 St Helens Avenue, Toronto, Ontario • M6H 4A4 • Dufferin Grove













