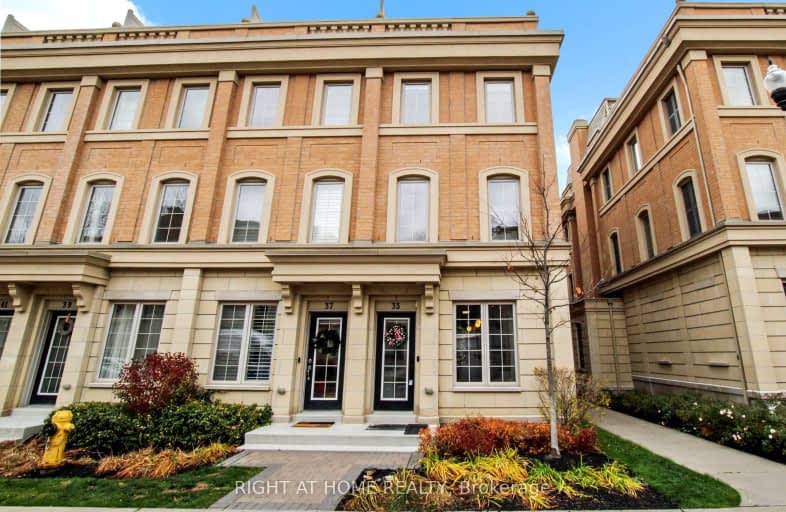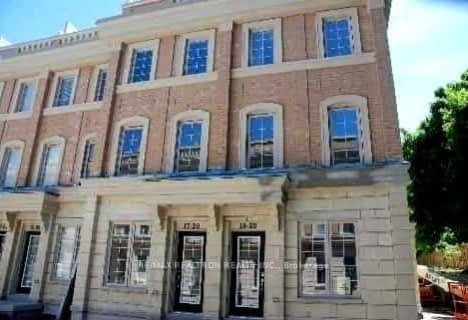Somewhat Walkable
- Some errands can be accomplished on foot.
Some Transit
- Most errands require a car.
Bikeable
- Some errands can be accomplished on bike.

Bloorview School Authority
Elementary: HospitalPark Lane Public School
Elementary: PublicSunny View Junior and Senior Public School
Elementary: PublicBlythwood Junior Public School
Elementary: PublicEglinton Junior Public School
Elementary: PublicNorthlea Elementary and Middle School
Elementary: PublicMsgr Fraser College (Midtown Campus)
Secondary: CatholicLeaside High School
Secondary: PublicYork Mills Collegiate Institute
Secondary: PublicNorth Toronto Collegiate Institute
Secondary: PublicLawrence Park Collegiate Institute
Secondary: PublicNorthern Secondary School
Secondary: Public-
Sunnybrook Park
Eglinton Ave E (at Leslie St), Toronto ON 1.73km -
St. Clements - Yonge Parkette
14 St Clements Ave (Yonge), Ontario 2.29km -
Windfields Park
2.31km
-
Scotiabank
3446 Yonge St (at Yonge Blvd.), Toronto ON M4N 2N2 2.36km -
BMO Bank of Montreal
877 Lawrence Ave E, Toronto ON M3C 2T3 2.87km -
Scotiabank
885 Lawrence Ave E, Toronto ON M3C 1P7 2.91km
- 3 bath
- 3 bed
- 1400 sqft
17-20 Hargrave Lane, Toronto, Ontario • M4N 0A4 • Bridle Path-Sunnybrook-York Mills
- 4 bath
- 3 bed
- 1600 sqft
53-33 Proudbank Millway Way, Toronto, Ontario • M2L 1P3 • St. Andrew-Windfields
- 3 bath
- 3 bed
- 1200 sqft
TH117-50 Dunfield Avenue, Toronto, Ontario • M4S 0E4 • Mount Pleasant West





