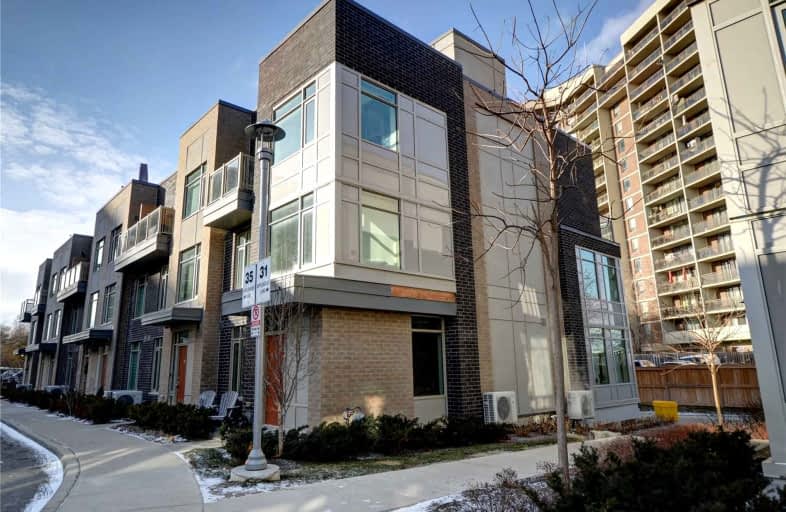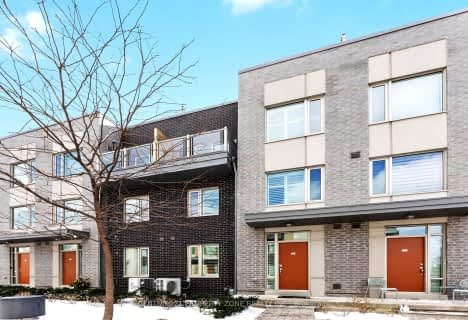Car-Dependent
- Most errands require a car.
Good Transit
- Some errands can be accomplished by public transportation.
Bikeable
- Some errands can be accomplished on bike.

Wellesworth Junior School
Elementary: PublicWest Glen Junior School
Elementary: PublicBloordale Middle School
Elementary: PublicBroadacres Junior Public School
Elementary: PublicNativity of Our Lord Catholic School
Elementary: CatholicJosyf Cardinal Slipyj Catholic School
Elementary: CatholicEtobicoke Year Round Alternative Centre
Secondary: PublicCentral Etobicoke High School
Secondary: PublicBurnhamthorpe Collegiate Institute
Secondary: PublicSilverthorn Collegiate Institute
Secondary: PublicMartingrove Collegiate Institute
Secondary: PublicMichael Power/St Joseph High School
Secondary: Catholic-
Metro Gardens Centre
250 The East Mall, Etobicoke 2.13km -
Metro
250 The East Mall, Etobicoke 2.13km -
Good Moves Inc.
1715-250 The East Mall, Etobicoke 2.26km
-
The Wine Shop
380 The East Mall, Etobicoke 0.91km -
LCBO
662 Burnhamthorpe Road, Etobicoke 1.03km -
LCBO
250 The East Mall, Etobicoke 2.34km
-
The Red Cardinal Tavern
102-555 Burnhamthorpe Road, Etobicoke 0.51km -
Little Caesars Pizza
452 Rathburn Road, Etobicoke 0.52km -
Tim Hortons
555 Burnhamthorpe Road, Etobicoke 0.53km
-
Java Joe's
405 The West Mall, Etobicoke 0.46km -
Tim Hortons
555 Burnhamthorpe Road, Etobicoke 0.53km -
Old Mill Pastry & Deli
385 The West Mall, Etobicoke 0.89km
-
RBP Merchant Broker
1000-10 Four Seasons Place, Etobicoke 0.59km -
Credit Union Central of Ontario LTD
399 The West Mall, Etobicoke 0.69km -
TD Canada Trust Branch and ATM
390 The East Mall Unit 100, Toronto 0.81km
-
Shell
677 Burnhamthorpe Road, Etobicoke 0.99km -
Shell
320 Burnhamthorpe Road, Etobicoke 1.54km -
Petro-Canada
830 Burnhamthorpe Road, Etobicoke 1.68km
-
Kings Highway CrossFit
405 The West Mall, Etobicoke 0.5km -
Apace Training and Fitness
10 Four Seasons Place, Etobicoke 0.59km -
GoodLife Fitness Etobicoke East Mall and Burnhamthorpe
380 The East Mall, Etobicoke 0.84km
-
Broadacres Park
35 Crendon Drive, Etobicoke 0.27km -
Capri Park
Etobicoke 0.58km -
Capri Park
596 The East Mall, Etobicoke 0.58km
-
Toronto Public Library - Eatonville Branch
430 Burnhamthorpe Road, Etobicoke 0.8km -
Family History Library
95 Melbert Road, Etobicoke 1.08km -
Toronto Public Library - Elmbrook Park Branch
2 Elmbrook Crescent, Etobicoke 1.71km
-
CleoCare Health & Wellness
910-405 The West Mall, Etobicoke 0.45km -
SPEECH ASSOCIATES - Speech Therapy GTA
10 Four Seasons Place, Etobicoke 0.58km -
The Clinic Network Canada Inc.
10 Four Seasons Place 5th Floor, Etobicoke 0.59km
-
Healthplex & Pharmacy Inc
452 Rathburn Road, Etobicoke 0.54km -
Shoppers Drug Mart
600 The East Mall Unit 1, Etobicoke 0.74km -
Loblaw pharmacy
380 The East Mall, Etobicoke 0.84km
-
BBC
10 Four Seasons Place, Etobicoke 0.58km -
Choice Properties
380 The East Mall, Etobicoke 0.89km -
Renforth Plaza
Canada 0.94km
-
The Red Cardinal Tavern
102-555 Burnhamthorpe Road, Etobicoke 0.51km -
Flamingo's Restaurant & Bar
385 The West Mall, Etobicoke 0.91km -
Markland Restaurant & Pub
666 Burnhamthorpe Road, Etobicoke 1.14km
More about this building
View 35 Applewood Lane, Toronto- 3 bath
- 3 bed
- 1200 sqft
28-19 Valhalla Inn Road, Toronto, Ontario • M9B 0B3 • Islington-City Centre West
- 3 bath
- 3 bed
- 1600 sqft
24-18 Applewood Lane, Toronto, Ontario • M9C 0C1 • Etobicoke West Mall
- 4 bath
- 3 bed
- 1200 sqft
14-2120 Rathburn Road East, Mississauga, Ontario • L4W 2S8 • Rathwood
- 3 bath
- 3 bed
- 1200 sqft
TH5-48 Old Burnhamthorpe Road, Toronto, Ontario • M9C 3J5 • Eringate-Centennial-West Deane
- 4 bath
- 3 bed
- 1200 sqft
30-2120 Rathburn Road East, Mississauga, Ontario • L4W 2S8 • Rathwood
- 2 bath
- 3 bed
- 1200 sqft
16-17 Centennial Park Road, Toronto, Ontario • M9C 4W8 • Eringate-Centennial-West Deane
- 3 bath
- 3 bed
- 1400 sqft
111-2 Valhalla Inn Road, Toronto, Ontario • M9B 6C3 • Islington-City Centre West
- 3 bath
- 3 bed
- 1000 sqft
91-92 Permfield Path, Toronto, Ontario • M9C 4Y5 • Etobicoke West Mall
- 3 bath
- 3 bed
- 1200 sqft
52-580 Renforth Drive, Toronto, Ontario • M9C 2N5 • Eringate-Centennial-West Deane
- 3 bath
- 3 bed
- 1400 sqft
103-366 The East Mall, Toronto, Ontario • M9B 6C6 • Islington-City Centre West
- 3 bath
- 3 bed
- 1200 sqft
33-39 Permfield Path, Toronto, Ontario • M9C 4Y5 • Etobicoke West Mall
- 3 bath
- 3 bed
- 1200 sqft
TH12-15 Valhalla Inn Road, Toronto, Ontario • M9B 0B3 • Islington-City Centre West














