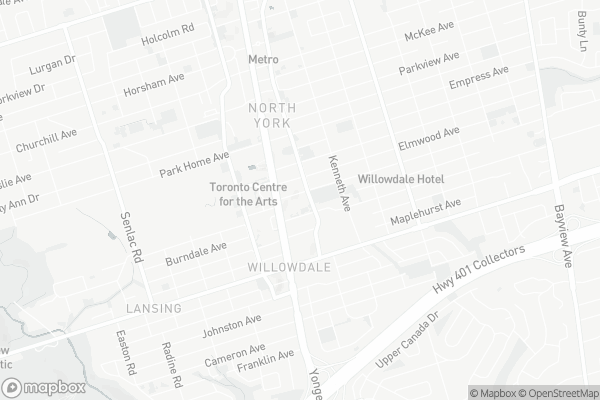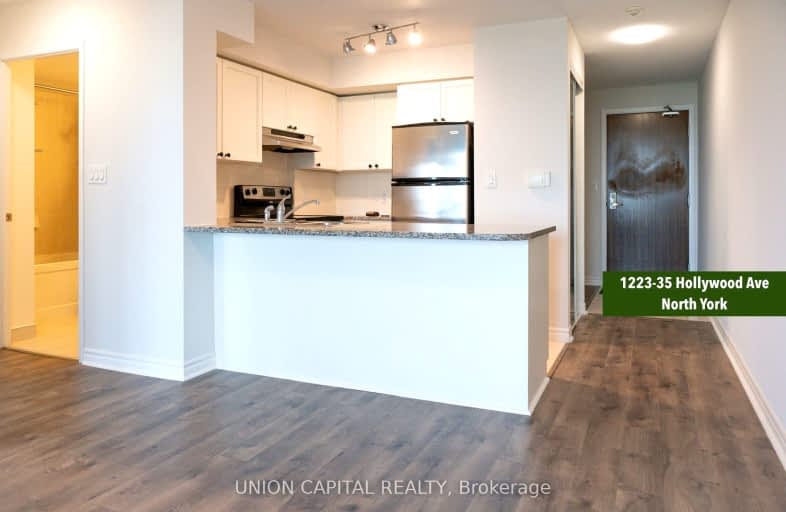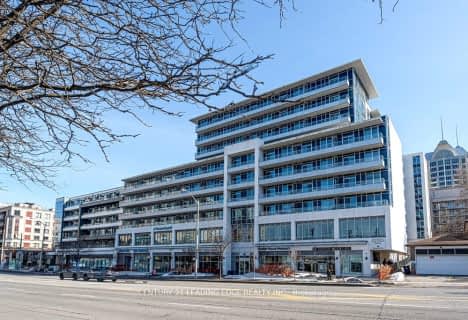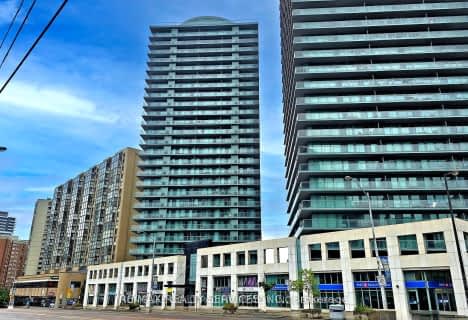Walker's Paradise
- Daily errands do not require a car.
Excellent Transit
- Most errands can be accomplished by public transportation.
Bikeable
- Some errands can be accomplished on bike.

Cardinal Carter Academy for the Arts
Elementary: CatholicAvondale Alternative Elementary School
Elementary: PublicAvondale Public School
Elementary: PublicClaude Watson School for the Arts
Elementary: PublicSt Edward Catholic School
Elementary: CatholicMcKee Public School
Elementary: PublicAvondale Secondary Alternative School
Secondary: PublicSt Andrew's Junior High School
Secondary: PublicDrewry Secondary School
Secondary: PublicÉSC Monseigneur-de-Charbonnel
Secondary: CatholicCardinal Carter Academy for the Arts
Secondary: CatholicEarl Haig Secondary School
Secondary: Public-
PAT Spring Garden Market
63 Spring Garden Avenue, North York 0.12km -
Longo's Yonge & Sheppard
4841 Yonge Street Level 3, North York 0.34km -
Hullmark Centre - Lot #56
33 Sheppard Avenue East, North York 0.51km
-
LCBO
5095 Yonge Street A4, North York 0.41km -
LCBO
22 Poyntz Avenue Suite 200, Toronto 0.62km -
Wine Rack
20 Church Avenue, North York 0.98km
-
Hay Sushi - Spring Garden
41 Spring Garden Avenue, North York 0.12km -
Jameh Bossam 자매보쌈
39 Spring Garden Avenue, North York 0.13km -
Meryl's Cafe
5001 Yonge Street, North York 0.14km
-
Cafe Inside
23 Spring Garden Avenue, North York 0.14km -
Tim Hortons
4986 Yonge Street, North York 0.18km -
Daigyo
4909 Yonge Street, North York 0.2km
-
Royal Bank Building
5001 Yonge Street, North York 0.12km -
Korean Bank of Canada Main Br
Yonge Street, North York 0.14km -
RBC Royal Bank
5001 Yonge Street, Toronto 0.15km
-
Shell
4722 Yonge Street, North York 0.67km -
Deli2go
Canada 0.69km -
Esso
4696 Yonge Street, North York 0.78km
-
GoodLife Fitness North York Madison Centre
4950 Yonge Street, North York 0.24km -
The Boxing4Fitness Company
18 Hillcrest Avenue, North York 0.29km -
True Training & Tactics
Second, 206-593 Yonge Street, Toronto 0.32km
-
Ring Road Linear Park
139 Doris Avenue, Toronto 0.08km -
Willowdale Park
75 Hollywood Avenue, North York 0.13km -
Spring Garden Parkette
North York 0.32km
-
Toronto Public Library - North York Central Library
5120 Yonge Street, North York 0.37km -
Library Shipping & Receiving
5120 Yonge Street, North York 0.46km -
Tiny Library - "Take a book, Leave a book" [book trading box]
274 Burnett Avenue, North York 1.28km
-
Sheppard Centre Self Care Dialysis Unit
4881 Yonge Street, North York 0.33km -
Sinai Health System Fertility Clinic
2 Sheppard Avenue East, North York 0.37km -
RegenerVate
2 Sheppard Avenue East #601, North York 0.37km
-
Sparo
4905A Yonge Street, North York 0.2km -
Yonge Elmwood Pharmacy Inc.
201-5025 Yonge Street, North York 0.21km -
Shoppers Drug Mart
4841 Yonge Street, Willowdale 0.36km
-
Sheppard Centre III
6 Forest Laneway, North York 0.33km -
Empress Walk
5095 Yonge Street, North York 0.39km -
Yonge Sheppard Centre
4841 Yonge Street, North York 0.39km
-
Cineplex Cinemas Empress Walk
Empress Walk, 5095 Yonge Street 3rd Floor, North York 0.38km -
Funland
265-7181 Yonge Street, Markham 4.25km
-
Studio Lounge Karaoke
4901A Yonge Street, North York 0.21km -
Union Social Eatery
4899 Yonge Street, North York 0.22km -
Jack Astor's Bar & Grill North York
5051 Yonge Street Unit #2, North York 0.23km
- 1 bath
- 1 bed
- 500 sqft
3103-8 Hillcrest Avenue, Toronto, Ontario • M2N 6Y6 • Willowdale East
- 1 bath
- 1 bed
- 500 sqft
209-16 Harrison Garden Boulevard, Toronto, Ontario • M2N 7J6 • Willowdale East
- 2 bath
- 3 bed
- 800 sqft
2203-7 Lorraine Drive, Toronto, Ontario • M2N 7H2 • Willowdale West
- 2 bath
- 2 bed
- 800 sqft
901-5418 Yonge Street, Toronto, Ontario • M2N 6X4 • Willowdale West
- 2 bath
- 1 bed
- 600 sqft
517-591 Sheppard Avenue East, Toronto, Ontario • M2K 0G2 • Bayview Village
- 1 bath
- 2 bed
- 800 sqft
518-30 Fashion Roseway, Toronto, Ontario • M2N 6B4 • Willowdale East
- 2 bath
- 2 bed
- 700 sqft
1016-2885 Bayview Avenue, Toronto, Ontario • M2K 0A3 • Bayview Village
- 1 bath
- 1 bed
- 500 sqft
2307-5500 Yonge Street, Toronto, Ontario • M2N 7L1 • Willowdale West
- 1 bath
- 1 bed
- 500 sqft
503-19 Barberry Place, Toronto, Ontario • M2K 3E3 • Bayview Village














