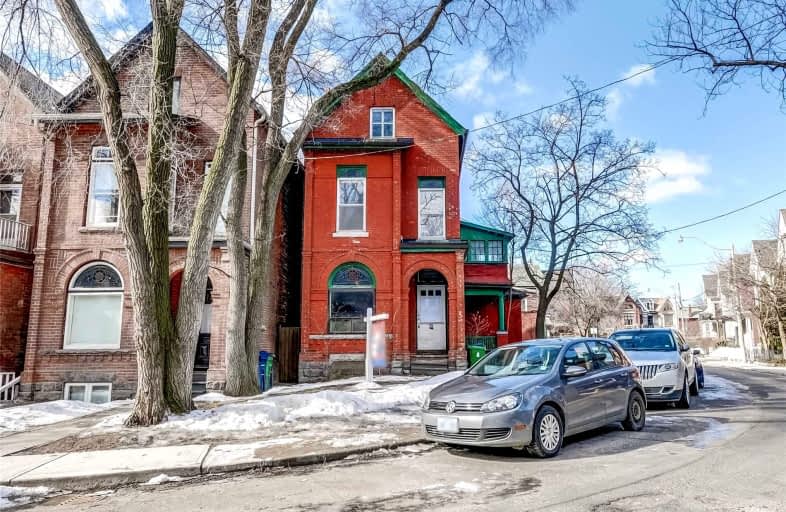
The Grove Community School
Elementary: PublicPope Francis Catholic School
Elementary: CatholicOssington/Old Orchard Junior Public School
Elementary: PublicSt Ambrose Catholic School
Elementary: CatholicAlexander Muir/Gladstone Ave Junior and Senior Public School
Elementary: PublicDewson Street Junior Public School
Elementary: PublicALPHA II Alternative School
Secondary: PublicMsgr Fraser College (Southwest)
Secondary: CatholicWest End Alternative School
Secondary: PublicCentral Toronto Academy
Secondary: PublicParkdale Collegiate Institute
Secondary: PublicSt Mary Catholic Academy Secondary School
Secondary: Catholic-
Unboxed Market
1263 Dundas Street West, Toronto 0.13km -
Fine Food Market
983 College Street, Toronto 0.56km -
Fresh Fields
1545 Dundas Street West, Toronto 0.65km
-
Extra Burger Dundas
1265 Dundas Street West, Toronto 0.11km -
Grape Witches
1247 Dundas Street West, Toronto 0.16km -
LCBO
1230 Dundas Street West, Toronto 0.2km
-
Extra Burger Dundas
1265 Dundas Street West, Toronto 0.11km -
Harlem Bodega
1307 Dundas Street West, Toronto 0.12km -
O Lagar
1265 Dundas Street West, Toronto 0.12km
-
Mr. Flamingo
1265 Dundas Street West, Toronto 0.12km -
Nossa Casa
1331 Dundas Street West, Toronto 0.13km -
Full of Beans Coffee
1348 Dundas Street West, Toronto 0.2km
-
Banco Montepio
1286 Dundas Street West, Toronto 0.23km -
RBC Royal Bank ATM
1421 Dundas Street West, Toronto 0.33km -
CIBC Branch with ATM
235 Ossington Avenue, Toronto 0.4km
-
Dundas Gas Bar
1715 Dundas Street West, Toronto 1.07km -
7-Eleven
883 Dundas Street West, Toronto 1.19km -
7-Eleven
873 Queen Street West, Toronto 1.21km
-
Montrait Muay Thai
1271 Dundas Street West Unit 100, Toronto 0.1km -
Action Awaits
200 Ossington Avenue, Toronto 0.37km -
Monkey bars
123 Argyle Street, Toronto 0.37km
-
Lakeview Avenue Parkette
2 Lakeview Avenue, Toronto 0.22km -
Lakeview Avenue Parkette
Old Toronto 0.24km -
Osler Playground
123 Argyle Street, Toronto 0.4km
-
Toronto Public Library - College/Shaw Branch
766 College Street, Toronto 0.86km -
Toronto Public Library - Parkdale Branch
1303 Queen Street West, Toronto 0.99km -
Little Free Library
35 Melbourne Avenue, Toronto 1.02km
-
Drost Margriet DRS
273 Lisgar St, Toronto 0.11km -
Connect-Clinic
1278 Dundas Street West Unit 4, Toronto 0.13km -
Toronto Western Hospital - Withdrawal Management Center
16 Ossington Avenue, Toronto 0.66km
-
Well.ca Pharmacy
1168A Dundas Street West, Toronto 0.31km -
Main Drug Mart
1169 Dundas Street West, Toronto 0.32km -
Rexall
1421 Dundas Street West, Toronto 0.33km
-
Shops at King Liberty
85 Hanna Avenue, Toronto 1.05km -
Underground parking
Dufferin Mall, Toronto 1.11km -
Dufferin Mall
900 Dufferin Street, Toronto 1.16km
-
The Royal
608 College Street, Toronto 1.16km -
Zoomerhall
70 Jefferson Avenue, Toronto 1.21km -
Paradise Theatre
1006c Bloor Street West, Toronto 1.48km
-
The Libertine
1307 Dundas Street West, Toronto 0.11km -
Mr. Flamingo
1265 Dundas Street West, Toronto 0.12km -
Founder Restaurant & Cocktail Bar
1282 Dundas Street West, Toronto 0.13km
- 4 bath
- 4 bed
134 Pendrith Street, Toronto, Ontario • M6G 1R7 • Dovercourt-Wallace Emerson-Junction
- 4 bath
- 6 bed
- 3000 sqft
418 Margueretta Street, Toronto, Ontario • M6H 3S5 • Dovercourt-Wallace Emerson-Junction
- 3 bath
- 4 bed
- 1500 sqft
1448 Bloor Street West, Toronto, Ontario • M6P 3L5 • Dovercourt-Wallace Emerson-Junction
- 4 bath
- 5 bed
177 Wallace Avenue, Toronto, Ontario • M6H 1V3 • Dovercourt-Wallace Emerson-Junction














