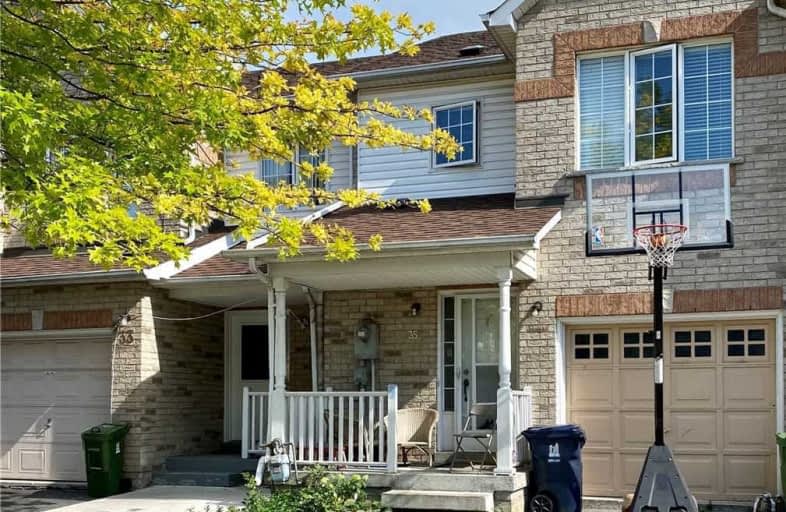Sold on Jul 12, 2021
Note: Property is not currently for sale or for rent.

-
Type: Att/Row/Twnhouse
-
Style: 2-Storey
-
Lot Size: 16.6 x 106.82 Feet
-
Age: No Data
-
Taxes: $2,900 per year
-
Days on Site: 5 Days
-
Added: Jul 07, 2021 (5 days on market)
-
Updated:
-
Last Checked: 2 months ago
-
MLS®#: W5299310
-
Listed By: Homelife maple leaf realty ltd., brokerage
Great Investment Opportunity!!!!Spacious Bright 3 Bedrooms Freehold Townhouse In High Demand Area. Walking Distance To Woodbine Mall, Close To Pearson Airport, Humber College, Etobicoke Hospital,Hwy 427,27. Bright & Spacious Living Room, Family Size Kitchen W/Dining Area W/O To Balcony, Cozy Family Room On Main Floor. Large Bright Rooms With Lots Of Windows And Natural Light. Master Bdrm With 4Pc Ensuite And Large W/I Closet.
Extras
House Is Currently Tenanted,So Plz Follow All Covid-19 Protocols. Need 24 Hr Notice For Appointments.Property Sold As-Is.**1.5% Reduction To Co-Op Brkr Comm.If Buyr Is Shwn By Brkge & Brngs Offr.
Property Details
Facts for 35 Mare Crescent, Toronto
Status
Days on Market: 5
Last Status: Sold
Sold Date: Jul 12, 2021
Closed Date: Sep 15, 2021
Expiry Date: Oct 31, 2021
Sold Price: $841,000
Unavailable Date: Jul 12, 2021
Input Date: Jul 07, 2021
Property
Status: Sale
Property Type: Att/Row/Twnhouse
Style: 2-Storey
Area: Toronto
Community: West Humber-Clairville
Availability Date: 90
Inside
Bedrooms: 3
Bathrooms: 3
Kitchens: 1
Rooms: 6
Den/Family Room: Yes
Air Conditioning: Central Air
Fireplace: No
Washrooms: 3
Building
Basement: Unfinished
Heat Type: Forced Air
Heat Source: Gas
Exterior: Brick
Water Supply: Municipal
Special Designation: Unknown
Parking
Driveway: Available
Garage Spaces: 1
Garage Type: Attached
Covered Parking Spaces: 1
Total Parking Spaces: 2
Fees
Tax Year: 2020
Tax Legal Description: Consolidation Of Various Properties Part Of Lots 1
Taxes: $2,900
Highlights
Feature: Hospital
Feature: Library
Feature: Park
Feature: Place Of Worship
Feature: Public Transit
Feature: School
Land
Cross Street: Mare Cres
Municipality District: Toronto W10
Fronting On: South
Pool: None
Sewer: Sewers
Lot Depth: 106.82 Feet
Lot Frontage: 16.6 Feet
Zoning: Residential
Rooms
Room details for 35 Mare Crescent, Toronto
| Type | Dimensions | Description |
|---|---|---|
| Living Main | 10.43 x 20.08 | Laminate |
| Dining Main | - | Ceramic Floor |
| Kitchen Main | 7.87 x 16.47 | Laminate |
| Master 2nd | 13.32 x 13.81 | Broadloom |
| 2nd Br 2nd | 9.45 x 20.60 | Broadloom |
| 3rd Br 2nd | 9.55 x 16.67 | Broadloom |
| XXXXXXXX | XXX XX, XXXX |
XXXX XXX XXXX |
$XXX,XXX |
| XXX XX, XXXX |
XXXXXX XXX XXXX |
$XXX,XXX |
| XXXXXXXX XXXX | XXX XX, XXXX | $841,000 XXX XXXX |
| XXXXXXXX XXXXXX | XXX XX, XXXX | $799,999 XXX XXXX |

Melody Village Junior School
Elementary: PublicElmbank Junior Middle Academy
Elementary: PublicHoly Child Catholic Catholic School
Elementary: CatholicSt Dorothy Catholic School
Elementary: CatholicAlbion Heights Junior Middle School
Elementary: PublicHumberwood Downs Junior Middle Academy
Elementary: PublicCaring and Safe Schools LC1
Secondary: PublicFather Henry Carr Catholic Secondary School
Secondary: CatholicMonsignor Percy Johnson Catholic High School
Secondary: CatholicNorth Albion Collegiate Institute
Secondary: PublicWest Humber Collegiate Institute
Secondary: PublicLincoln M. Alexander Secondary School
Secondary: Public

