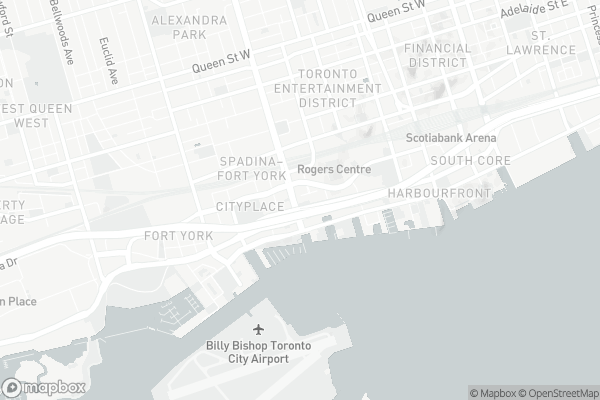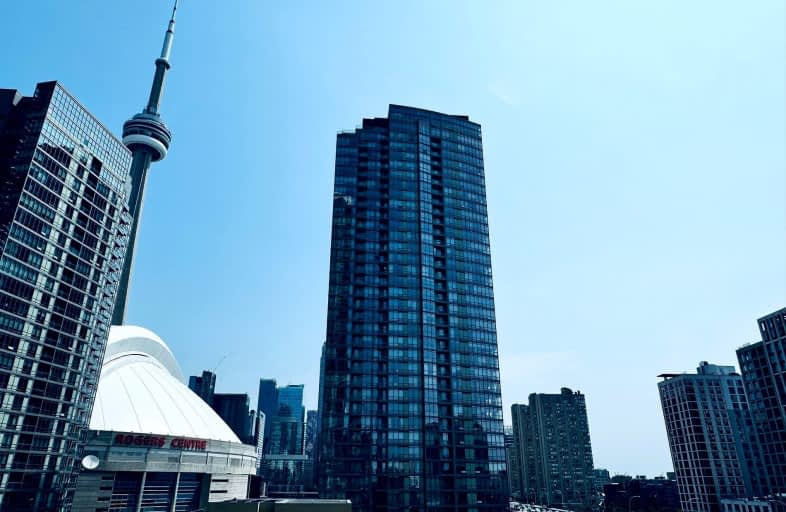Walker's Paradise
- Daily errands do not require a car.
Rider's Paradise
- Daily errands do not require a car.
Biker's Paradise
- Daily errands do not require a car.

Downtown Vocal Music Academy of Toronto
Elementary: PublicALPHA Alternative Junior School
Elementary: PublicOgden Junior Public School
Elementary: PublicThe Waterfront School
Elementary: PublicSt Mary Catholic School
Elementary: CatholicRyerson Community School Junior Senior
Elementary: PublicSt Michael's Choir (Sr) School
Secondary: CatholicOasis Alternative
Secondary: PublicCity School
Secondary: PublicSubway Academy II
Secondary: PublicHeydon Park Secondary School
Secondary: PublicContact Alternative School
Secondary: Public-
Rabba Fine Foods
361 Front Street West, Toronto 0.39km -
Craziverse
15 Iceboat Terrace, Toronto 0.41km -
Rabba Fine Foods
252 Queens Quay West, Toronto 0.54km
-
The Wine Shop
22 Fort York Boulevard, Toronto 0.19km -
The Beer Store
350 Queens Quay West, Toronto 0.28km -
Northern Landings GinBerry
49 Spadina Avenue, Toronto 0.44km
-
Fat Bastard Burrito Co.
11-351 Bremner Boulevard, Toronto 0.09km -
ANGITHI BIRYANI AND WRAPS
363 Bremner Boulevard, Toronto 0.1km -
Chin Chin Street Side Kitchen
363 Bremner Boulevard, Toronto 0.1km
-
Starbucks
2E Spadina Avenue, Toronto 0.11km -
Starbucks
101-10 Lower Spadina Avenue, Toronto 0.21km -
Music Garden Cafe
466 Queens Quay West, Toronto 0.24km
-
CIBC Branch (Cash at ATM only)
1 Fort York Boulevard, Toronto 0.13km -
RBC Royal Bank
6 Fort York Boulevard, Toronto 0.17km -
BMO Bank of Montreal
26 Fort York Boulevard, Toronto 0.23km
-
Shell
38 Spadina Avenue, Toronto 0.56km -
Petro-Canada
55 Spadina Avenue, Toronto 0.59km -
Circle K
553 Lake Shore Boulevard West, Toronto 0.72km
-
CityPlace SuperClub
11 Mariner Terrace, Toronto 0.06km -
416 Fitness Club
390 Queens Quay West Unit 112, Toronto 0.18km -
Kardia
100-10 Lower Spadina Avenue, Toronto 0.2km
-
Southern Linear Park
Old Toronto 0.04km -
Peter Street Basin Park
370 Queens Quay West, Toronto 0.21km -
Northern Linear Park
3Z4, 4 Blue Jays Way, Toronto 0.22km
-
NCA Exam Help | NCA Notes and Tutoring
Neo (Concord CityPlace, 4G-1922 Spadina Avenue, Toronto 0.21km -
Toronto Public Library - Fort York Branch
190 Fort York Boulevard, Toronto 0.67km -
The Copp Clark Co
Wellington Street West, Toronto 0.67km
-
NoNO
479A Wellington Street West, Toronto 0.6km -
The 6ix Medical Clinics at Front
550 Front Street West Unit 58, Toronto 0.64km -
Dr. Patricia Galata
39 Lower Simcoe Street, Toronto 0.73km
-
Metropolitan Pharmacy
4G Spadina Avenue, Toronto 0.18km -
Shoppers Drug Mart
390 Queen'S Quay West, Unit 110, Toronto 0.2km -
Remedy'sRx - Lakefront Medical Pharmacy
550 Queens Quay West Unit 14, Toronto 0.41km
-
Centro de convenciones
255 Front Street West, Toronto 0.63km -
stackt market
28 Bathurst Street, Toronto 0.79km -
The Village Co
28 Bathurst Street, Toronto 0.82km
-
TIFF Bell Lightbox
350 King Street West, Toronto 0.78km -
Slaight Music Stage
King Street West between Peter Street and University Avenue, Toronto 0.86km -
CineCycle
129 Spadina Avenue, Toronto 0.89km
-
St. Louis Bar & Grill
313 Bremner Boulevard, Toronto 0.16km -
Fox and Fiddle Cityplace
Fox & Fiddle, 17 Fort York Boulevard, Toronto 0.17km -
Sportsnet Grill
1 Blue Jays Way, Toronto 0.34km
- 2 bath
- 3 bed
- 700 sqft
3409-8 Widmer Street, Toronto, Ontario • M5V 0W6 • Waterfront Communities C01
- 3 bath
- 2 bed
- 1200 sqft
403-118 Merchants Wharf Avenue, Toronto, Ontario • M5A 1B6 • Waterfront Communities C08
- 2 bath
- 3 bed
- 800 sqft
2501-125 Peter Street, Toronto, Ontario • M5V 0M2 • Waterfront Communities C01
- 2 bath
- 3 bed
- 900 sqft
1310-195 McCaul Street, Toronto, Ontario • M5T 1W6 • Kensington-Chinatown
- 2 bath
- 3 bed
- 900 sqft
1710-195 McCaul Street, Toronto, Ontario • M5T 1W6 • Kensington-Chinatown
- 2 bath
- 2 bed
- 700 sqft
2708-11 Wellesley Street West, Toronto, Ontario • M4Y 0G4 • Bay Street Corridor
- 2 bath
- 2 bed
- 700 sqft
7305-55 Cooper Street, Toronto, Ontario • M5E 0G1 • Waterfront Communities C08
- 3 bath
- 3 bed
- 1000 sqft
813-308 Jarvis Street, Toronto, Ontario • M5B 0E3 • Church-Yonge Corridor
- 2 bath
- 2 bed
- 800 sqft
2407-570 Bay Street, Toronto, Ontario • M5G 0B2 • Bay Street Corridor














