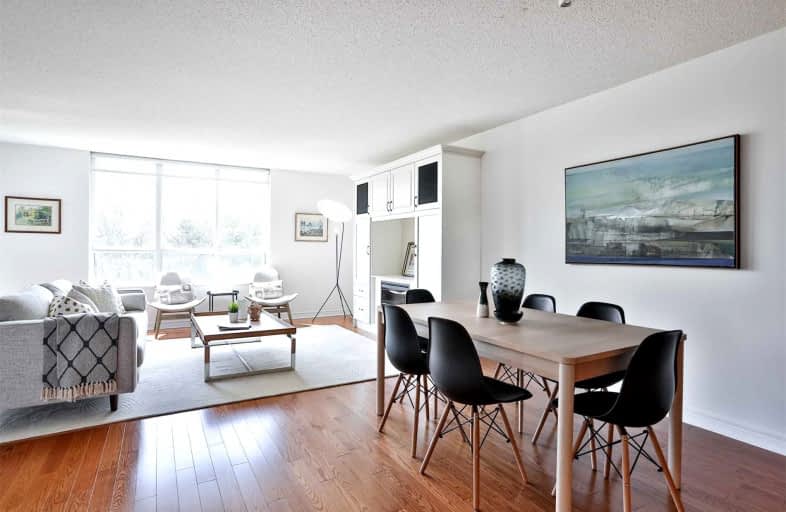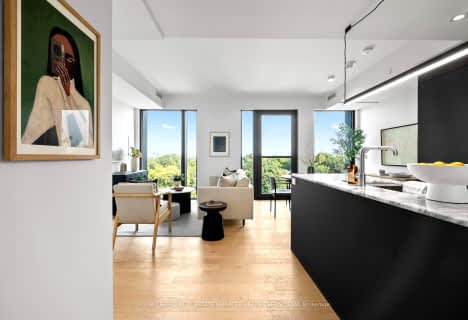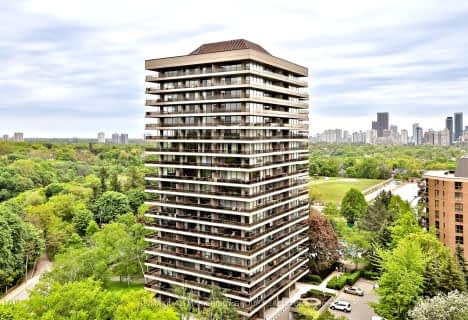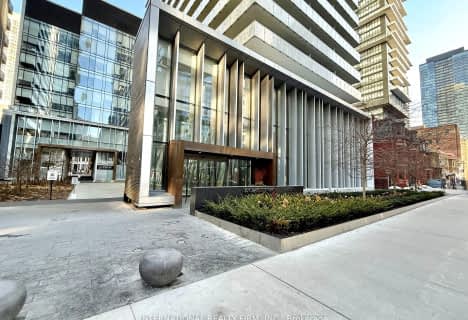
Car-Dependent
- Most errands require a car.
Excellent Transit
- Most errands can be accomplished by public transportation.
Bikeable
- Some errands can be accomplished on bike.

Spectrum Alternative Senior School
Elementary: PublicHodgson Senior Public School
Elementary: PublicDavisville Junior Public School
Elementary: PublicDeer Park Junior and Senior Public School
Elementary: PublicEglinton Junior Public School
Elementary: PublicBrown Junior Public School
Elementary: PublicMsgr Fraser College (Midtown Campus)
Secondary: CatholicForest Hill Collegiate Institute
Secondary: PublicLeaside High School
Secondary: PublicMarshall McLuhan Catholic Secondary School
Secondary: CatholicNorth Toronto Collegiate Institute
Secondary: PublicNorthern Secondary School
Secondary: Public-
The Bull: A Firkin Pub
1835 Yonge Street, Toronto, ON M4S 1X8 0.09km -
Tamasha
1835 Yonge Street, Toronto, ON M4S 1X8 0.11km -
Fionn MacCool's Irish Pub
1867 Yonge St, Toronto, ON M4S 1X8 0.13km
-
Tailor Made Cafe
1867 Yonge Street, Toronto, ON M4S 1Y5 0.14km -
The Second Cup
1881 Yonge St, Toronto, ON M4S 3C4 0.19km -
Tim Hortons
1910 Yonge Street, Toronto, ON M4S 1Z3 0.29km
-
Defy Functional Fitness
94 Laird Drive, Toronto, ON M4G 3V2 2.84km -
GoodLife Fitness
80 Bloor Street W, Toronto, ON M5S 2V1 2.98km -
Miles Nadal JCC
750 Spadina Ave, Toronto, ON M5S 2J2 3.41km
-
Welcome Guardian Drugs
1881 Yonge Street, Toronto, ON M4S 3C4 0.2km -
Davisville Pharmasave
1901 Yonge Street, Unit 4, Toronto, ON M4S 1Y6 0.24km -
Delisle Pharmacy
1560 Yonge Street, Toronto, ON M4T 2S9 0.72km
-
Tamasha
1835 Yonge Street, Toronto, ON M4S 1X8 0.11km -
Fusion Coffee and Deli
1849 Yonge Street, Toronto, ON M4S 1Y2 0.12km -
Tailor Made Cafe
1867 Yonge Street, Toronto, ON M4S 1Y5 0.14km
-
Yonge Eglinton Centre
2300 Yonge St, Toronto, ON M4P 1E4 1.27km -
Yorkville Village
55 Avenue Road, Toronto, ON M5R 3L2 2.78km -
Leaside Village
85 Laird Drive, Toronto, ON M4G 3T8 2.89km
-
Friends Fine Foods & Groceries
1881 Yonge St, Toronto, ON M4S 3C4 0.19km -
Kitchen Table Grocery Stores
22 Balliol St, Toronto, ON M4S 1C1 0.2km -
Sobeys
22 Balliol Street, Toronto, ON M4S 1C1 0.2km
-
LCBO
111 St Clair Avenue W, Toronto, ON M4V 1N5 1.11km -
LCBO - Yonge Eglinton Centre
2300 Yonge St, Yonge and Eglinton, Toronto, ON M4P 1E4 1.27km -
Wine Rack
2447 Yonge Street, Toronto, ON M4P 2E7 1.68km
-
Daily Food Mart
8 Pailton Crescent, Toronto, ON M4S 2H8 0.42km -
Esso
381 Mount Pleasant Road, Toronto, ON M4S 2L5 0.74km -
Circle K
381 Mt Pleasant Road, Toronto, ON M4S 2L5 0.74km
-
Mount Pleasant Cinema
675 Mt Pleasant Rd, Toronto, ON M4S 2N2 1.17km -
Cineplex Cinemas
2300 Yonge Street, Toronto, ON M4P 1E4 1.3km -
Cineplex Cinemas Varsity and VIP
55 Bloor Street W, Toronto, ON M4W 1A5 3km
-
Deer Park Public Library
40 St. Clair Avenue E, Toronto, ON M4W 1A7 0.86km -
Toronto Public Library - Mount Pleasant
599 Mount Pleasant Road, Toronto, ON M4S 2M5 1.02km -
Toronto Public Library - Northern District Branch
40 Orchard View Boulevard, Toronto, ON M4R 1B9 1.41km
-
SickKids
555 University Avenue, Toronto, ON M5G 1X8 1.1km -
MCI Medical Clinics
160 Eglinton Avenue E, Toronto, ON M4P 3B5 1.32km -
Sunnybrook Health Sciences Centre
2075 Bayview Avenue, Toronto, ON M4N 3M5 3.21km
-
Sir Winston Churchill Park
301 St Clair Ave W (at Spadina Rd), Toronto ON M4V 1S4 1.84km -
Lytton Park
2.52km -
Cedarvale Playground
41 Markdale Ave, Toronto ON 2.85km
-
TD Bank Financial Group
870 St Clair Ave W, Toronto ON M6C 1C1 3.49km -
BMO Bank of Montreal
518 Danforth Ave (Ferrier), Toronto ON M4K 1P6 4.21km -
RBC Royal Bank
65 Overlea Blvd, Toronto ON M4H 1P1 4.35km
- 3 bath
- 3 bed
- 2000 sqft
TH6-934 Mount Pleasant Road, Toronto, Ontario • M4P 2L6 • Mount Pleasant West
- 3 bath
- 3 bed
- 1800 sqft
01-16 Relmar Road, Toronto, Ontario • M5P 2Y5 • Forest Hill South
- 4 bath
- 2 bed
- 2000 sqft
901/9-449 Walmer Road, Toronto, Ontario • M5P 2X9 • Forest Hill South
- 2 bath
- 2 bed
- 900 sqft
604-1414 Bayview Avenue, Toronto, Ontario • M4G 3A7 • Mount Pleasant East
- 2 bath
- 2 bed
- 1000 sqft
601-20 Avoca Avenue, Toronto, Ontario • M4T 2B8 • Rosedale-Moore Park
- 2 bath
- 2 bed
- 700 sqft
2814-5 Soudan Avenue, Toronto, Ontario • M4S 0B1 • Mount Pleasant West
- 2 bath
- 2 bed
- 1000 sqft
LPH54-50 Charles Street East, Toronto, Ontario • M4Y 0C3 • Church-Yonge Corridor
- 2 bath
- 2 bed
- 1000 sqft
2901-35 Hayden Street, Toronto, Ontario • M4Y 3C3 • Church-Yonge Corridor
- 2 bath
- 2 bed
- 1200 sqft
414-835 Saint Clair Avenue West, Toronto, Ontario • M6C 0A8 • Wychwood













