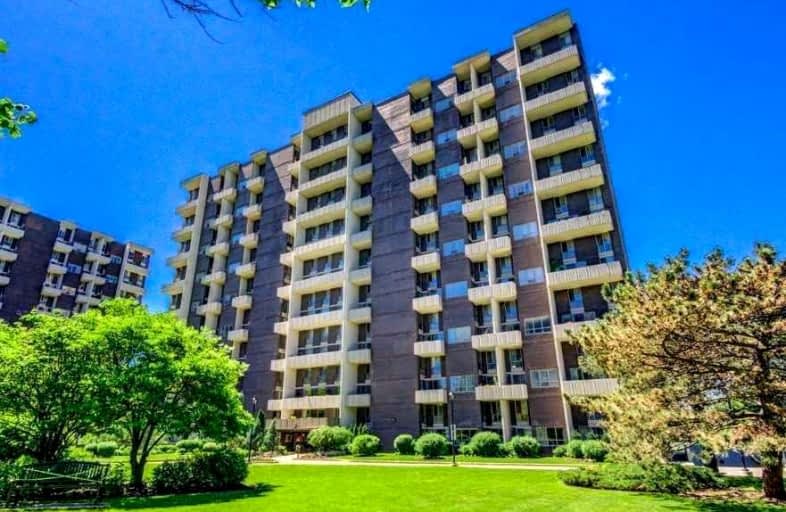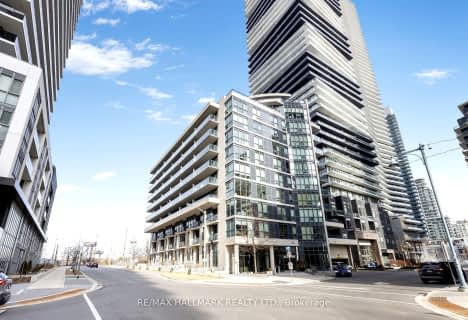Car-Dependent
- Most errands require a car.
Good Transit
- Some errands can be accomplished by public transportation.
Very Bikeable
- Most errands can be accomplished on bike.

Étienne Brûlé Junior School
Elementary: PublicSt Mark Catholic School
Elementary: CatholicSt Pius X Catholic School
Elementary: CatholicSt Cecilia Catholic School
Elementary: CatholicSwansea Junior and Senior Junior and Senior Public School
Elementary: PublicRunnymede Junior and Senior Public School
Elementary: PublicThe Student School
Secondary: PublicUrsula Franklin Academy
Secondary: PublicRunnymede Collegiate Institute
Secondary: PublicBishop Marrocco/Thomas Merton Catholic Secondary School
Secondary: CatholicWestern Technical & Commercial School
Secondary: PublicHumberside Collegiate Institute
Secondary: Public-
Sobeys Queensway
125 The Queensway, Etobicoke 1.11km -
Rabba Fine Food
2125 Lake Shore Boulevard West, Toronto 1.37km -
Metro
2208 Lake Shore Boulevard West, Etobicoke 1.88km
-
The Wine Shop
125 The Queensway, Etobicoke 1.04km -
LCBO
125 The Queensway Bldg C, Etobicoke 1.17km -
The Wine Shop
2273 Bloor Street West, Toronto 1.31km
-
Cheese Boutique Food Truck
4b Ripley Avenue, Toronto 0.2km -
Beach Shack Cafe
2001 Beach, Lake Shore Boulevard West, Toronto 0.8km -
Veloute at Palace Pier
Etobicoke 0.85km
-
Beach Shack Cafe
2001 Beach, Lake Shore Boulevard West, Toronto 0.8km -
Toronto Exclusive Mobile Dog Concierge - Groom, Board, Walk, Park Time, Travels, Train, Crisis, Natural Foods
125 The Queensway Suite15365, Toronto 1.19km -
Momo Dumpling Express
156 The Queensway Unit 1 A, Etobicoke 1.24km
-
TD Canada Trust Branch and ATM
125 The Queensway, Toronto 1.12km -
Scotiabank
2295 Bloor Street West, Toronto 1.3km -
RBC Royal Bank
2329 Bloor Street West, Toronto 1.31km
-
Petro-Canada & Car Wash
8 South Kingsway, Toronto 0.3km -
Petro-Canada
90 The Queensway, Toronto 0.33km -
Esso
2485 Bloor Street West, Toronto 1.34km
-
Bike Park
1800 Lake Shore Boulevard West, Toronto 0.89km -
Johnson Irish Dance
95 Lavinia Avenue, Toronto 0.99km -
GetMeFit Personal Fitness
2083 Lake Shore Boulevard West, Toronto 1.03km
-
Riverside Drive Parkette
4A8, South Kingsway, Toronto 0.18km -
Riverside Drive Parkette
Old Toronto 0.19km -
Ormskirk Park
Old Toronto 0.22km
-
Toronto Public Library - Swansea Memorial Branch
95 Lavinia Avenue, Toronto 0.99km -
Swansea Town Hall
95 Lavinia Avenue, Toronto 1km -
Little Free Library
Runnymede Rd at, Deforest Road, Toronto 1.07km
-
TrueNorth Medical Centre
10 Neighbourhood Lane Unit 103, Toronto 1.1km -
Feet First Clinic
2481 Bloor Street West, Toronto 1.36km -
Hard Core Boot Camp
2489 Bloor Street West, Toronto 1.36km
-
Medicine Cabinet Pharmacy
2081 Lake Shore Boulevard West, Etobicoke 0.98km -
The Shoppes at Stonegate
10 Neighbourhood, Bayside Lane, Toronto 1.01km -
Sobeys Pharmacy Etobicoke
125 The Queensway, Etobicoke 1.11km
-
The Shoppes at Stonegate
10 Neighbourhood, Bayside Lane, Toronto 1.01km -
Loulou
80 Marine Parade Drive, Etobicoke 1.45km -
Rockwood plaza
30 Shore Breeze Drive, Toronto 1.75km
-
Revue Cinema
400 Roncesvalles Avenue, Toronto 2.32km -
Kingsway Theatre
3030 Bloor Street West, Etobicoke 3.16km -
Frame Discreet
96 Vine Avenue Unit 1B, Toronto 3.18km
-
Rustic Social House
2083 Lake Shore Boulevard West, Toronto 1.03km -
Bloom Restaurant
2315 Bloor Street West, Toronto 1.3km -
Shakey's
2255 Bloor Street West, Toronto 1.32km
For Sale
More about this building
View 35 Ormskirk Avenue, Toronto- 2 bath
- 2 bed
- 700 sqft
1108-2212 Lake Shore Boulevard, Toronto, Ontario • M8V 0C2 • Mimico
- 2 bath
- 3 bed
- 900 sqft
603-859 The Queensway, Toronto, Ontario • M8Z 1N8 • Stonegate-Queensway
- 2 bath
- 2 bed
- 700 sqft
2912-1926 Lake Shore Boulevard West, Toronto, Ontario • M6S 1A1 • High Park-Swansea
- 2 bath
- 2 bed
- 700 sqft
2906-1926 Lake Shore Boulevard West, Toronto, Ontario • M6S 0B1 • South Parkdale
- 1 bath
- 2 bed
- 800 sqft
923-30 Lake Shore Boulevard West, Toronto, Ontario • M8V 0J1 • Mimico
- 2 bath
- 2 bed
- 800 sqft
423-859 The Queensway, Toronto, Ontario • M8Z 1N8 • Stonegate-Queensway
- 2 bath
- 2 bed
- 800 sqft
315-2220 Lake Shore Boulevard West, Toronto, Ontario • M8V 0C1 • Mimico














