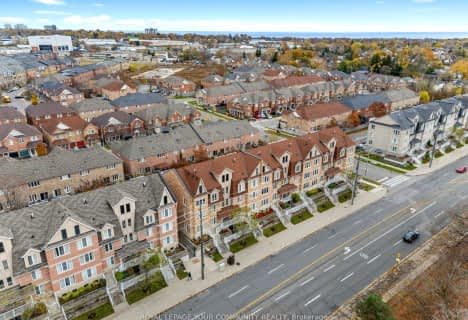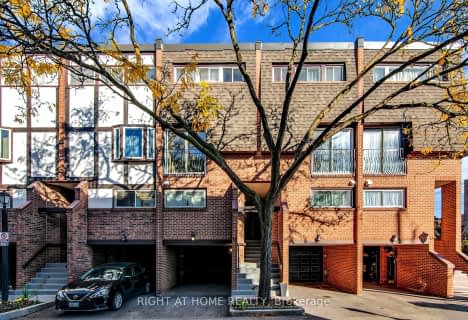Somewhat Walkable
- Some errands can be accomplished on foot.
Excellent Transit
- Most errands can be accomplished by public transportation.
Bikeable
- Some errands can be accomplished on bike.

Victoria Park Elementary School
Elementary: PublicGordon A Brown Middle School
Elementary: PublicRegent Heights Public School
Elementary: PublicClairlea Public School
Elementary: PublicGeorge Webster Elementary School
Elementary: PublicOur Lady of Fatima Catholic School
Elementary: CatholicEast York Alternative Secondary School
Secondary: PublicNotre Dame Catholic High School
Secondary: CatholicNeil McNeil High School
Secondary: CatholicEast York Collegiate Institute
Secondary: PublicMalvern Collegiate Institute
Secondary: PublicSATEC @ W A Porter Collegiate Institute
Secondary: Public-
MEXITACO
1109 Victoria Park Avenue, Toronto, ON M4B 2K2 0.16km -
Glengarry Arms
2871 Saint Clair Avenue E, Toronto, ON M4B 1N4 0.74km -
Rally Restaurant and Bar
1660 O'Connor Drive, Toronto, ON M4A 2R4 1.18km
-
McDonald's
3150 St. Clair E., Scarborough, ON M1L 1V6 0.08km -
Plaxton Coffee
2889 St Clair Ave E, Toronto, ON M4B 1N5 0.66km -
Tim Horton's
3276 Saint Clair Avenue E, Toronto, ON M1L 1W1 0.88km
-
Venice Fitness
750 Warden Avenue, Scarborough, ON M1L 4A1 1.25km -
MIND-SET Strength & Conditioning
59 Comstock Road, Unit 3, Scarborough, ON M1L 2G6 1.27km -
F45 Training Golden Mile
69 Lebovic Avenue, Unit 107-109, Scarborough, ON M1L 4T7 1.55km
-
Victoria Park Pharmacy
1314 Av Victoria Park, East York, ON M4B 2L4 0.51km -
Eglinton Town Pharmacy
1-127 Lebovic Avenue, Scarborough, ON M1L 4V9 1.37km -
Shoppers Drug Mart
70 Eglinton Square Boulevard, Toronto, ON M1L 2K1 1.58km
-
McDonald's
3150 St. Clair E., Scarborough, ON M1L 1V6 0.08km -
Swanky's Hot Pot
1165 Victoria Park Avenue, Toronto, ON M4B 2K5 0.11km -
Kanga
1179 Victoria Park Avenue, Scarborough, ON M4B 2K5 0.12km
-
Eglinton Square
1 Eglinton Square, Toronto, ON M1L 2K1 1.51km -
Eglinton Town Centre
1901 Eglinton Avenue E, Toronto, ON M1L 2L6 1.76km -
SmartCentres - Scarborough
1900 Eglinton Avenue E, Scarborough, ON M1L 2L9 1.95km
-
Seaport Merchants
1101 Victoria Park Avenue, Scarborough, ON M4B 2K2 0.17km -
Tom's No Frills
1150 Victoria Park Avenue, Toronto, ON M4B 2K4 0.21km -
Banahaw Food Mart
458 Dawes Road, East York, ON M4B 2E9 0.82km
-
LCBO
1900 Eglinton Avenue E, Eglinton & Warden Smart Centre, Toronto, ON M1L 2L9 2.18km -
Beer & Liquor Delivery Service Toronto
Toronto, ON 2.53km -
LCBO - Coxwell
1009 Coxwell Avenue, East York, ON M4C 3G4 3.09km
-
Esso
2915 Saint Clair Avenue E, East York, ON M4B 1N9 0.5km -
Mister Transmission
1656 O'Connor Drive, North York, ON M4A 1W4 1.17km -
Warden Esso
2 Upton Road, Scarborough, ON M1L 2B8 1.35km
-
Cineplex Odeon Eglinton Town Centre Cinemas
22 Lebovic Avenue, Toronto, ON M1L 4V9 1.47km -
Fox Theatre
2236 Queen St E, Toronto, ON M4E 1G2 4.16km -
Cineplex VIP Cinemas
12 Marie Labatte Road, unit B7, Toronto, ON M3C 0H9 4.94km
-
Dawes Road Library
416 Dawes Road, Toronto, ON M4B 2E8 0.97km -
Toronto Public Library - Eglinton Square
Eglinton Square Shopping Centre, 1 Eglinton Square, Unit 126, Toronto, ON M1L 2K1 1.53km -
Albert Campbell Library
496 Birchmount Road, Toronto, ON M1K 1J9 2.1km
-
Providence Healthcare
3276 Saint Clair Avenue E, Toronto, ON M1L 1W1 0.86km -
Michael Garron Hospital
825 Coxwell Avenue, East York, ON M4C 3E7 3.29km -
Scarborough General Hospital Medical Mall
3030 Av Lawrence E, Scarborough, ON M1P 2T7 6.37km
-
Taylor Creek Park
200 Dawes Rd (at Crescent Town Rd.), Toronto ON M4C 5M8 1.76km -
Dentonia Park
Avonlea Blvd, Toronto ON 1.89km -
Wigmore Park
Elvaston Dr, Toronto ON 2.69km
-
CIBC
450 Danforth Rd (at Birchmount Rd.), Toronto ON M1K 1C6 2.16km -
TD Bank Financial Group
2020 Eglinton Ave E, Scarborough ON M1L 2M6 2.36km -
TD Bank Financial Group
2428 Eglinton Ave E (Kennedy Rd.), Scarborough ON M1K 2P7 3.37km
- 3 bath
- 3 bed
- 1400 sqft
303-10 Crescent Town Road, Toronto, Ontario • M4C 5L3 • Crescent Town
- 3 bath
- 3 bed
- 1400 sqft
01-3409 st.clair Avenue East, Toronto, Ontario • M1L 1W3 • Clairlea-Birchmount
- 2 bath
- 3 bed
- 1200 sqft
48-651F Warden Avenue, Toronto, Ontario • M1L 0E8 • Clairlea-Birchmount
- 2 bath
- 3 bed
- 1200 sqft
13-2716 St Clair Avenue East, Toronto, Ontario • M4B 1M6 • O'Connor-Parkview
- 3 bath
- 3 bed
- 1400 sqft
235-1837 Eglinton Avenue East, Toronto, Ontario • M4A 2Y4 • Victoria Village





