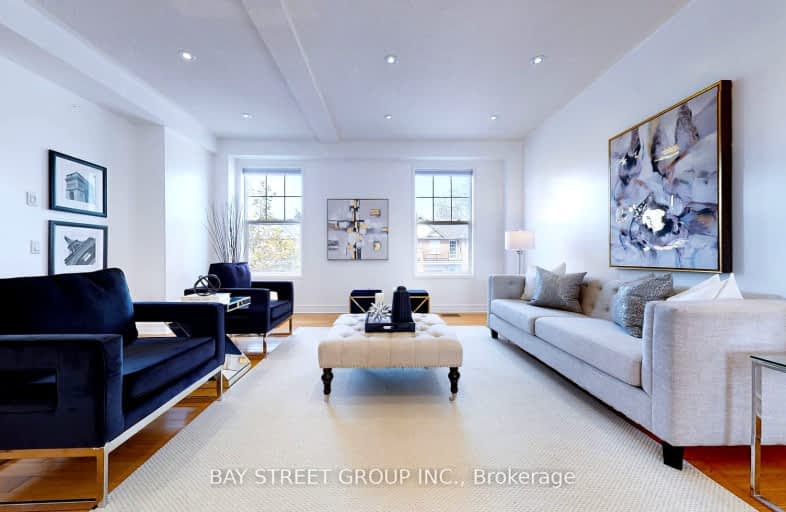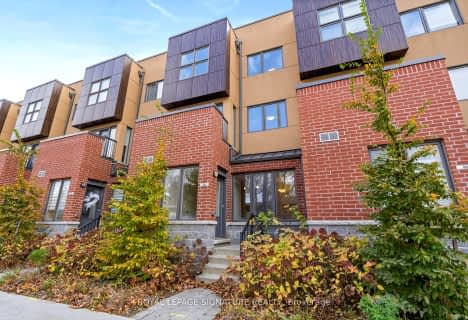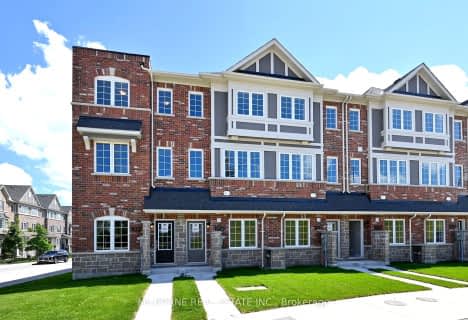
Car-Dependent
- Most errands require a car.
Good Transit
- Some errands can be accomplished by public transportation.
Somewhat Bikeable
- Most errands require a car.

Lynngate Junior Public School
Elementary: PublicVradenburg Junior Public School
Elementary: PublicTerraview-Willowfield Public School
Elementary: PublicMaryvale Public School
Elementary: PublicOur Lady of Wisdom Catholic School
Elementary: CatholicHoly Spirit Catholic School
Elementary: CatholicCaring and Safe Schools LC2
Secondary: PublicParkview Alternative School
Secondary: PublicStephen Leacock Collegiate Institute
Secondary: PublicWexford Collegiate School for the Arts
Secondary: PublicSenator O'Connor College School
Secondary: CatholicVictoria Park Collegiate Institute
Secondary: Public-
VIP Pool & Bar
301 Ellesmere Road, Toronto, ON M1R 4E4 0.76km -
Mexitaco
1601 Birchmount Rd, Toronto, ON M1P 2H5 1.14km -
Gabby's
85 Ellesmere Road, Unit 60, Toronto, ON M1R 4B9 1.32km
-
Tim Hortons
1585 Warden Avenue, Unit A, Toronto, ON M1R 2S9 0.15km -
Fresh Choice Cafe
520 Ellesmere Road, Unit 110, Toronto, ON M1R 0B1 0.88km -
Tim Hortons
1621 Birchmount Road, Scarborough, ON M1P 2J3 1.07km
-
Shoppers Drug Mart
85 Ellesmere Road, Unit 31, Scarborough, ON M1R 4B7 1.2km -
Rexall
3607 Sheppard Avenue E, Toronto, ON M1T 3K8 1.55km -
Shoppers Drug Mart
2901 Victoria Park Avenue E, Scarborough, ON M1T 3J3 1.72km
-
Tim Hortons
1585 Warden Avenue, Unit A, Toronto, ON M1R 2S9 0.15km -
A&W
1585 Warden Avenue, Scarborough, ON M1R 2S9 0.18km -
Authentic Greek & Mediterranean Eatery
1585 Warden Avenue, Unit 6, Scarborough, ON M1R 2S9 0.2km
-
Parkway Mall
85 Ellesmere Road, Toronto, ON M1R 4B9 1.26km -
Pharmacy Shopping Centre
1800 Pharmacy Avenue, Toronto, ON M1T 1H6 1.45km -
Kennedy Commons
2021 Kennedy Road, Toronto, ON M1P 2M1 1.79km
-
Food Depot Supermarket
3331 Sheppard Avenue E, Scarborough, ON M1T 3K2 1.21km -
Leti European Deli Stop
85 Ellesmere Road, Toronto, ON M1R 4B9 1.22km -
Healthy Planet Scarborough
85 Ellesmere Rd, Unit 1, Scarborough, ON M1R 4C3 1.37km
-
LCBO
55 Ellesmere Road, Scarborough, ON M1R 4B7 1.32km -
LCBO
21 William Kitchen Rd, Scarborough, ON M1P 5B7 1.9km -
Magnotta Winery
1760 Midland Avenue, Scarborough, ON M1P 3C2 2.94km
-
Shell Car Wash
1575 Warden Avenue, Scarborough, ON M1R 2S9 0.25km -
Shell
1575 Warden Avenue, Toronto, ON M1R 2S9 0.23km -
Costco Gasoline
1411 Warden Avenue, Toronto, ON M1R 2S3 0.99km
-
Cineplex Cinemas Fairview Mall
1800 Sheppard Avenue E, Unit Y007, North York, ON M2J 5A7 3.45km -
Cineplex Cinemas Scarborough
300 Borough Drive, Scarborough Town Centre, Scarborough, ON M1P 4P5 3.98km -
Cineplex VIP Cinemas
12 Marie Labatte Road, unit B7, Toronto, ON M3C 0H9 5km
-
Toronto Public Library
85 Ellesmere Road, Unit 16, Toronto, ON M1R 1.31km -
Brookbanks Public Library
210 Brookbanks Drive, Toronto, ON M3A 1Z5 1.96km -
Agincourt District Library
155 Bonis Avenue, Toronto, ON M1T 3W6 2.18km
-
Canadian Medicalert Foundation
2005 Sheppard Avenue E, North York, ON M2J 5B4 2.88km -
The Scarborough Hospital
3030 Birchmount Road, Scarborough, ON M1W 3W3 3.89km -
Scarborough General Hospital Medical Mall
3030 Av Lawrence E, Scarborough, ON M1P 2T7 4.59km
-
Inglewood Park
1.32km -
Broadlands Park
16 Castlegrove Blvd, Toronto ON M3A 1K9 2.81km -
Highland Heights Park
30 Glendower Circt, Toronto ON 3.18km
-
TD Bank
2135 Victoria Park Ave (at Ellesmere Avenue), Scarborough ON M1R 0G1 1.38km -
Scotiabank
2154 Lawrence Ave E (Birchmount & Lawrence), Toronto ON M1R 3A8 2.61km -
TD Bank Financial Group
2565 Warden Ave (at Bridletowne Cir.), Scarborough ON M1W 2H5 2.84km
- 3 bath
- 3 bed
- 1100 sqft
33-9 Clintwood Gate, Toronto, Ontario • M3A 0A8 • Parkwoods-Donalda







