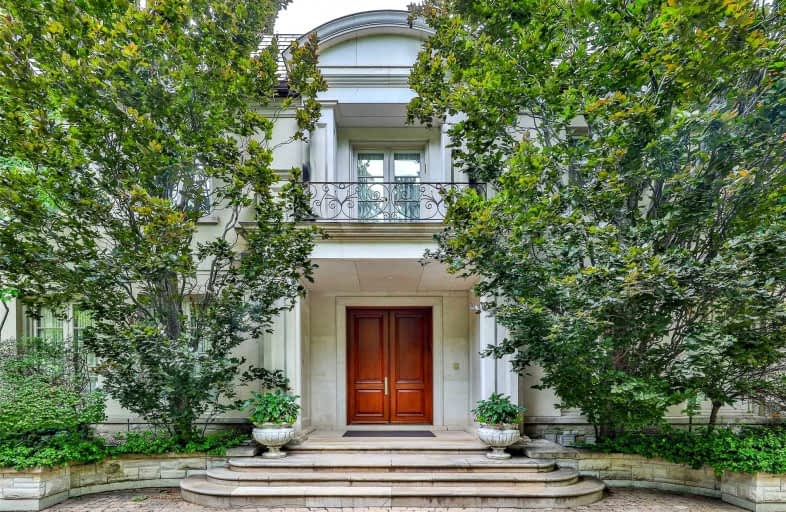Sold on Mar 31, 2022
Note: Property is not currently for sale or for rent.

-
Type: Detached
-
Style: 2-Storey
-
Lot Size: 215.81 x 156.04 Feet
-
Age: No Data
-
Taxes: $60,368 per year
-
Days on Site: 2 Days
-
Added: Mar 29, 2022 (2 days on market)
-
Updated:
-
Last Checked: 2 months ago
-
MLS®#: C5555015
-
Listed By: Re/max realtron barry cohen homes inc., brokerage
One Of The Most Sought After Niches Within Lytton Park. Builders Own On Exclusive Slow Winding Treed Drives. Prem. Triple Width Lot,215' Wide Ravine Like Lt. Timeless+Contemporary In Des. Limestn Ext. Circ.Dr. Painstaking Att.To Detail. O/Sized Pnlled Lib. Elev. Exotic Wds T/O. Kosher Kit.W/Sunfilled Brkft Rm. Bdrm Suites. Independent 2 Bdrm Guest Suite. L/L W/Ballrm,Cater Kit.,Indr Pool,Spa+Bdrm. Award Worthy Landscaping W/Grdn.Turret, Terr. Mat.Trees+Lush.
Extras
Wengle Des. 8,996' + 7,108' Ll. Slate Rf. 3 Car Garage. Barreled & Vaulted Ceils.Stunning Arch'l Embelishments. Steps To Ren. Schools And Parks. Irrigation. Sec Sys. Heated Flrs In Ll. Bi Speakers. Drytron Sys. Generator.12Gb+E, 12Cac.Cvac.
Property Details
Facts for 350 Cortleigh Boulevard, Toronto
Status
Days on Market: 2
Last Status: Sold
Sold Date: Mar 31, 2022
Closed Date: Nov 04, 2022
Expiry Date: Jun 18, 2022
Sold Price: $10,850,000
Unavailable Date: Mar 31, 2022
Input Date: Mar 29, 2022
Prior LSC: Listing with no contract changes
Property
Status: Sale
Property Type: Detached
Style: 2-Storey
Area: Toronto
Community: Bedford Park-Nortown
Availability Date: Tba
Inside
Bedrooms: 7
Bedrooms Plus: 1
Bathrooms: 12
Kitchens: 2
Kitchens Plus: 1
Rooms: 14
Den/Family Room: Yes
Air Conditioning: Central Air
Fireplace: Yes
Laundry Level: Main
Central Vacuum: Y
Washrooms: 12
Building
Basement: Walk-Up
Heat Type: Forced Air
Heat Source: Gas
Exterior: Stone
Exterior: Stucco/Plaster
Elevator: Y
Water Supply: Municipal
Special Designation: Unknown
Parking
Driveway: Private
Garage Spaces: 3
Garage Type: Built-In
Covered Parking Spaces: 7
Total Parking Spaces: 10
Fees
Tax Year: 2021
Tax Legal Description: Pt Lot 142, Plan 1611 , As In Tb637667 ; North Yor
Taxes: $60,368
Highlights
Feature: Golf
Feature: Park
Feature: Place Of Worship
Feature: Public Transit
Land
Cross Street: Bathurst/Glencairn
Municipality District: Toronto C04
Fronting On: North
Pool: Indoor
Sewer: Sewers
Lot Depth: 156.04 Feet
Lot Frontage: 215.81 Feet
Lot Irregularities: As Per Survey
Rooms
Room details for 350 Cortleigh Boulevard, Toronto
| Type | Dimensions | Description |
|---|---|---|
| Living Main | 4.57 x 6.96 | Crown Moulding, Fireplace, Hardwood Floor |
| Dining Main | 4.52 x 7.59 | Formal Rm, Coffered Ceiling, Crown Moulding |
| Family Main | 4.60 x 6.12 | B/I Bookcase, Crown Moulding, B/I Desk |
| Breakfast Main | 4.19 x 5.49 | W/O To Terrace, Fireplace, French Doors |
| Kitchen Main | 3.18 x 5.72 | Breakfast Bar, Centre Island, Granite Counter |
| Library Main | 5.41 x 6.45 | B/I Desk, Panelled, French Doors |
| Prim Bdrm 2nd | 4.57 x 7.49 | 7 Pc Ensuite, Juliette Balcony, W/I Closet |
| 2nd Br 2nd | 4.57 x 4.90 | 4 Pc Ensuite, W/I Closet, Coffered Ceiling |
| 3rd Br 2nd | 4.47 x 5.00 | W/I Closet, 4 Pc Ensuite, Coffered Ceiling |
| 4th Br 2nd | 4.44 x 5.82 | 4 Pc Ensuite, W/I Closet, Crown Moulding |
| 5th Br 2nd | 5.00 x 5.21 | W/I Closet, 5 Pc Ensuite, Double Doors |
| Br Lower | 3.38 x 3.91 | 4 Pc Ensuite, Broadloom, Double Closet |
| XXXXXXXX | XXX XX, XXXX |
XXXX XXX XXXX |
$XX,XXX,XXX |
| XXX XX, XXXX |
XXXXXX XXX XXXX |
$XX,XXX,XXX | |
| XXXXXXXX | XXX XX, XXXX |
XXXXXXX XXX XXXX |
|
| XXX XX, XXXX |
XXXXXX XXX XXXX |
$XX,XXX,XXX | |
| XXXXXXXX | XXX XX, XXXX |
XXXXXXXX XXX XXXX |
|
| XXX XX, XXXX |
XXXXXX XXX XXXX |
$XX,XXX,XXX | |
| XXXXXXXX | XXX XX, XXXX |
XXXXXXX XXX XXXX |
|
| XXX XX, XXXX |
XXXXXX XXX XXXX |
$XX,XXX,XXX |
| XXXXXXXX XXXX | XXX XX, XXXX | $10,850,000 XXX XXXX |
| XXXXXXXX XXXXXX | XXX XX, XXXX | $11,900,000 XXX XXXX |
| XXXXXXXX XXXXXXX | XXX XX, XXXX | XXX XXXX |
| XXXXXXXX XXXXXX | XXX XX, XXXX | $13,900,000 XXX XXXX |
| XXXXXXXX XXXXXXXX | XXX XX, XXXX | XXX XXXX |
| XXXXXXXX XXXXXX | XXX XX, XXXX | $13,900,000 XXX XXXX |
| XXXXXXXX XXXXXXX | XXX XX, XXXX | XXX XXXX |
| XXXXXXXX XXXXXX | XXX XX, XXXX | $15,800,000 XXX XXXX |

North Preparatory Junior Public School
Elementary: PublicOriole Park Junior Public School
Elementary: PublicOur Lady of the Assumption Catholic School
Elementary: CatholicGlen Park Public School
Elementary: PublicWest Preparatory Junior Public School
Elementary: PublicAllenby Junior Public School
Elementary: PublicMsgr Fraser College (Midtown Campus)
Secondary: CatholicVaughan Road Academy
Secondary: PublicJohn Polanyi Collegiate Institute
Secondary: PublicForest Hill Collegiate Institute
Secondary: PublicMarshall McLuhan Catholic Secondary School
Secondary: CatholicLawrence Park Collegiate Institute
Secondary: Public

