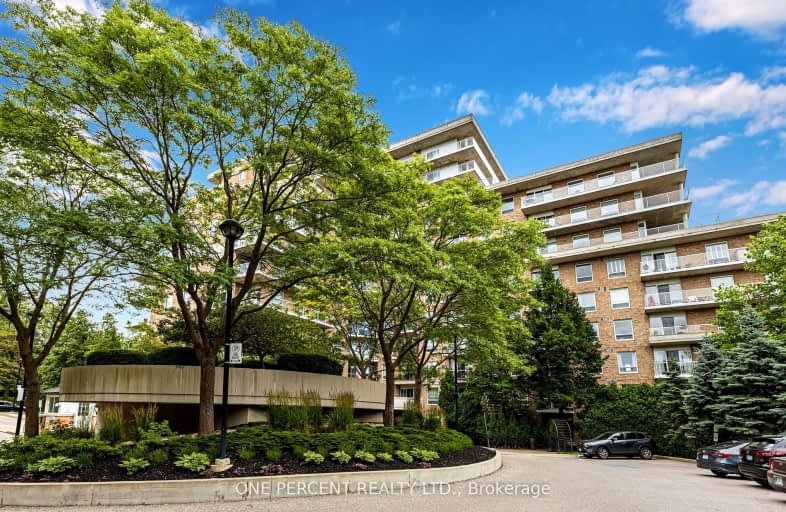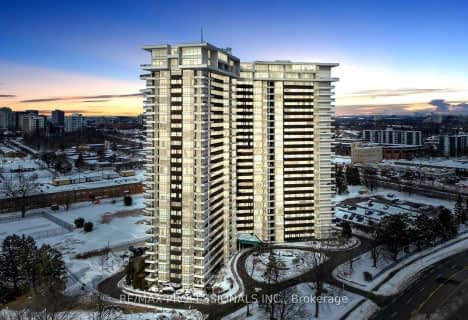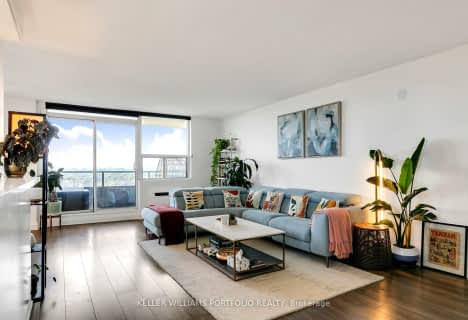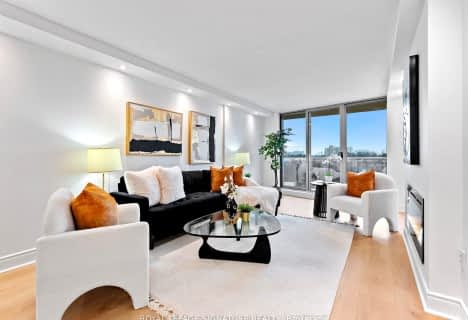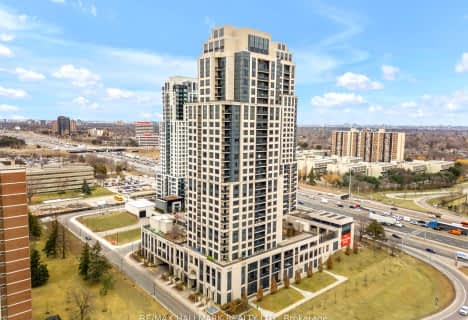Car-Dependent
- Almost all errands require a car.
Good Transit
- Some errands can be accomplished by public transportation.
Bikeable
- Some errands can be accomplished on bike.

Seneca School
Elementary: PublicMill Valley Junior School
Elementary: PublicBloordale Middle School
Elementary: PublicSt Clement Catholic School
Elementary: CatholicMillwood Junior School
Elementary: PublicForest Glen Public School
Elementary: PublicEtobicoke Year Round Alternative Centre
Secondary: PublicBurnhamthorpe Collegiate Institute
Secondary: PublicSilverthorn Collegiate Institute
Secondary: PublicApplewood Heights Secondary School
Secondary: PublicGlenforest Secondary School
Secondary: PublicMichael Power/St Joseph High School
Secondary: Catholic-
Longo's Ponytrail
1891 Rathburn Road East, Mississauga 0.94km -
IC Food World
3445 Fieldgate Drive, Mississauga 1.83km -
Food Basics
4141 Dixie Road, Mississauga 2.29km
-
LCBO
662 Burnhamthorpe Road, Etobicoke 0.78km -
Regazzi Wines & Spirits Selections
304 Markland Dr, Etobicoke 1.77km -
The Wine Shop
380 The East Mall, Etobicoke 2.09km
-
Popeyes Louisiana Kitchen
23-666 Burnhamthorpe Road, Etobicoke 0.69km -
Markland Restaurant & Pub
666 Burnhamthorpe Road, Etobicoke 0.71km -
Cafe Sympatico
666 Burnhamthorpe Road, Etobicoke 0.74km
-
Cafe Sympatico
666 Burnhamthorpe Road, Etobicoke 0.74km -
Starbucks
1891 Rathburn Road East, Mississauga 0.95km -
McDonald's
4333 Bloor Street West, Etobicoke 1.32km
-
CIBC Branch with ATM
666 Burnhamthorpe Road, Etobicoke 0.77km -
BMO Bank of Montreal
141 Saturn Road, Etobicoke 0.84km -
Scotiabank
1891 Rathburn Road East, Mississauga 1.04km
-
Petro-Canada
830 Burnhamthorpe Road, Etobicoke 0.23km -
Shell
677 Burnhamthorpe Road, Etobicoke 0.78km -
Petro-Canada
5495 Eglinton Avenue West, Etobicoke 1.87km
-
Etobicoke Diving Club
590 Rathburn Road, Etobicoke 1.06km -
Tennis court
2L1, 234 Renforth Drive, Etobicoke 1.51km -
Kings Highway CrossFit
405 The West Mall, Etobicoke 1.63km
-
GreenTerrart
701-340 Mill Road, Etobicoke 0.1km -
Burnhamill Park
379 Mill Road, Etobicoke 0.16km -
Mill Valley Park
Mississauga 0.16km
-
Family History Library
95 Melbert Road, Etobicoke 1.04km -
Toronto Public Library - Elmbrook Park Branch
2 Elmbrook Crescent, Etobicoke 2.16km -
Toronto Public Library - Eatonville Branch
430 Burnhamthorpe Road, Etobicoke 2.19km
-
Lindholm Medical Centre
9-460 Renforth Drive, Etobicoke 1.19km -
Toronto Weight Loss Nutritionist
44 Oxenden Crescent, Etobicoke 1.52km -
CleoCare Health & Wellness
910-405 The West Mall, Etobicoke 1.61km
-
Pharmacy
666 Burnhamthorpe Road, Etobicoke 0.75km -
Shoppers Drug Mart
1891 Rathburn Road East, Mississauga 0.97km -
Renforth IDA Pharmacy
10-460 Renforth Drive, Etobicoke 1.19km
-
Burnhamthorpe Mall
666 Burnhamthorpe Road, Etobicoke 0.73km -
Kingsbury Centre
1891 Rathburn Road East, Mississauga 0.94km -
Renforth Plaza
Canada 1.22km
-
Markland Restaurant & Pub
666 Burnhamthorpe Road, Etobicoke 0.71km -
BRISTOL ON RATHBURN
16-1891 Rathburn Road East, Mississauga 1.02km -
The Red Cardinal Tavern
102-555 Burnhamthorpe Road, Etobicoke 1.53km
For Sale
More about this building
View 350 Mill Road, Toronto- 2 bath
- 3 bed
- 1400 sqft
2001-627 The West Mall, Toronto, Ontario • M9C 4X5 • Eringate-Centennial-West Deane
- 2 bath
- 3 bed
- 1400 sqft
1712-511 The West Mall, Toronto, Ontario • M9C 1G5 • Etobicoke West Mall
- 2 bath
- 3 bed
- 1200 sqft
607-812 Burnhamthorpe Road, Toronto, Ontario • M9C 4W1 • Markland Wood
- 2 bath
- 2 bed
- 1000 sqft
2319-1333 Bloor Street, Mississauga, Ontario • L4Y 3T6 • Applewood
