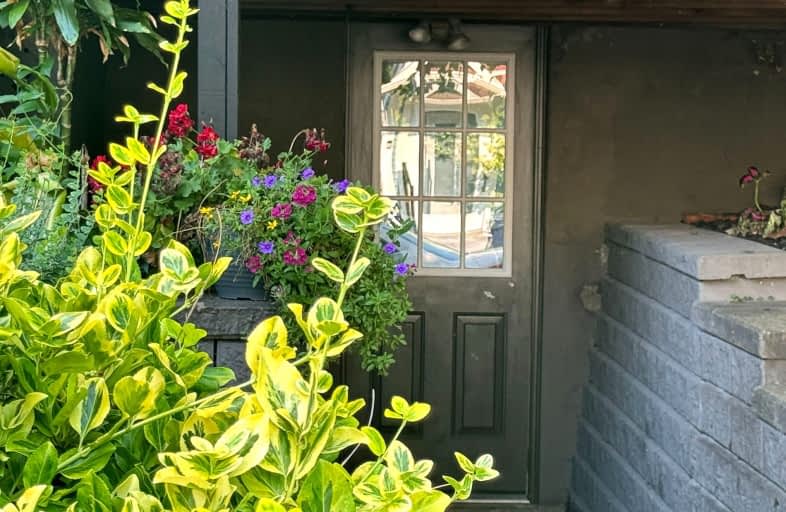Walker's Paradise
- Daily errands do not require a car.
95
/100
Excellent Transit
- Most errands can be accomplished by public transportation.
73
/100
Very Bikeable
- Most errands can be accomplished on bike.
75
/100

Equinox Holistic Alternative School
Elementary: Public
0.15 km
Leslieville Junior Public School
Elementary: Public
0.91 km
ÉÉC Georges-Étienne-Cartier
Elementary: Catholic
0.67 km
Roden Public School
Elementary: Public
0.15 km
Earl Haig Public School
Elementary: Public
0.92 km
Duke of Connaught Junior and Senior Public School
Elementary: Public
0.87 km
School of Life Experience
Secondary: Public
0.93 km
Subway Academy I
Secondary: Public
1.13 km
Greenwood Secondary School
Secondary: Public
0.93 km
St Patrick Catholic Secondary School
Secondary: Catholic
0.62 km
Monarch Park Collegiate Institute
Secondary: Public
0.64 km
Riverdale Collegiate Institute
Secondary: Public
0.88 km
-
Greenwood Park
150 Greenwood Ave (at Dundas), Toronto ON M4L 2R1 0.57km -
Monarch Park
115 Felstead Ave (Monarch Park), Toronto ON 0.59km -
Woodbine Park
Queen St (at Kingston Rd), Toronto ON M4L 1G7 1.54km
-
TD Bank Financial Group
480 Danforth Ave (at Logan ave.), Toronto ON M4K 1P4 2.08km -
CIBC
3003 Danforth Ave (Victoria Park), Toronto ON M4C 1M9 3.32km -
Unilever Canada
160 Bloor St E (at Church Street), Toronto ON M4W 1B9 4.66km




